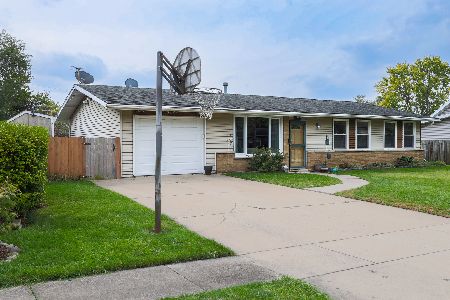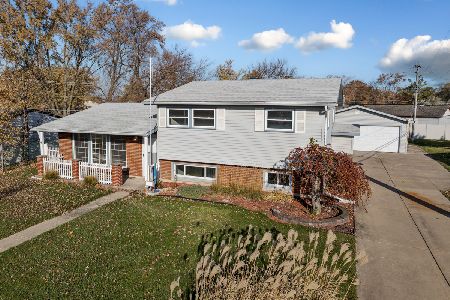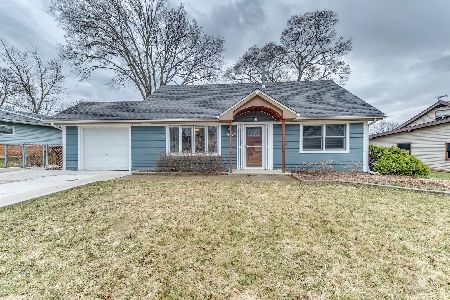9442 Pine Street, Mokena, Illinois 60448
$305,000
|
Sold
|
|
| Status: | Closed |
| Sqft: | 1,456 |
| Cost/Sqft: | $206 |
| Beds: | 4 |
| Baths: | 2 |
| Year Built: | 1961 |
| Property Taxes: | $6,760 |
| Days On Market: | 725 |
| Lot Size: | 0,20 |
Description
MULTIPLE OFFERS RECEIVED - ALL OFFERS DUE 2/4, 7PM. Welcome to 9442 Pine St., Mokena - where comfort meets affordability! This charming home offers a perfect blend of modern amenities and classic charm, making it an ideal residence for you and your family. Step into the spacious living room, bathed in natural light, providing a warm and inviting atmosphere. The additional family room with a fireplace is perfect for cozy evenings or entertaining friends and family. A primary suite awaits, complete with a convenient half bath for added privacy. With 3 bedrooms and a bonus office space, there's room for everyone. The heart of this home is undoubtedly the updated kitchen. Enjoy the beauty of updated countertops, new sink, newer appliances and rollout pantry drawers that make meal preparation a delight. The thoughtful design and recent upgrades make this space a true culinary haven. The finished basement adds an extra dimension to this residence, featuring a den that can serve as a versatile space for your needs - an office, at home gym, playroom, or a personal retreat. Freshly painted walls throughout the house create a clean, blank canvas for you to personalize. Outdoors, enjoy a fully fenced yard and outdoor permanent firepit. Notable updates include new gutters and fascia (2023), basement flooring (2023), siding (2020), and brand new garage (2008), ensuring the home is not only aesthetically pleasing but also well-maintained. For a comprehensive list of improvements, reach out to your agent - they have all the details. This property stands out as the only updated listing under $300,000 in Mokena at this time, making it a rare and exciting opportunity. Don't miss the chance to make 9443 Pine St. your new home. Schedule a showing today and start imagining the wonderful memories you'll create in this inviting space!
Property Specifics
| Single Family | |
| — | |
| — | |
| 1961 | |
| — | |
| RANCH | |
| No | |
| 0.2 |
| Will | |
| Arbury Hills | |
| 0 / Not Applicable | |
| — | |
| — | |
| — | |
| 11969470 | |
| 1909101060110000 |
Nearby Schools
| NAME: | DISTRICT: | DISTANCE: | |
|---|---|---|---|
|
Grade School
Arbury Hills Elementary School |
161 | — | |
|
Middle School
Summit Hill Junior High School |
161 | Not in DB | |
|
High School
Lincoln-way East High School |
210 | Not in DB | |
Property History
| DATE: | EVENT: | PRICE: | SOURCE: |
|---|---|---|---|
| 11 Sep, 2012 | Sold | $147,500 | MRED MLS |
| 18 Jul, 2012 | Under contract | $159,900 | MRED MLS |
| — | Last price change | $167,900 | MRED MLS |
| 16 May, 2012 | Listed for sale | $167,900 | MRED MLS |
| 8 Mar, 2024 | Sold | $305,000 | MRED MLS |
| 10 Feb, 2024 | Under contract | $299,900 | MRED MLS |
| 1 Feb, 2024 | Listed for sale | $299,900 | MRED MLS |
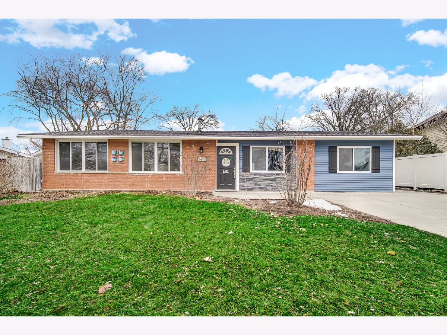
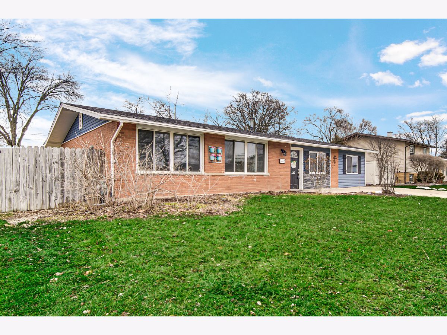
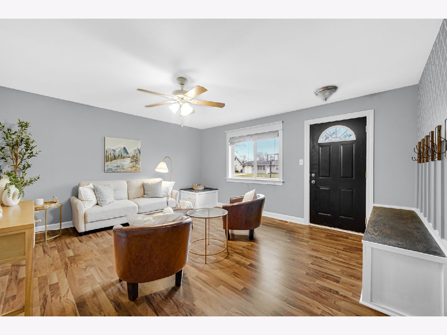
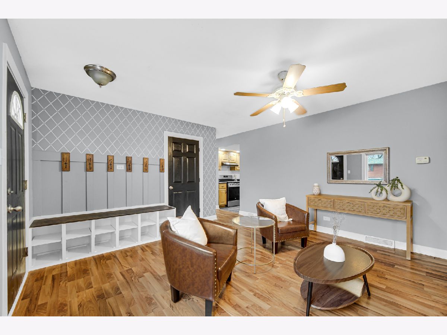
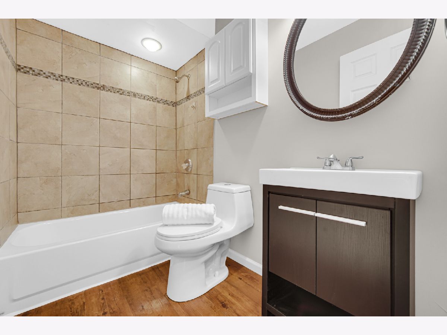
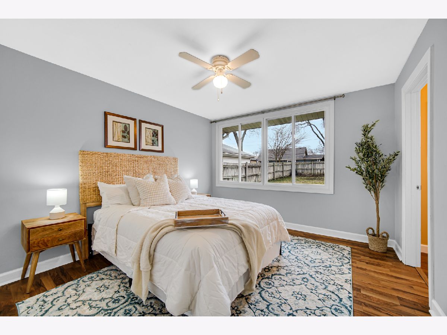
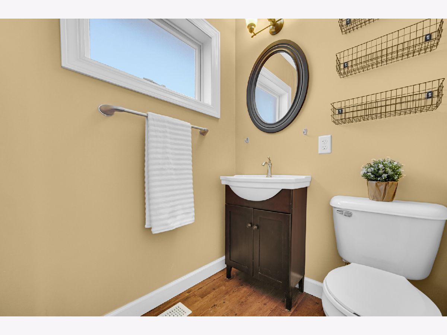
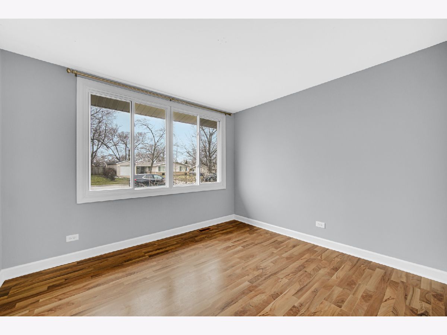
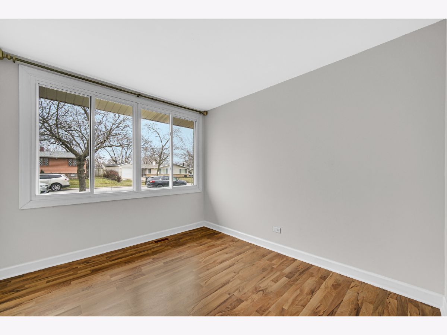
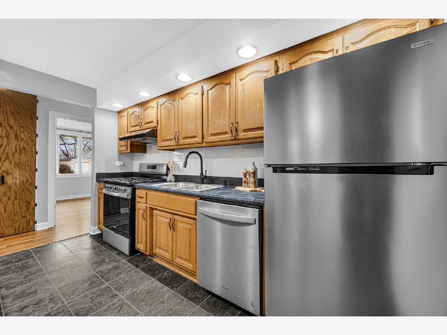
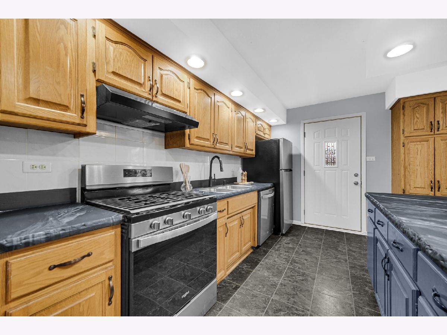
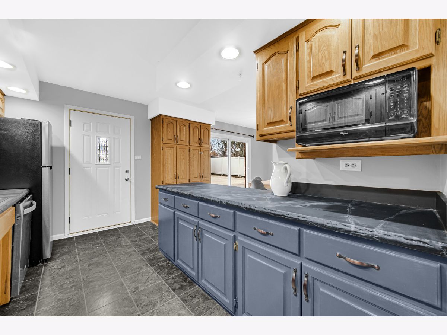
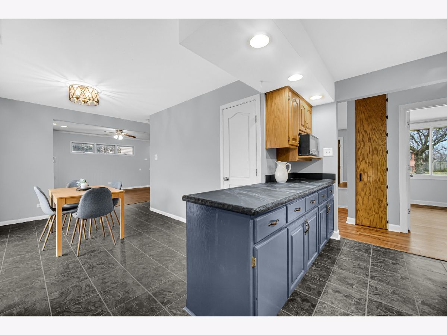
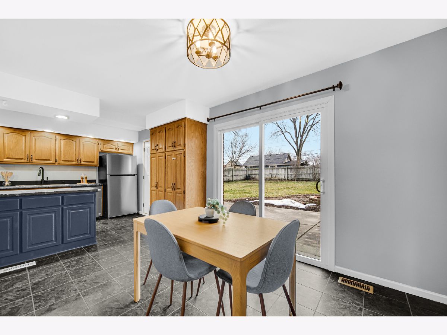
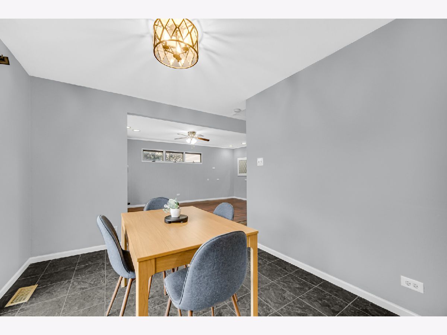
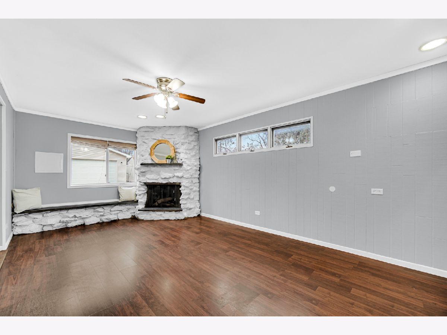
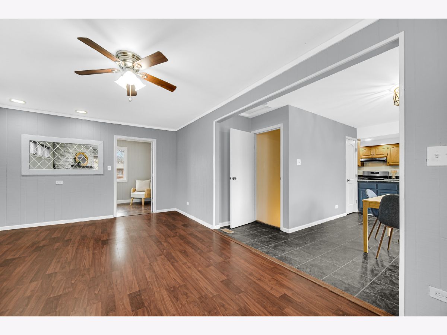
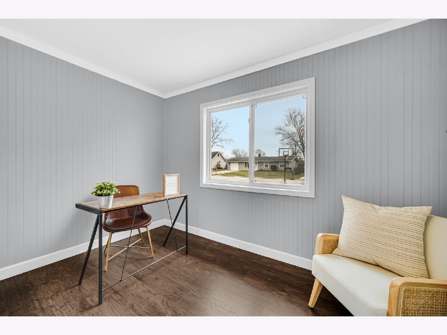
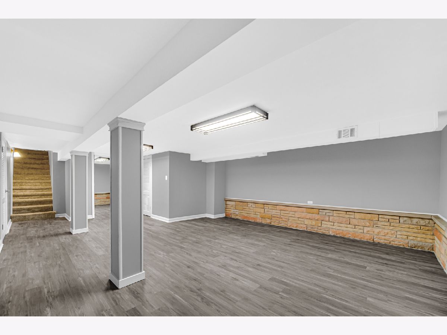
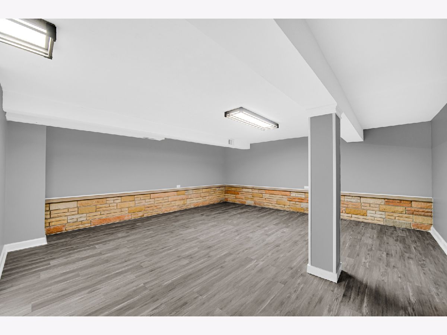
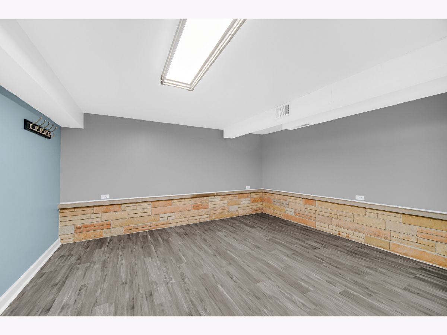
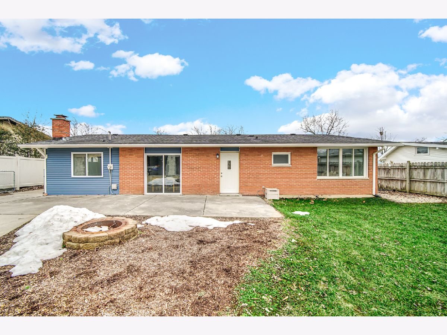
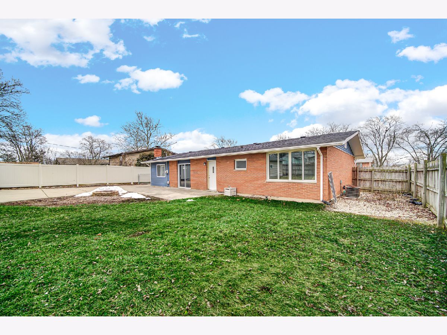
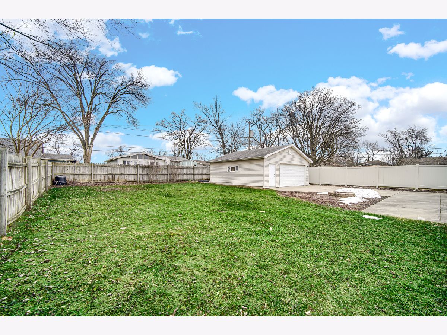
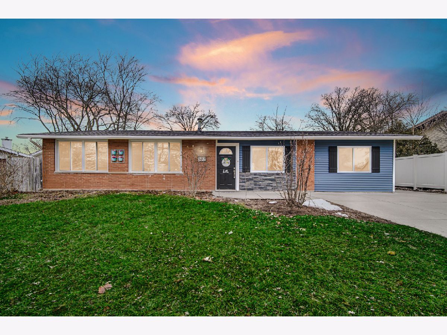
Room Specifics
Total Bedrooms: 4
Bedrooms Above Ground: 4
Bedrooms Below Ground: 0
Dimensions: —
Floor Type: —
Dimensions: —
Floor Type: —
Dimensions: —
Floor Type: —
Full Bathrooms: 2
Bathroom Amenities: —
Bathroom in Basement: 0
Rooms: —
Basement Description: Partially Finished
Other Specifics
| 2 | |
| — | |
| Concrete | |
| — | |
| — | |
| 73X125 | |
| — | |
| — | |
| — | |
| — | |
| Not in DB | |
| — | |
| — | |
| — | |
| — |
Tax History
| Year | Property Taxes |
|---|---|
| 2012 | $4,838 |
| 2024 | $6,760 |
Contact Agent
Nearby Similar Homes
Nearby Sold Comparables
Contact Agent
Listing Provided By
HomeSmart Realty Group

