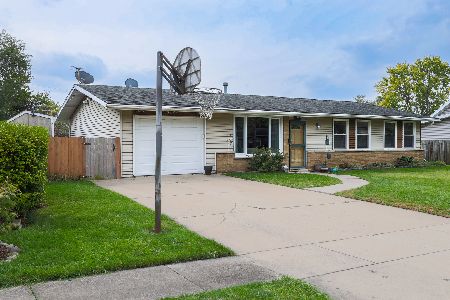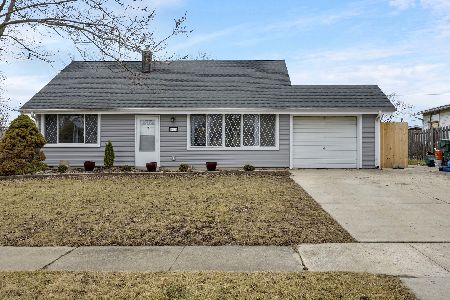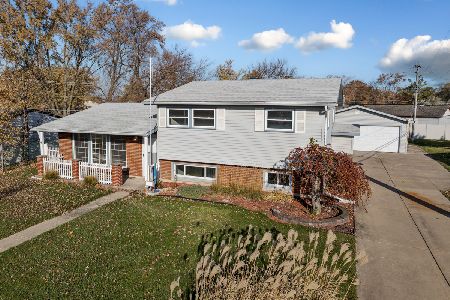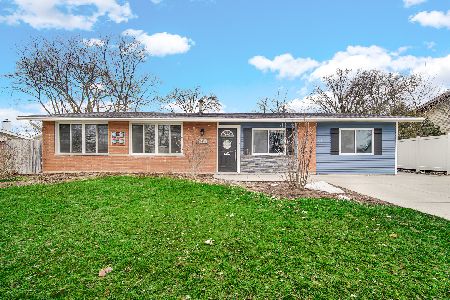9449 Hickory Street, Mokena, Illinois 60448
$250,000
|
Sold
|
|
| Status: | Closed |
| Sqft: | 1,523 |
| Cost/Sqft: | $164 |
| Beds: | 4 |
| Baths: | 2 |
| Year Built: | 1961 |
| Property Taxes: | $5,567 |
| Days On Market: | 1799 |
| Lot Size: | 0,19 |
Description
Run, don't walk to this show stopping Cape Cod in Mokena! 4 beds & 2 total baths and in complete move in condition! Main floor features large living room w/hardwood floors! Large eat in kitchen w/updated espresso cabinets with undercabinet lighting, back splash, upgraded counters, hardwood floors, updated light fixture plus extra custom cabinetry for storage! Main floor master bed w/crown molding, hardwood floors, double closets with extra built in dresser/storage, plus private slider to back yard! 1st floor spare bed had hardwood floors & crown molding too! Full bath is updated with granite top vanity, ceramic tile flooring, shower plus upgraded fixtures! White trim & doors through out! 2nd floor features 2 big spare beds w/extra storage space! Updated 1/2 bath w/new vanity, stool, flooring plus fixtures! Oversized main floor laundry is updated too and includes ceramic tile floors, front load washer/dry with smart technology and built in cabinets! Attached 1 1/2 car garage is heated w/extra built in storage! Beautiful back yard Oasis includes massive deck with privacy fence and new hot tub overlooking gorgeous back yard w/extra landscaping and totally fenced in! You will never want to go back inside! New extra wide concrete drive way! New roof in '17! Furnace replaced in '08! This one checks all the boxes--see it before it's gone!
Property Specifics
| Single Family | |
| — | |
| Cape Cod | |
| 1961 | |
| None | |
| CAPE COD | |
| No | |
| 0.19 |
| Will | |
| Arbury Hills | |
| 0 / Not Applicable | |
| None | |
| Public | |
| Public Sewer | |
| 11016032 | |
| 1909101060030000 |
Nearby Schools
| NAME: | DISTRICT: | DISTANCE: | |
|---|---|---|---|
|
High School
Lincoln-way East High School |
210 | Not in DB | |
Property History
| DATE: | EVENT: | PRICE: | SOURCE: |
|---|---|---|---|
| 15 Aug, 2007 | Sold | $185,000 | MRED MLS |
| 20 Jul, 2007 | Under contract | $199,900 | MRED MLS |
| — | Last price change | $204,900 | MRED MLS |
| 20 Mar, 2007 | Listed for sale | $224,900 | MRED MLS |
| 5 May, 2021 | Sold | $250,000 | MRED MLS |
| 27 Mar, 2021 | Under contract | $249,900 | MRED MLS |
| 25 Mar, 2021 | Listed for sale | $0 | MRED MLS |
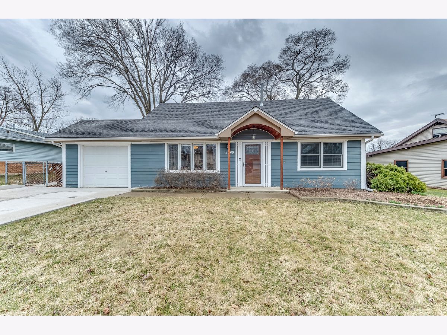
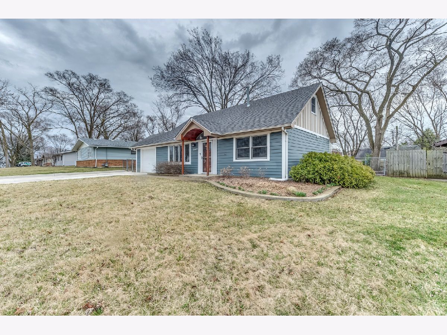
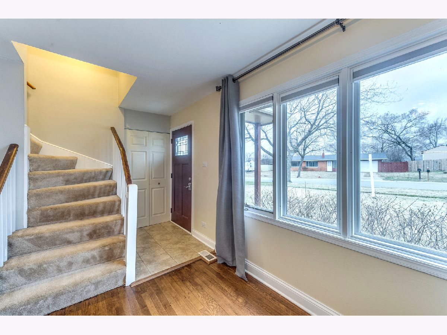
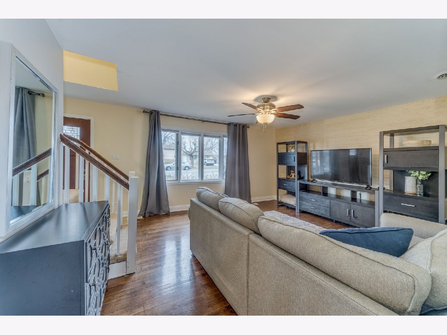
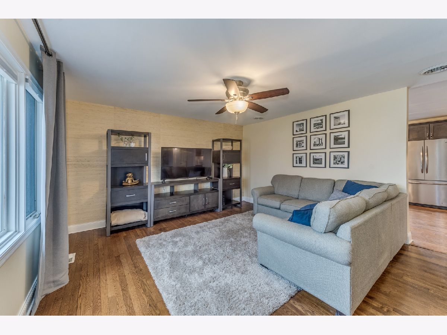
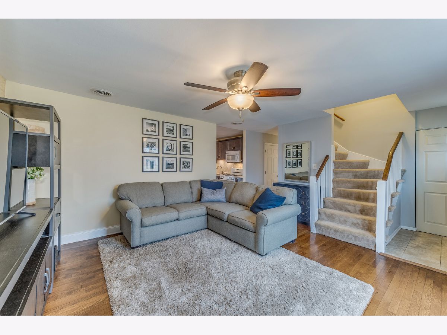
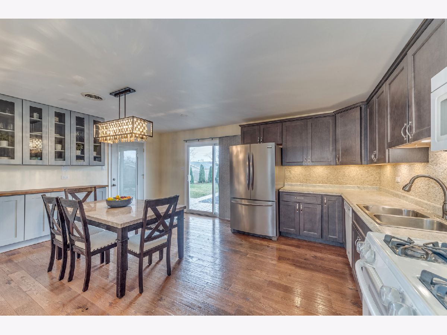
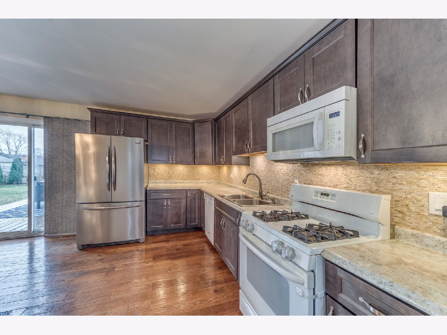
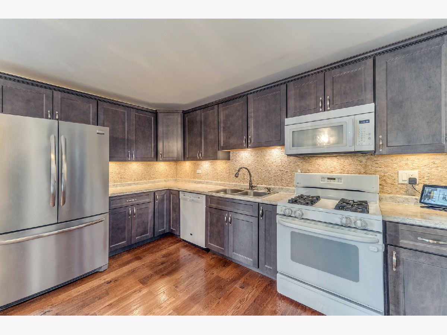
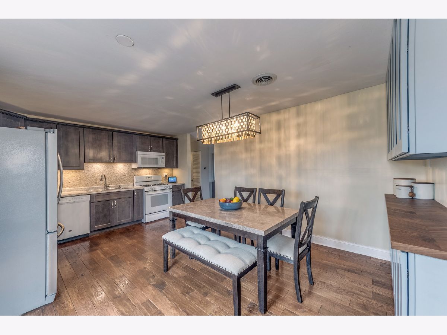
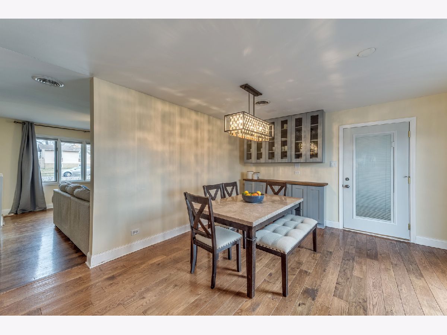
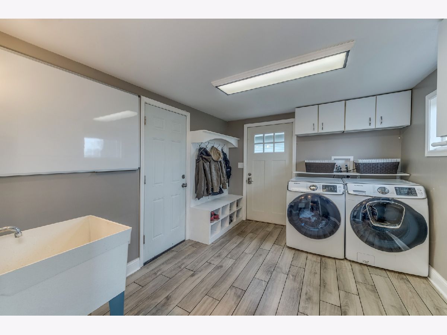
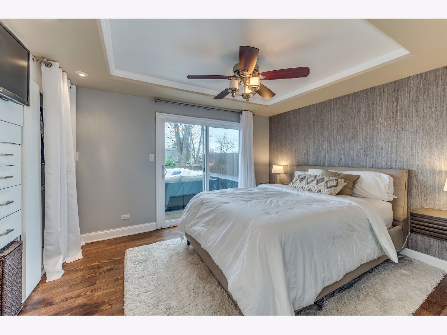
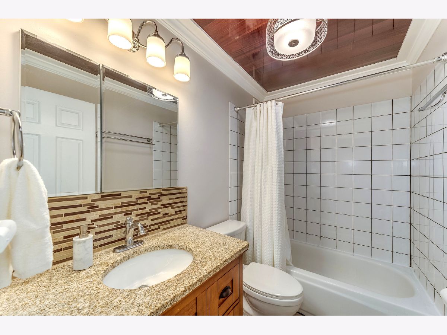
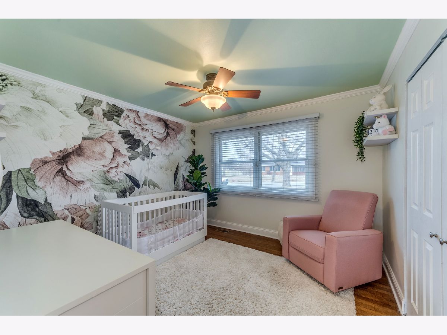
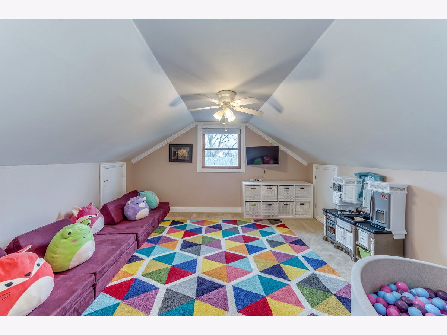
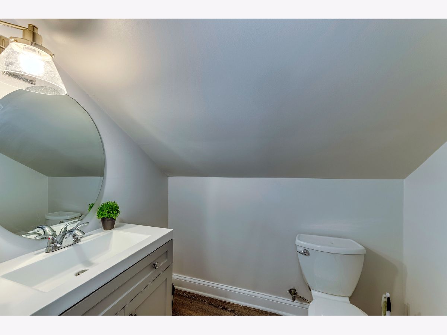
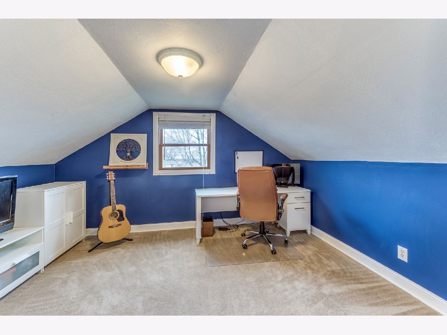
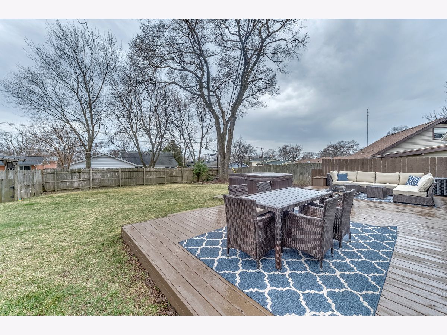
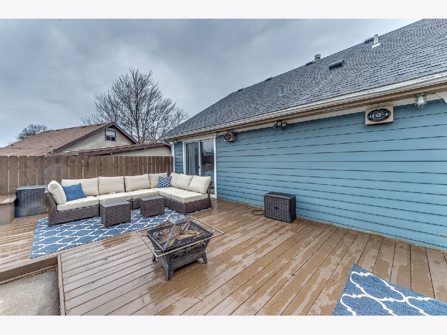
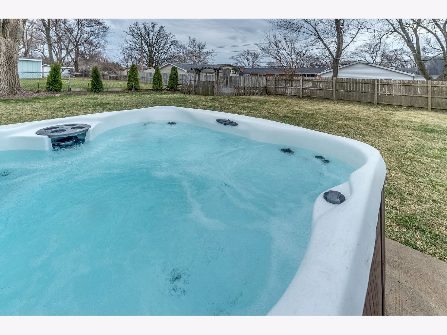
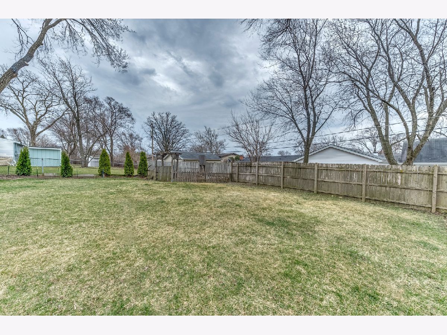
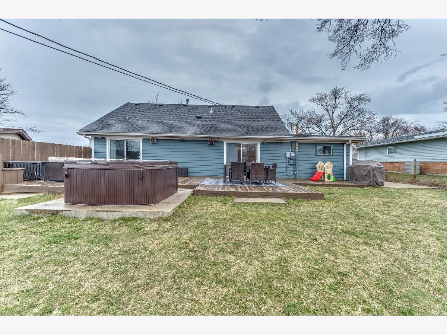
Room Specifics
Total Bedrooms: 4
Bedrooms Above Ground: 4
Bedrooms Below Ground: 0
Dimensions: —
Floor Type: Hardwood
Dimensions: —
Floor Type: Carpet
Dimensions: —
Floor Type: Carpet
Full Bathrooms: 2
Bathroom Amenities: Soaking Tub
Bathroom in Basement: 0
Rooms: Foyer
Basement Description: Crawl
Other Specifics
| 1.5 | |
| Concrete Perimeter | |
| Concrete,Side Drive | |
| Deck | |
| Fenced Yard,Landscaped,Mature Trees | |
| 68 X 121 | |
| Unfinished | |
| None | |
| Hardwood Floors, First Floor Bedroom, First Floor Laundry, First Floor Full Bath, Built-in Features | |
| Range, Microwave, Dishwasher, Refrigerator, Washer, Dryer | |
| Not in DB | |
| Park, Curbs, Sidewalks, Street Paved | |
| — | |
| — | |
| — |
Tax History
| Year | Property Taxes |
|---|---|
| 2007 | $3,600 |
| 2021 | $5,567 |
Contact Agent
Nearby Similar Homes
Nearby Sold Comparables
Contact Agent
Listing Provided By
RE/MAX 10

