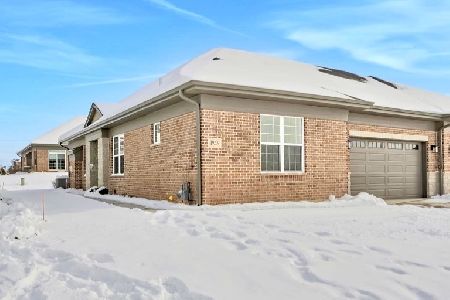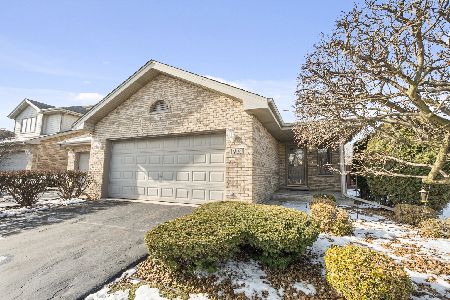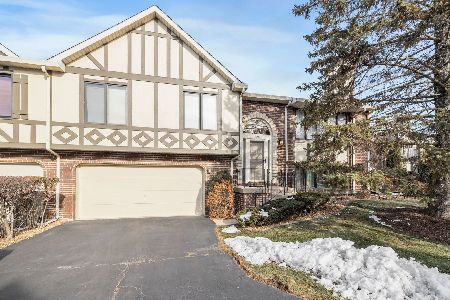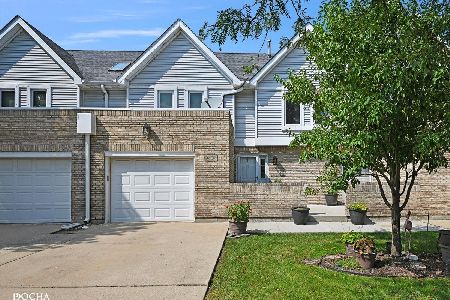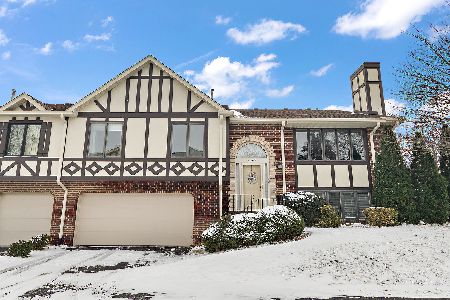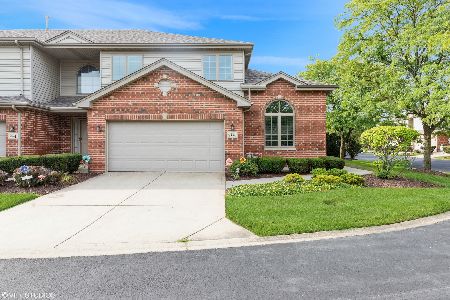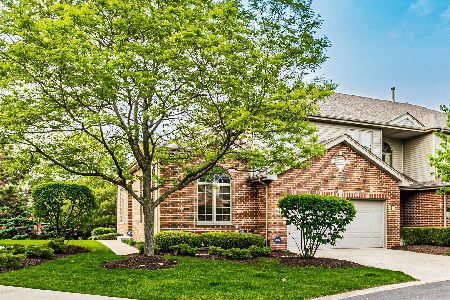9443 Perth Circle, Tinley Park, Illinois 60487
$293,000
|
Sold
|
|
| Status: | Closed |
| Sqft: | 2,169 |
| Cost/Sqft: | $136 |
| Beds: | 3 |
| Baths: | 4 |
| Year Built: | 2001 |
| Property Taxes: | $4,610 |
| Days On Market: | 2083 |
| Lot Size: | 0,00 |
Description
ENORMOUS & STUNNING END UNIT TOWN HOME in the lovely Caledonia town home development. This lovely home boasts an open floor plan & features: A loft adorned by oak railings overlooking the 2 story living room that offers a cozy fireplace with gas logs & custom Silhouette blinds; Spacious kitchen with custom cabinets, breakfast bar with seating, pantry closet & dining area with door to oversized concrete patio overlooking the large yard complete with natural gas grill & patio set that will stay with the home; Desirable main level bedroom & full bath is great for related living room; Main level laundry; Custom staircase to 2nd level that offers a HUGE master suite that boasts a volume ceiling, walk-in closet & private, luxury bath with soaking tub & separate shower; Full, finished basement that offers a large family room that's great for entertaining, 4th bedroom & 4th full bath for additional related living; Plenty of storage & utility sink. Many updates throughout including furnace (2013), ac (2019), carpet (2013), washer/dryer (2011), microwave (2017), water heater (2015), battery back-up (2017). **AGENTS, PROSPECTIVE BUYERS &/OR INSPECTORS EXPOSED TO COVID-19 OR WITH A COUGH OR FEVER ARE NOT TO ENTER THE HOME UNTIL THEY RECEIVE MEDICAL CLEARANCE** PLEASE LIMIT SHOWINGS TO NO MORE THAN 2 BUYERS WITH AGENT. PLEASE WEAR MASKS, BOOTIES (OR REMOVE SHOES).
Property Specifics
| Condos/Townhomes | |
| 2 | |
| — | |
| 2001 | |
| Full | |
| CLIFTON | |
| No | |
| — |
| Cook | |
| Caledonia | |
| 225 / Monthly | |
| Insurance,TV/Cable,Exterior Maintenance,Lawn Care,Scavenger,Snow Removal | |
| Lake Michigan | |
| Public Sewer | |
| 10712949 | |
| 27273210200000 |
Nearby Schools
| NAME: | DISTRICT: | DISTANCE: | |
|---|---|---|---|
|
Grade School
Christa Mcauliffe School |
140 | — | |
|
Middle School
Prairie View Middle School |
140 | Not in DB | |
|
High School
Victor J Andrew High School |
230 | Not in DB | |
Property History
| DATE: | EVENT: | PRICE: | SOURCE: |
|---|---|---|---|
| 21 Jul, 2020 | Sold | $293,000 | MRED MLS |
| 18 May, 2020 | Under contract | $295,900 | MRED MLS |
| 12 May, 2020 | Listed for sale | $295,900 | MRED MLS |
| 15 Oct, 2024 | Sold | $390,000 | MRED MLS |
| 29 Aug, 2024 | Under contract | $389,900 | MRED MLS |
| 27 Aug, 2024 | Listed for sale | $389,900 | MRED MLS |
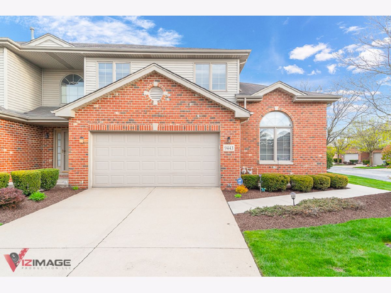
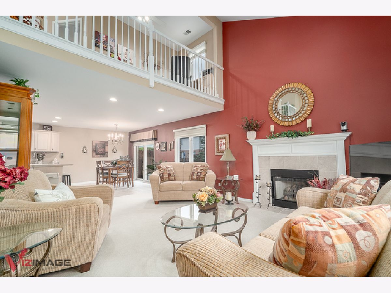
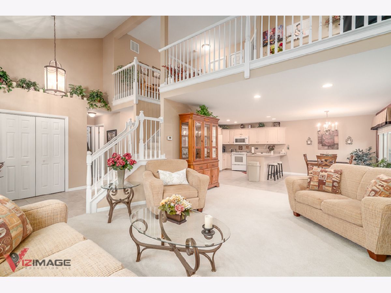
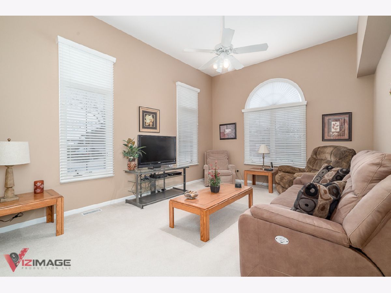
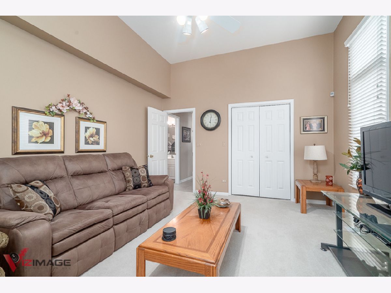
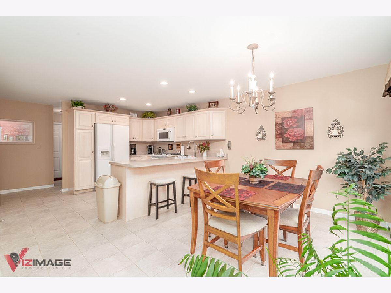
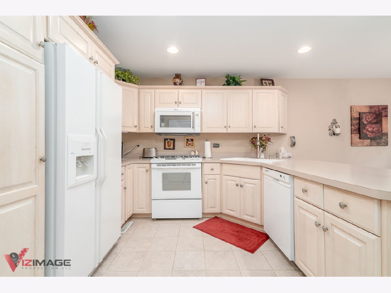
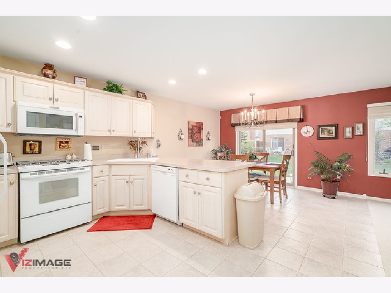
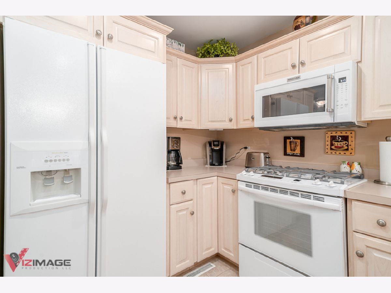
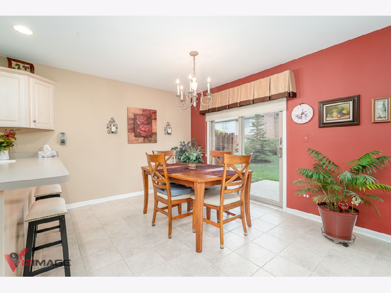
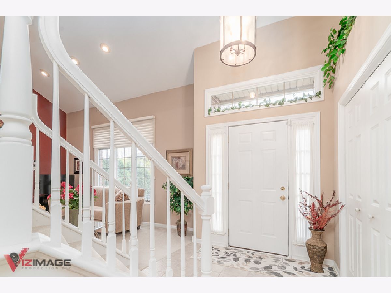
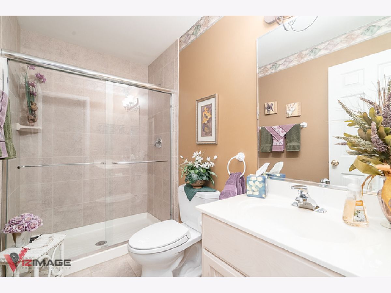
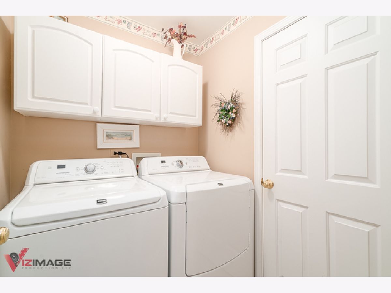
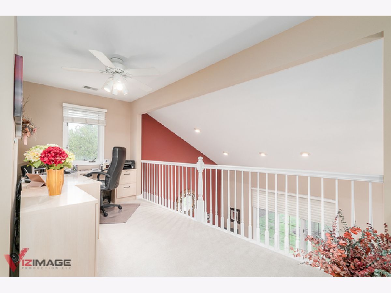
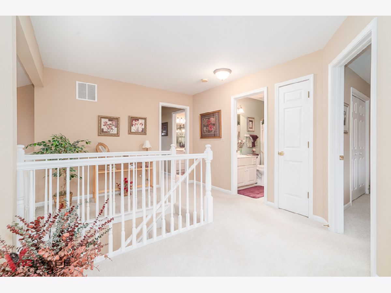
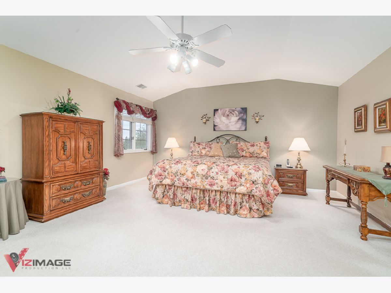
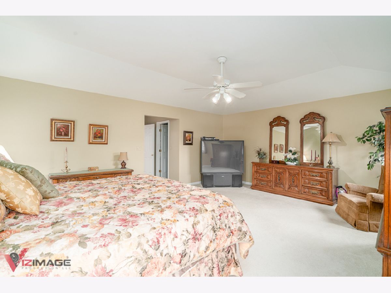
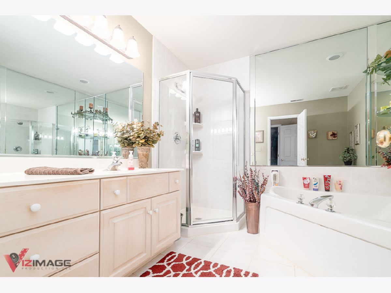
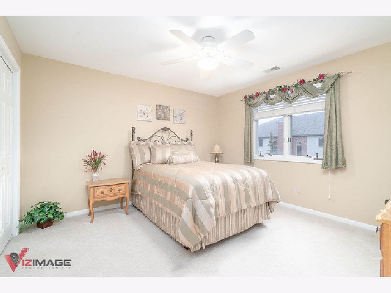
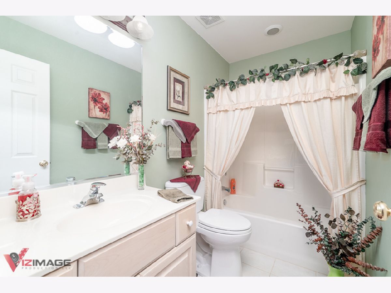
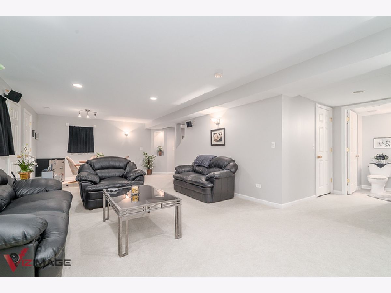
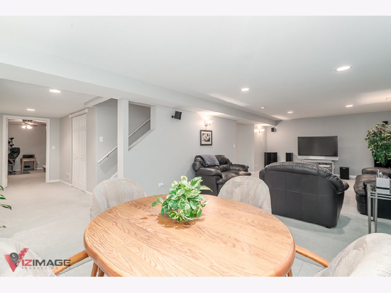
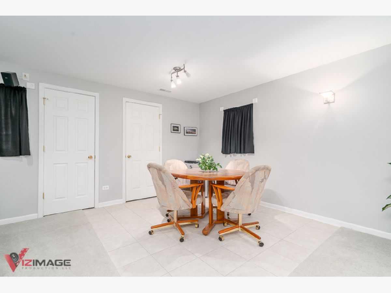
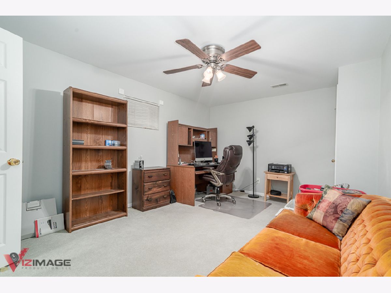
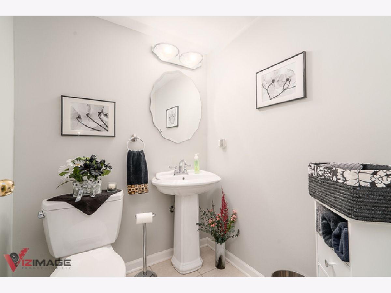
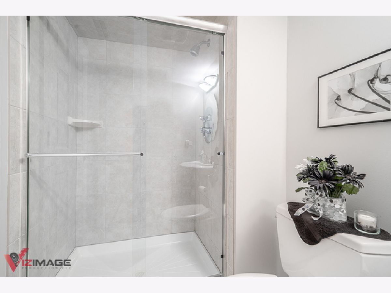
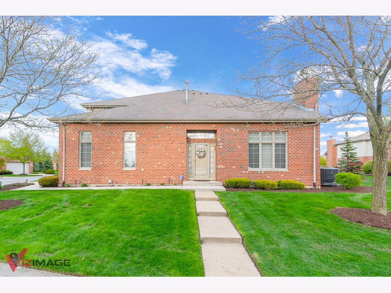
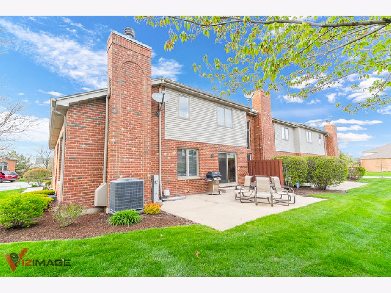
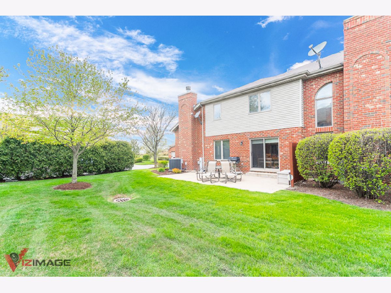
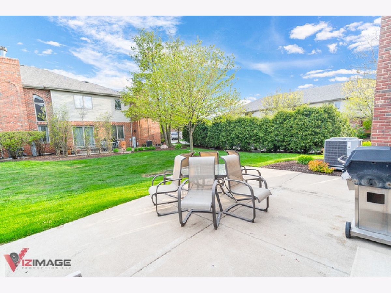
Room Specifics
Total Bedrooms: 4
Bedrooms Above Ground: 3
Bedrooms Below Ground: 1
Dimensions: —
Floor Type: Carpet
Dimensions: —
Floor Type: Carpet
Dimensions: —
Floor Type: Carpet
Full Bathrooms: 4
Bathroom Amenities: Separate Shower
Bathroom in Basement: 1
Rooms: Loft
Basement Description: Finished
Other Specifics
| 2 | |
| Concrete Perimeter | |
| Concrete | |
| Patio, End Unit | |
| Landscaped | |
| 38X61 | |
| — | |
| Full | |
| Vaulted/Cathedral Ceilings, First Floor Bedroom, In-Law Arrangement, First Floor Laundry, First Floor Full Bath, Laundry Hook-Up in Unit, Storage, Walk-In Closet(s) | |
| Range, Microwave, Dishwasher, Refrigerator, Washer, Dryer, Disposal | |
| Not in DB | |
| — | |
| — | |
| — | |
| Gas Log, Gas Starter |
Tax History
| Year | Property Taxes |
|---|---|
| 2020 | $4,610 |
| 2024 | $9,440 |
Contact Agent
Nearby Similar Homes
Nearby Sold Comparables
Contact Agent
Listing Provided By
Century 21 Affiliated

