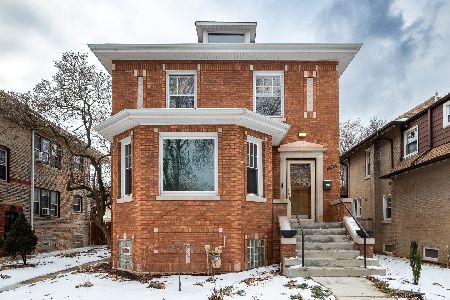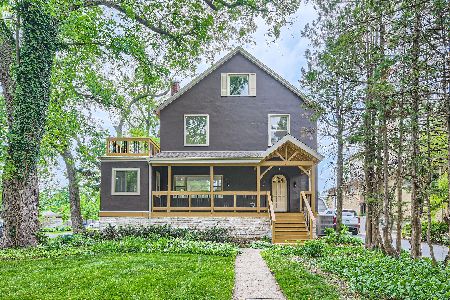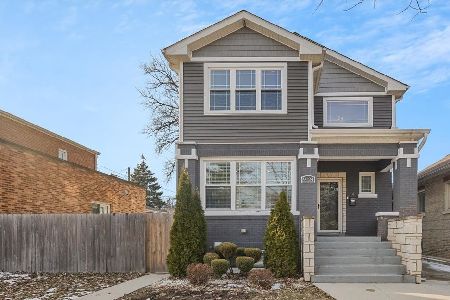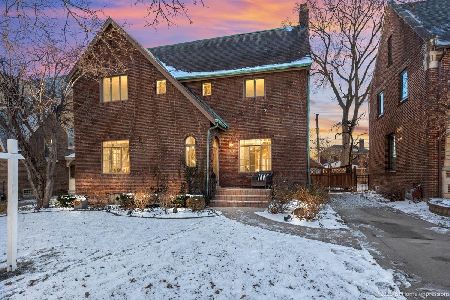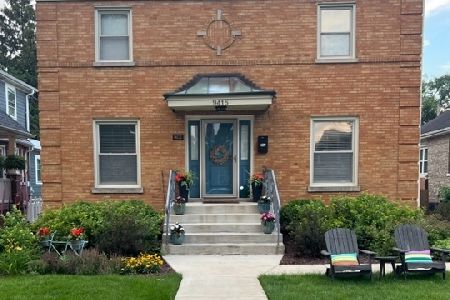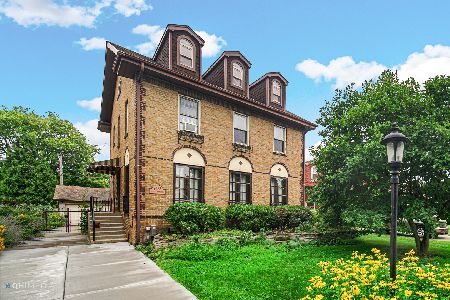9444 Hoyne Avenue, Beverly, Chicago, Illinois 60643
$660,000
|
Sold
|
|
| Status: | Closed |
| Sqft: | 2,700 |
| Cost/Sqft: | $259 |
| Beds: | 4 |
| Baths: | 4 |
| Year Built: | 1990 |
| Property Taxes: | $8,432 |
| Days On Market: | 1612 |
| Lot Size: | 0,21 |
Description
A truly rare commodity in Beverly! Newer construction on a beautiful, tree-lined block. This stunning home is 70 years younger than your typical Beverly home! So much less maintenance and upkeep required! 2700 Square Feet above grade, plus an awesome finished lower level. Enjoy 4 large bedrooms on the second floor, including a very generous size primary suite equipped with a massive walk-in closet and a master bath with a jacuzzi tub and walk-in shower. All three full baths were completely renovated 3 years ago. All new windows throughout installed in 2021. Furnace and A/C are 2 years old. Oversized brick garage has a brand new door. Enjoy the park-like lot! 50' x 180' deep! Super clean and all well-maintained! The chef's kitchen boasts custom cabinets, gleaming quartz countertops and imported Italian tile backsplash. A Viking stove and Bosch dishwasher top it off. The home was lovingly built in 1990 by a master craftsman with much attention to detail. Enjoy the great main-level family room with fireplace and book shelves that overlooks the deep. lush yard. Big bonus is the main floor laundry room! The lower level features a large, relaxing family room and wet bar for additional entertainment space, plus an office, and a 5th bedroom or playroom. New full bath on basement level also and large utility/storage room. The abundant amount of closet and storage space cannot be found in the Beverly area. No work to do! Just move in and enjoy!
Property Specifics
| Single Family | |
| — | |
| Colonial | |
| 1990 | |
| Full | |
| — | |
| No | |
| 0.21 |
| Cook | |
| — | |
| — / Not Applicable | |
| None | |
| Lake Michigan | |
| Public Sewer | |
| 11207974 | |
| 25063220190000 |
Nearby Schools
| NAME: | DISTRICT: | DISTANCE: | |
|---|---|---|---|
|
Grade School
Kellogg Elementary School |
299 | — | |
Property History
| DATE: | EVENT: | PRICE: | SOURCE: |
|---|---|---|---|
| 30 Nov, 2021 | Sold | $660,000 | MRED MLS |
| 19 Oct, 2021 | Under contract | $699,000 | MRED MLS |
| 2 Sep, 2021 | Listed for sale | $699,000 | MRED MLS |
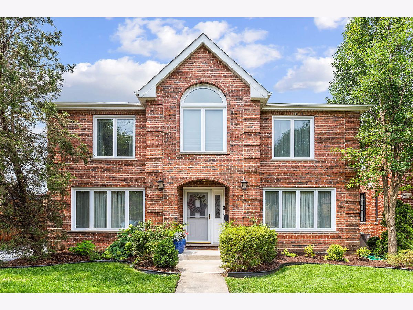
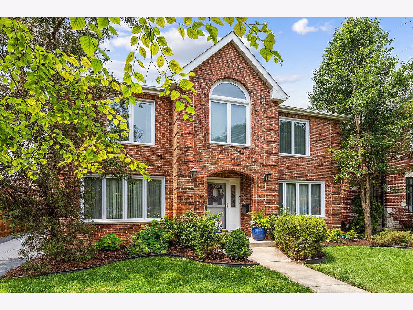
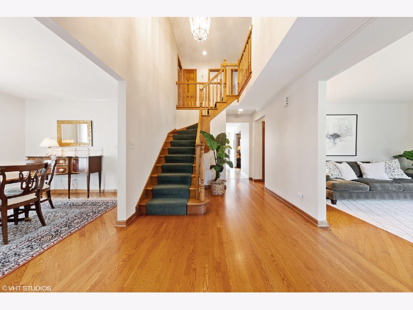
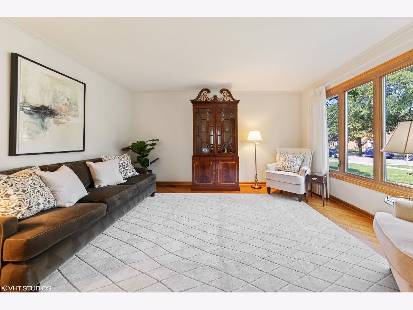
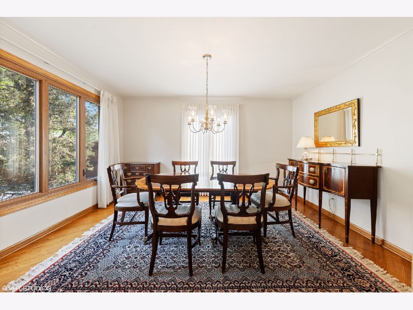
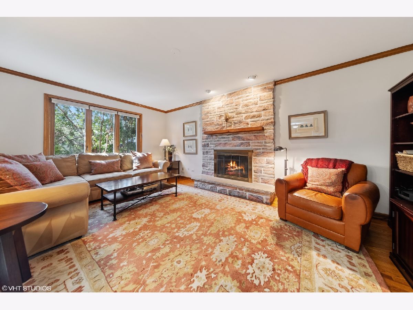
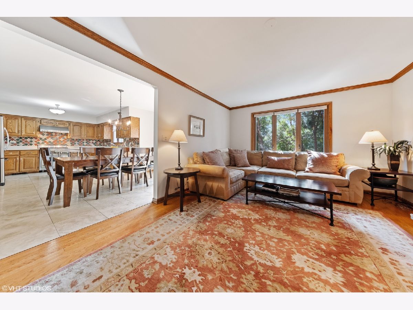
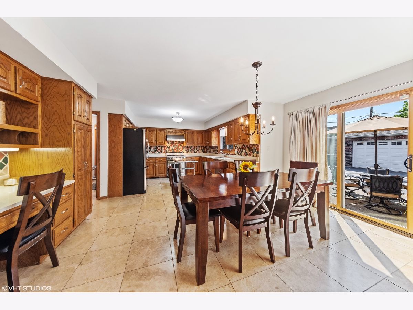
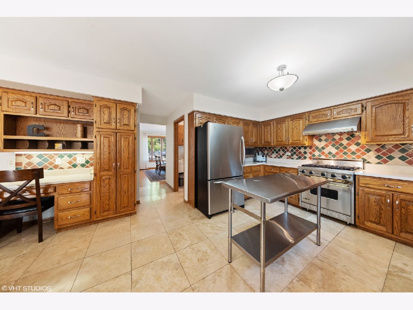
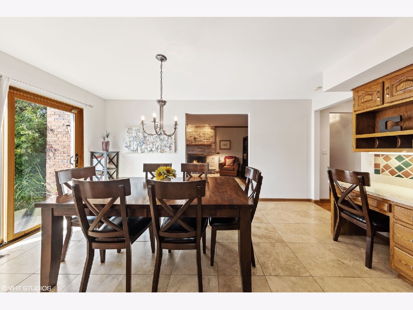
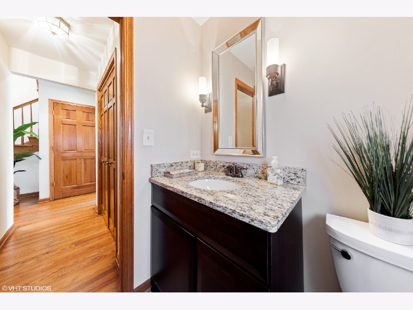
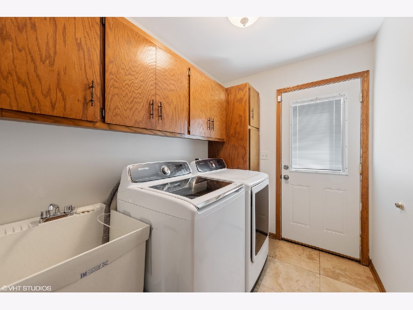
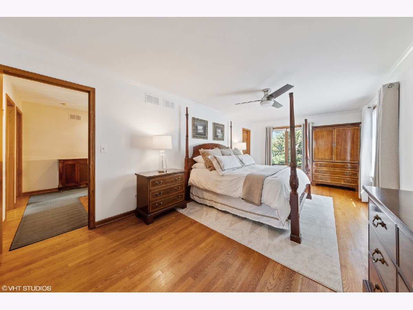
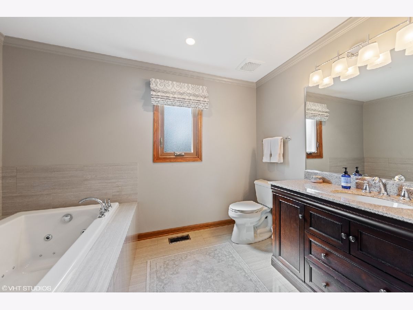
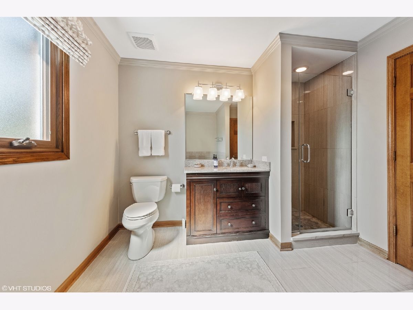
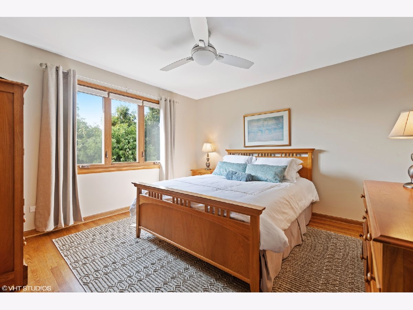
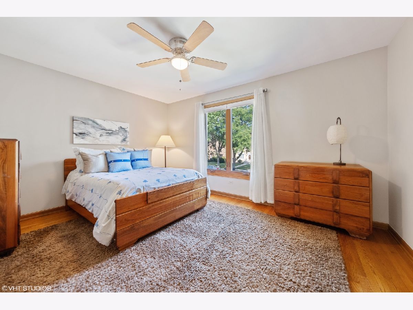
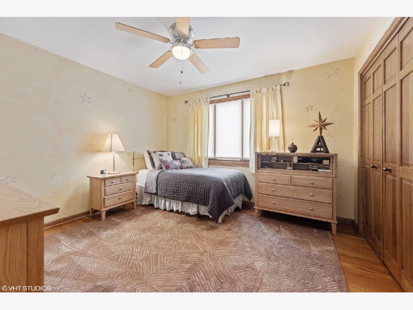
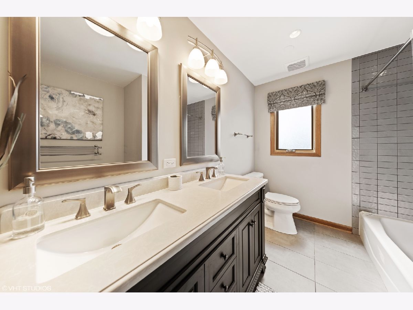
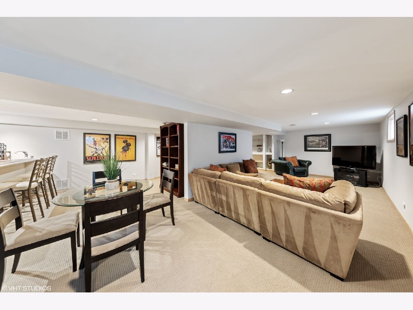
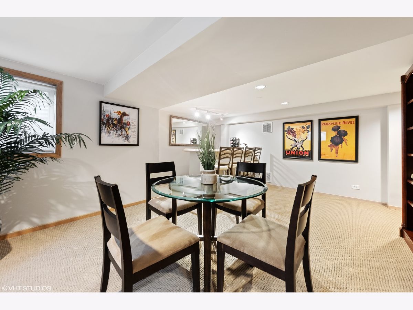
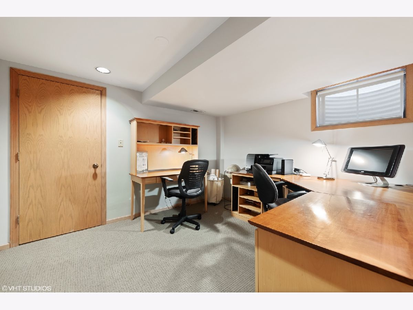
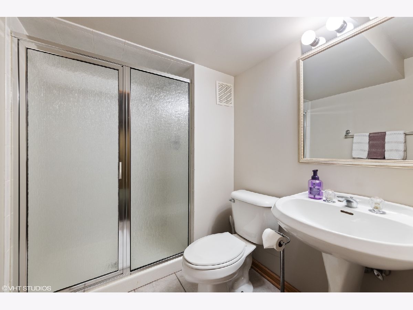
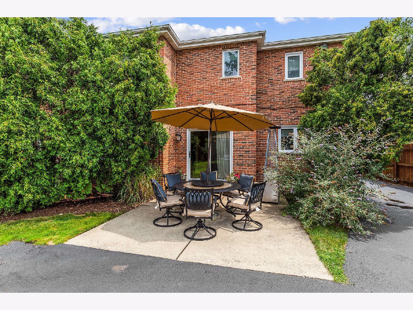
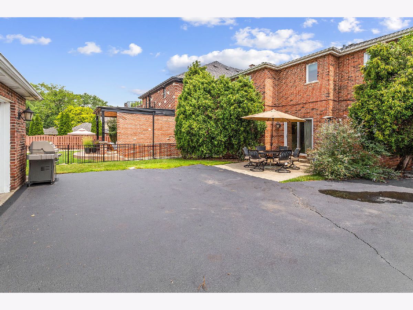
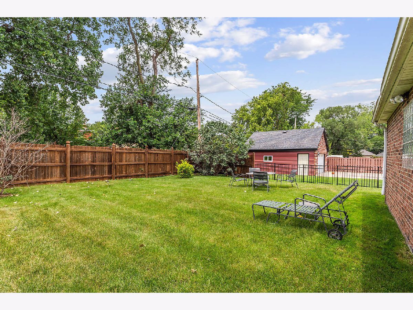
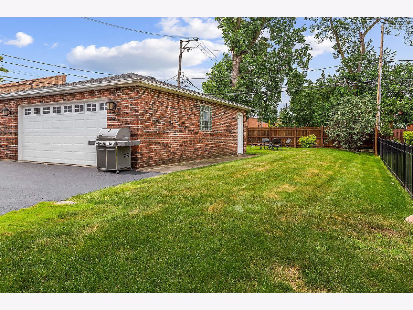
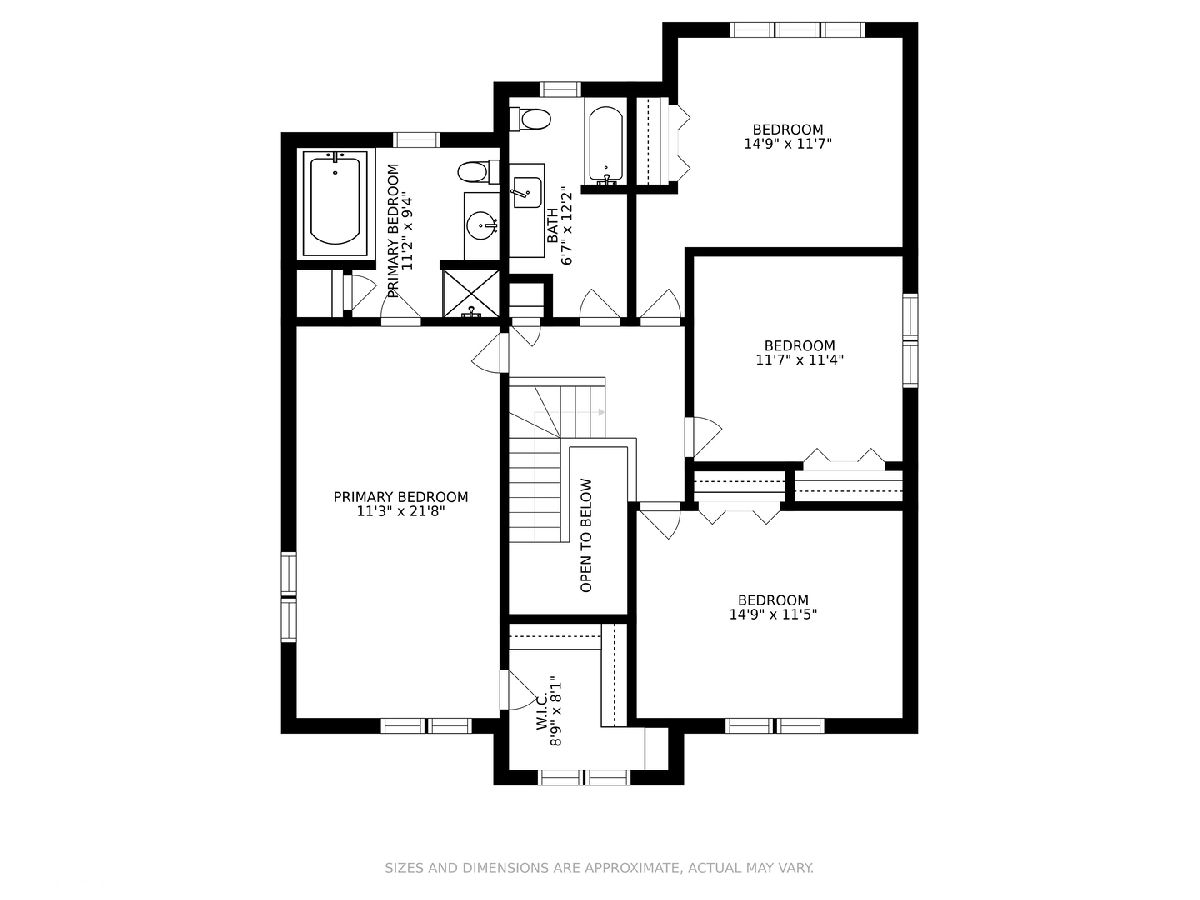
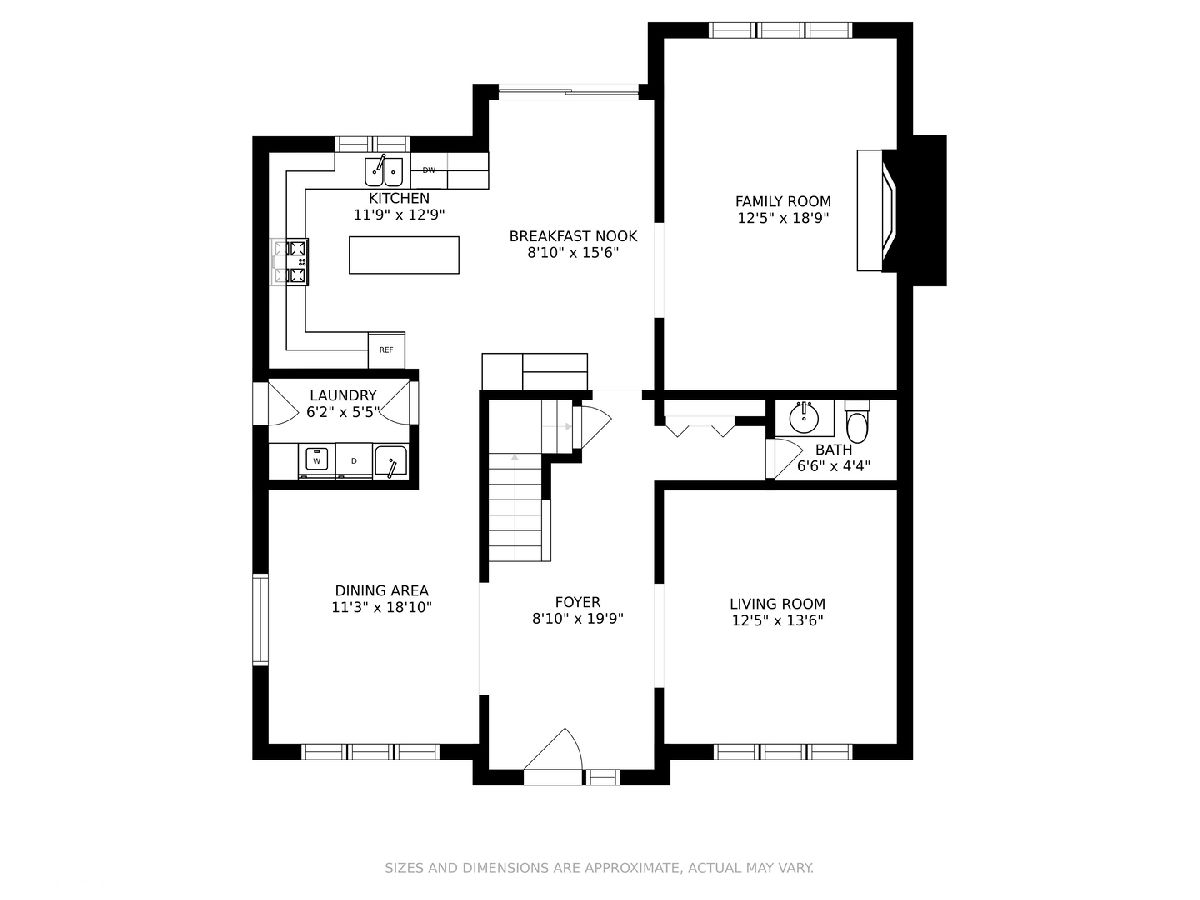
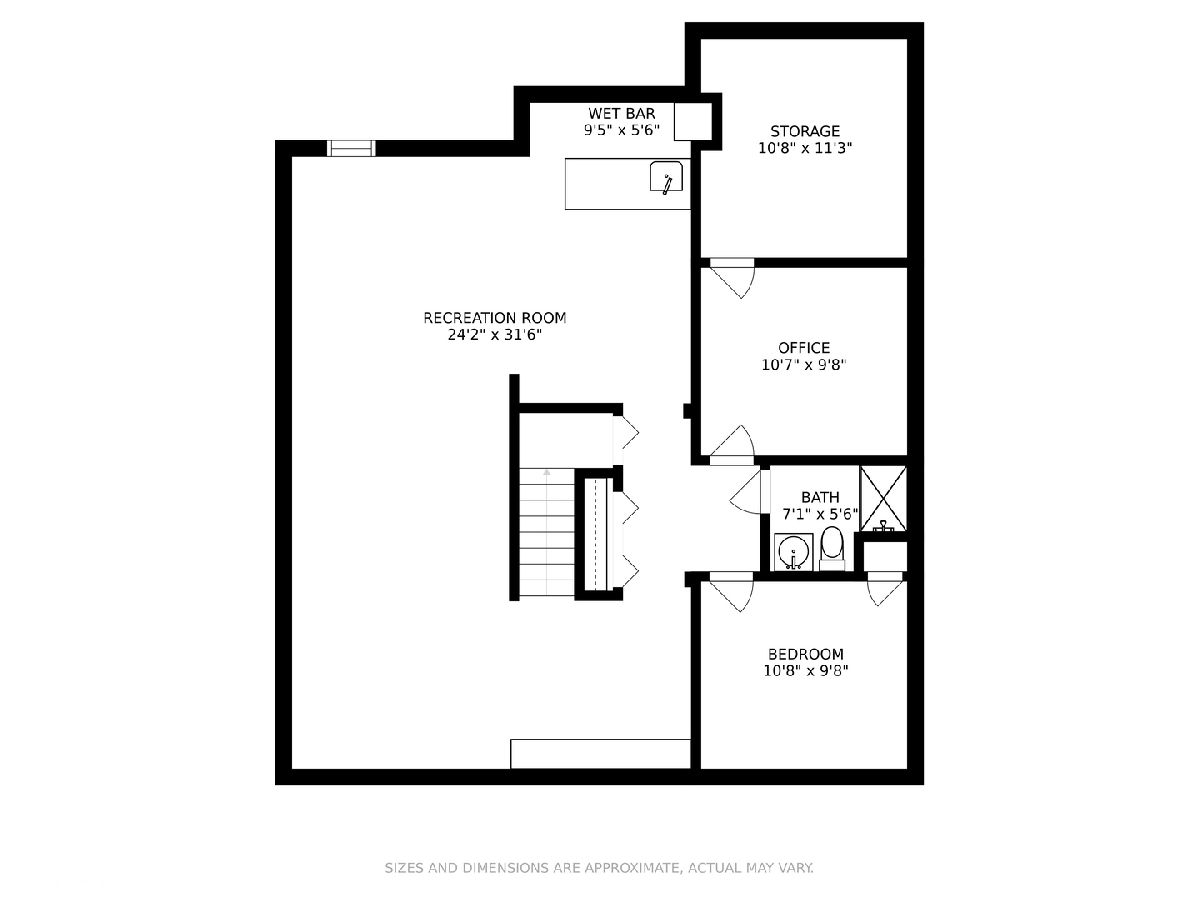
Room Specifics
Total Bedrooms: 5
Bedrooms Above Ground: 4
Bedrooms Below Ground: 1
Dimensions: —
Floor Type: Hardwood
Dimensions: —
Floor Type: Hardwood
Dimensions: —
Floor Type: Hardwood
Dimensions: —
Floor Type: —
Full Bathrooms: 4
Bathroom Amenities: Whirlpool,Separate Shower,Double Sink
Bathroom in Basement: 1
Rooms: Bedroom 5,Office,Recreation Room,Foyer,Utility Room-2nd Floor
Basement Description: Finished
Other Specifics
| 2.5 | |
| Concrete Perimeter | |
| Asphalt,Side Drive | |
| Patio | |
| — | |
| 50 X 180 | |
| — | |
| Full | |
| Bar-Wet, Hardwood Floors, First Floor Laundry, Walk-In Closet(s) | |
| Range, Microwave, Dishwasher, Refrigerator, Washer, Dryer, Stainless Steel Appliance(s), Disposal | |
| Not in DB | |
| Park, Tennis Court(s), Curbs, Sidewalks, Street Lights, Street Paved | |
| — | |
| — | |
| Wood Burning, Gas Log, Gas Starter |
Tax History
| Year | Property Taxes |
|---|---|
| 2021 | $8,432 |
Contact Agent
Nearby Similar Homes
Nearby Sold Comparables
Contact Agent
Listing Provided By
First In Realty Executives Inc

