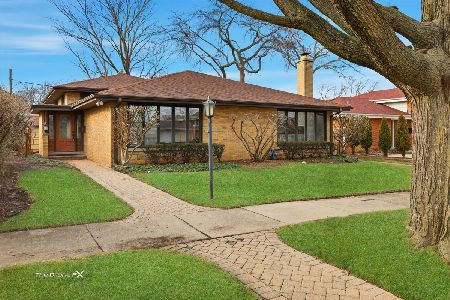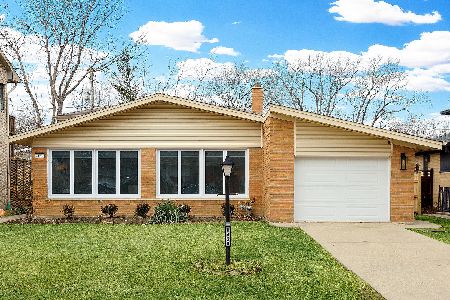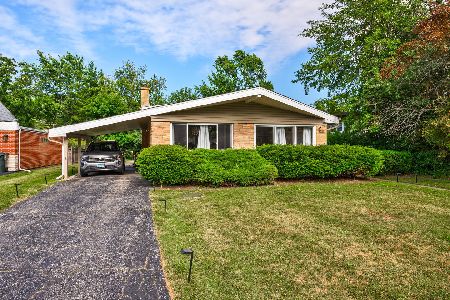9444 Keeler Avenue, Skokie, Illinois 60076
$940,000
|
Sold
|
|
| Status: | Closed |
| Sqft: | 4,300 |
| Cost/Sqft: | $233 |
| Beds: | 5 |
| Baths: | 6 |
| Year Built: | 2006 |
| Property Taxes: | $16,695 |
| Days On Market: | 2799 |
| Lot Size: | 0,00 |
Description
Custom Built 2 story brick home designed with modern elegance, luxury & sophistication. Masterful construction with attention to traditional design, this home is sure to impress. Double lot, circular brick paved driveway and walkway to double-door entry. Soaring foyer opening to formal living & dining room with butler's pantry. Hardwood floors with decorative inlay throughout. 1st floor guest room, full bath. Laundry rooms on 1st & 2nd floor. Chef's kitchen with richly hued custom cabinetry, center island, granite countertops, stainless steel appliances & octagonal breakfast area opening to family room with fireplace. 2nd floor has 4 generously sized bedrooms, with their own private baths. Master suite w/balcony, spa like master-bath with air tub, separate shower, heated floors, & walk-in closet. Finished basement offers rec room, fireplace, wet bar, office & full bath.lSurround sound, 4 zone HVAC, intercom, security and fire alarm system. Fenced yard w/deck. Desirable Devonshire.
Property Specifics
| Single Family | |
| — | |
| Colonial | |
| 2006 | |
| Full | |
| — | |
| No | |
| — |
| Cook | |
| — | |
| 0 / Not Applicable | |
| None | |
| Lake Michigan | |
| Public Sewer | |
| 09971489 | |
| 10152100250000 |
Nearby Schools
| NAME: | DISTRICT: | DISTANCE: | |
|---|---|---|---|
|
Grade School
Devonshire Elementary School |
68 | — | |
|
Middle School
Old Orchard Junior High School |
68 | Not in DB | |
|
High School
Niles North High School |
219 | Not in DB | |
Property History
| DATE: | EVENT: | PRICE: | SOURCE: |
|---|---|---|---|
| 14 Nov, 2018 | Sold | $940,000 | MRED MLS |
| 5 Oct, 2018 | Under contract | $999,900 | MRED MLS |
| — | Last price change | $1,049,000 | MRED MLS |
| 2 Jun, 2018 | Listed for sale | $1,175,000 | MRED MLS |
Room Specifics
Total Bedrooms: 5
Bedrooms Above Ground: 5
Bedrooms Below Ground: 0
Dimensions: —
Floor Type: Hardwood
Dimensions: —
Floor Type: Hardwood
Dimensions: —
Floor Type: Hardwood
Dimensions: —
Floor Type: —
Full Bathrooms: 6
Bathroom Amenities: Separate Shower,Double Sink,Bidet
Bathroom in Basement: 1
Rooms: Office,Recreation Room,Exercise Room,Foyer,Utility Room-Lower Level,Storage,Deck,Screened Porch,Bedroom 5
Basement Description: Finished
Other Specifics
| 2 | |
| — | |
| Brick,Circular | |
| Balcony, Deck, Porch Screened | |
| — | |
| 60X133 | |
| Pull Down Stair | |
| Full | |
| Vaulted/Cathedral Ceilings, Skylight(s), Bar-Wet, Hardwood Floors, First Floor Bedroom, Second Floor Laundry | |
| Range, Microwave, Dishwasher, Refrigerator, High End Refrigerator, Freezer, Washer, Dryer, Disposal, Stainless Steel Appliance(s), Wine Refrigerator | |
| Not in DB | |
| — | |
| — | |
| — | |
| Wood Burning, Gas Starter |
Tax History
| Year | Property Taxes |
|---|---|
| 2018 | $16,695 |
Contact Agent
Nearby Similar Homes
Nearby Sold Comparables
Contact Agent
Listing Provided By
Coldwell Banker Residential











