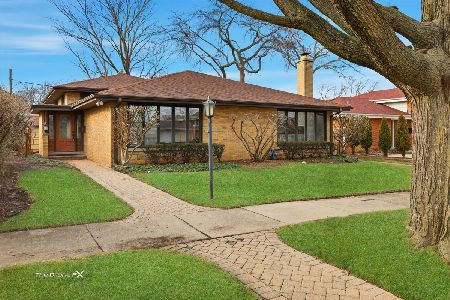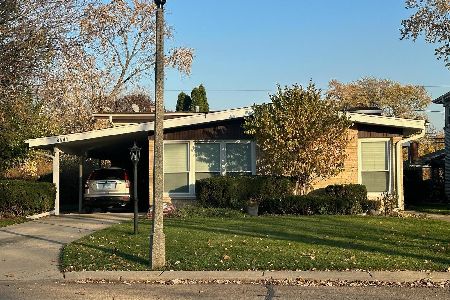9447 Tripp Avenue, Skokie, Illinois 60076
$570,000
|
Sold
|
|
| Status: | Closed |
| Sqft: | 1,600 |
| Cost/Sqft: | $359 |
| Beds: | 4 |
| Baths: | 3 |
| Year Built: | 1957 |
| Property Taxes: | $9,415 |
| Days On Market: | 570 |
| Lot Size: | 0,17 |
Description
Discover the charm and elegance of the most stunning 4-bedroom, 2.1-bath home in the neighborhood! Bathed in natural light, this home features a chef's dream kitchen, an expansive dining room ideal for entertaining, and a spacious backyard perfect for outdoor activities. Upstairs, you'll find three beautifully appointed bedrooms, each with vinyl flooring and custom window treatments. The primary suite boasts an updated en suite bathroom and expansive views of the backyard. Two additional bedrooms and ample closet space complete the upper level along with a full second bathroom. The living room is a grand, inviting space that easily accommodates all your furniture. Just a few stairs down, the lower level offers a versatile basement-perfect for a second living room or a playroom. The fourth bedroom, located in the basement, is generously sized and features built-in closet storage. The exterior of the home features a partly paved backyard making grilling and dining a breeze. Conveniently located near Old Orchard Mall, Target, Portillos, Homegoods, Panera Bread, Chipotle, North Shore center for preforming arts, Nordstrom Rack, Evanston Golf Club, Westmoreland Country Club, and more. Don't miss the opportunity to make this gorgeous house your new home!
Property Specifics
| Single Family | |
| — | |
| — | |
| 1957 | |
| — | |
| — | |
| No | |
| 0.17 |
| Cook | |
| — | |
| 0 / Not Applicable | |
| — | |
| — | |
| — | |
| 12105370 | |
| 10152100420000 |
Nearby Schools
| NAME: | DISTRICT: | DISTANCE: | |
|---|---|---|---|
|
Grade School
Highland Elementary School |
68 | — | |
|
Middle School
Old Orchard Junior High School |
68 | Not in DB | |
|
High School
Niles North High School |
219 | Not in DB | |
|
Alternate Elementary School
Devonshire Elementary School |
— | Not in DB | |
|
Alternate High School
Niles West High School |
— | Not in DB | |
Property History
| DATE: | EVENT: | PRICE: | SOURCE: |
|---|---|---|---|
| 12 Oct, 2011 | Sold | $250,000 | MRED MLS |
| 19 Sep, 2011 | Under contract | $199,900 | MRED MLS |
| 19 Sep, 2011 | Listed for sale | $199,900 | MRED MLS |
| 18 Sep, 2024 | Sold | $570,000 | MRED MLS |
| 5 Aug, 2024 | Under contract | $575,000 | MRED MLS |
| 9 Jul, 2024 | Listed for sale | $575,000 | MRED MLS |
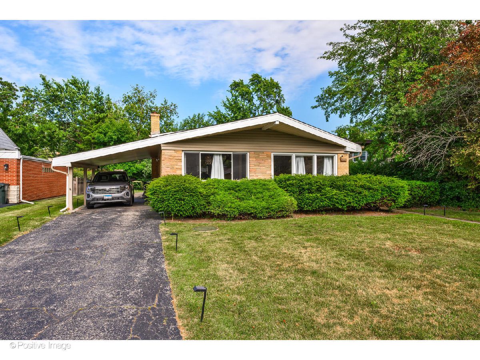
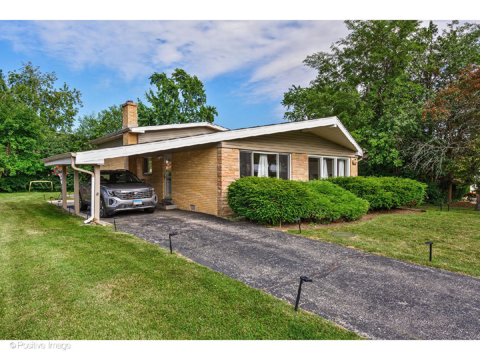
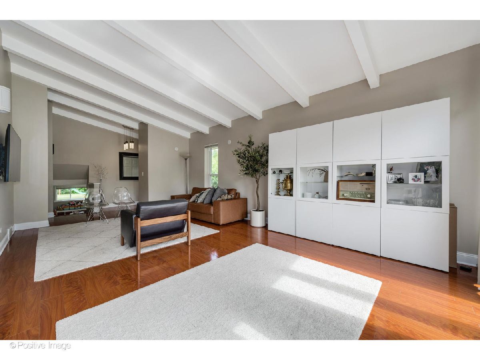
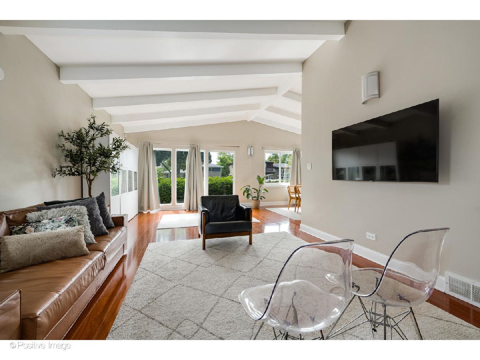
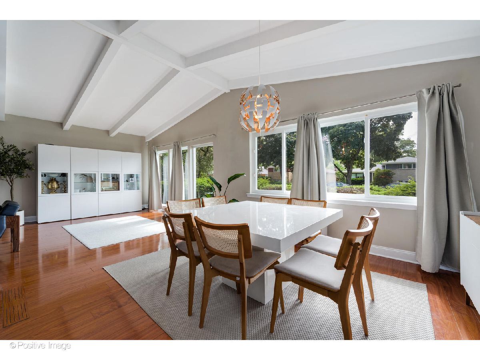
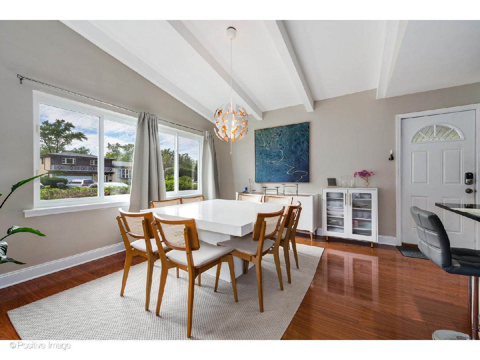
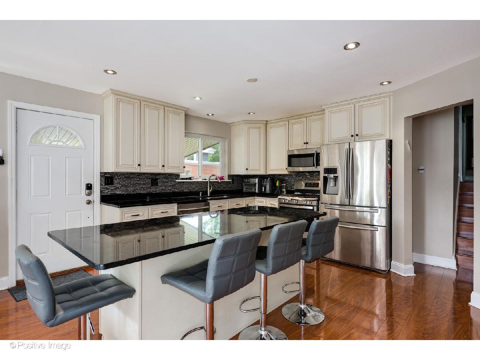
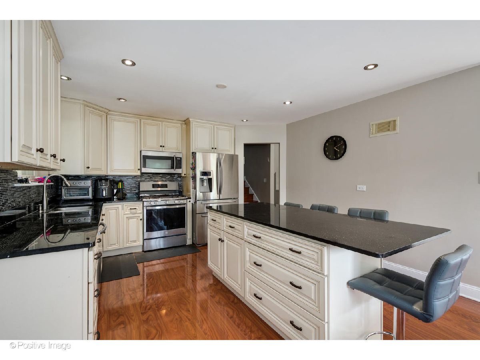
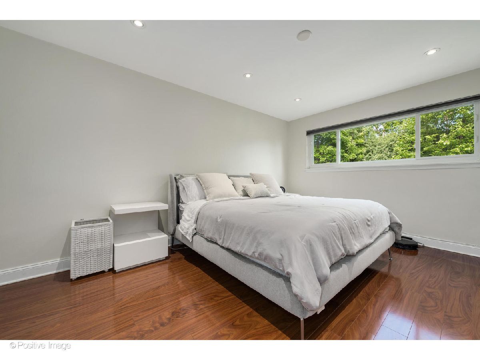
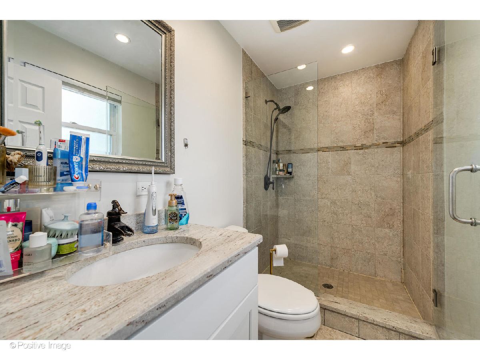
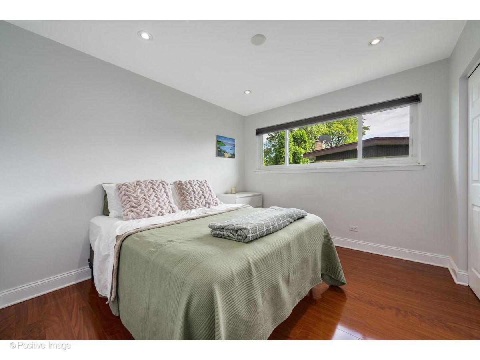
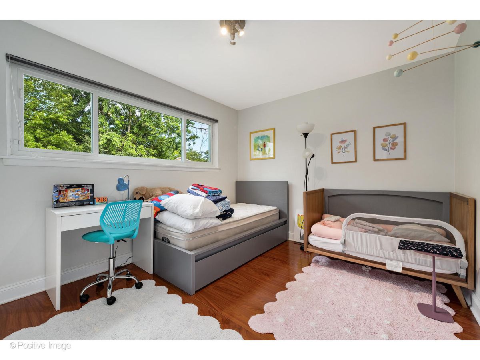
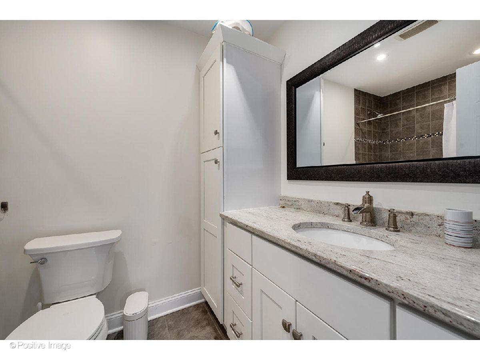
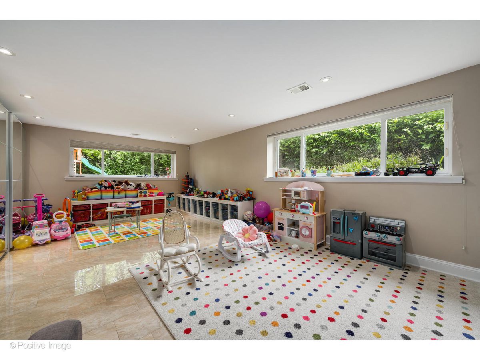
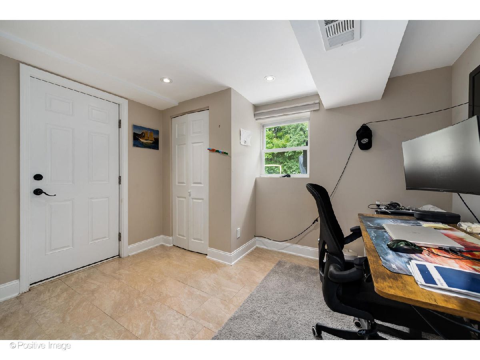
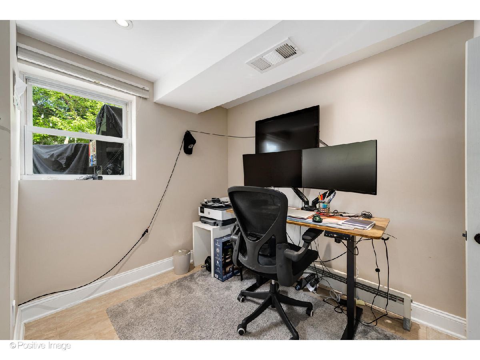
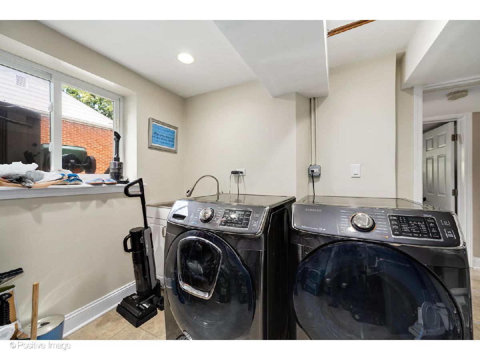
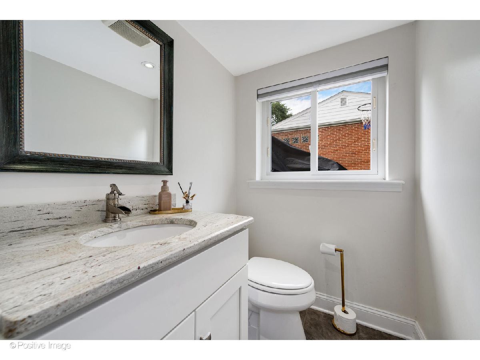
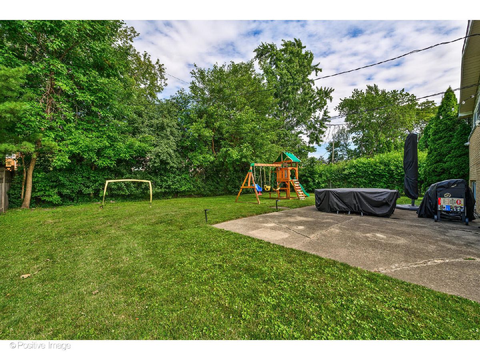
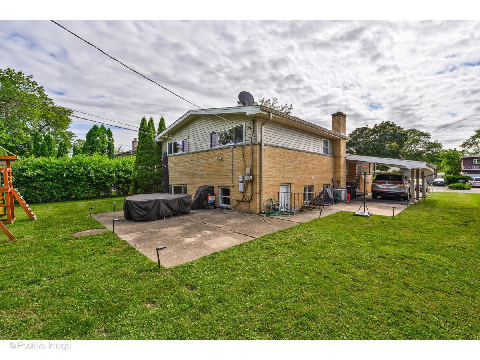
Room Specifics
Total Bedrooms: 4
Bedrooms Above Ground: 4
Bedrooms Below Ground: 0
Dimensions: —
Floor Type: —
Dimensions: —
Floor Type: —
Dimensions: —
Floor Type: —
Full Bathrooms: 3
Bathroom Amenities: Soaking Tub
Bathroom in Basement: 1
Rooms: —
Basement Description: Finished,Exterior Access,Sleeping Area,Daylight
Other Specifics
| — | |
| — | |
| Asphalt | |
| — | |
| — | |
| 55X123.17 | |
| — | |
| — | |
| — | |
| — | |
| Not in DB | |
| — | |
| — | |
| — | |
| — |
Tax History
| Year | Property Taxes |
|---|---|
| 2011 | $7,718 |
| 2024 | $9,415 |
Contact Agent
Nearby Similar Homes
Nearby Sold Comparables
Contact Agent
Listing Provided By
Compass



