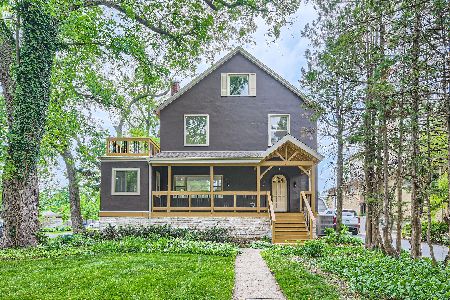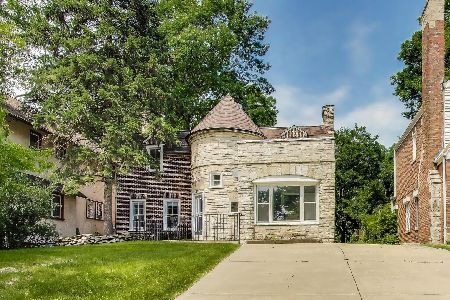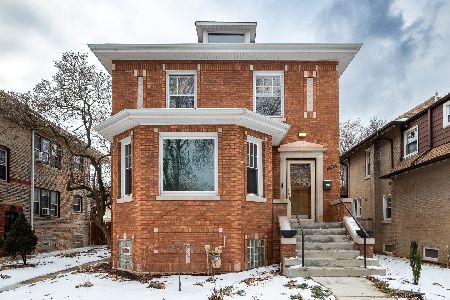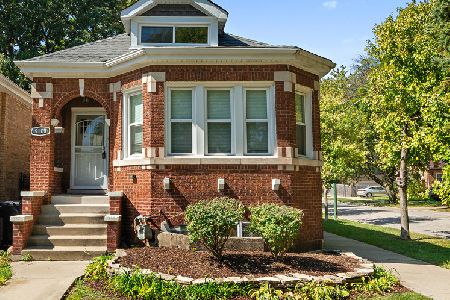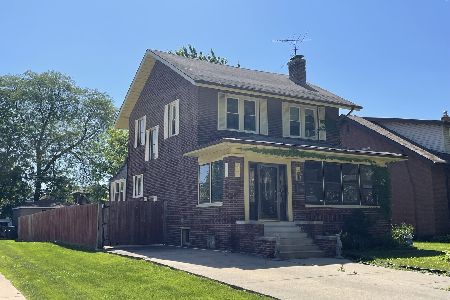9444 Winchester Avenue, Beverly, Chicago, Illinois 60643
$500,000
|
Sold
|
|
| Status: | Closed |
| Sqft: | 3,200 |
| Cost/Sqft: | $156 |
| Beds: | 5 |
| Baths: | 5 |
| Year Built: | 1922 |
| Property Taxes: | $7,081 |
| Days On Market: | 2507 |
| Lot Size: | 0,00 |
Description
Beautiful - American Four-Square home in Beverly. Oak flooring throughout, living room with wood burning fireplace, family room, eat-in kitchen with stainless steel appliances, dining room, half bath, and three season porch. Five bedrooms with ample closet space, three season porch, another balcony, bathrooms on each floor with marble finishes, jetted tub, shower with double rain shower heads. 3rd floor offers an option for master suite with custom oversized shower, three massive storage spaces for closets, custom window seat, and refrigerator. This entire space can flex as an option for a family room. Bright and freshly painted basement with washer and dryer, two massive storage rooms, and water closet. This area can be an option for a workshop. Recently built and heated 3.5 car garage with a full second story and ample storage. An oversized lot with private porch and balcony. Amenities include; deck, garden, custom patio with pavers, privacy fence, huge yard!
Property Specifics
| Single Family | |
| — | |
| — | |
| 1922 | |
| Full | |
| — | |
| No | |
| — |
| Cook | |
| — | |
| 0 / Not Applicable | |
| None | |
| Public | |
| Public Sewer | |
| 10317811 | |
| 25064210220000 |
Nearby Schools
| NAME: | DISTRICT: | DISTANCE: | |
|---|---|---|---|
|
Grade School
Kellogg Elementary School |
299 | — | |
|
High School
Morgan Park High School |
299 | Not in DB | |
Property History
| DATE: | EVENT: | PRICE: | SOURCE: |
|---|---|---|---|
| 24 Jun, 2019 | Sold | $500,000 | MRED MLS |
| 13 May, 2019 | Under contract | $499,900 | MRED MLS |
| 22 Mar, 2019 | Listed for sale | $499,900 | MRED MLS |
Room Specifics
Total Bedrooms: 5
Bedrooms Above Ground: 5
Bedrooms Below Ground: 0
Dimensions: —
Floor Type: Hardwood
Dimensions: —
Floor Type: Carpet
Dimensions: —
Floor Type: Hardwood
Dimensions: —
Floor Type: —
Full Bathrooms: 5
Bathroom Amenities: Whirlpool,Separate Shower,Double Shower
Bathroom in Basement: 1
Rooms: Foyer,Screened Porch,Other Room,Bedroom 5
Basement Description: Partially Finished
Other Specifics
| 3 | |
| — | |
| Concrete | |
| Balcony, Deck, Porch Screened, Brick Paver Patio, Above Ground Pool | |
| Fenced Yard | |
| 50 X 177 | |
| Finished,Interior Stair | |
| Full | |
| Vaulted/Cathedral Ceilings, Skylight(s), Hardwood Floors, Wood Laminate Floors | |
| Range, Microwave, Dishwasher, Refrigerator, Washer, Dryer, Stainless Steel Appliance(s) | |
| Not in DB | |
| Pool, Sidewalks, Street Lights, Street Paved | |
| — | |
| — | |
| Wood Burning, Attached Fireplace Doors/Screen |
Tax History
| Year | Property Taxes |
|---|---|
| 2019 | $7,081 |
Contact Agent
Nearby Similar Homes
Nearby Sold Comparables
Contact Agent
Listing Provided By
Berkshire Hathaway HomeServices Biros Real Estate


