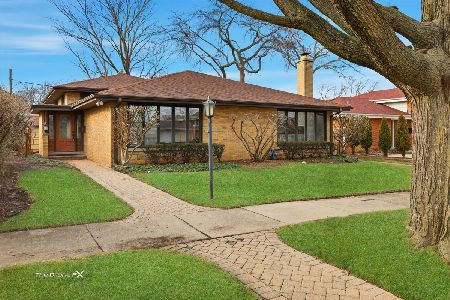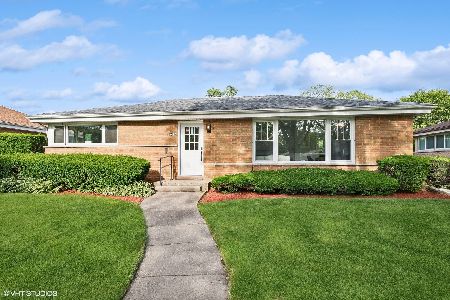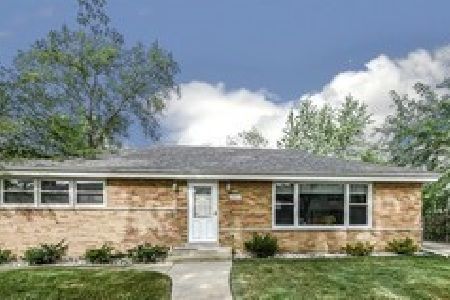9445 Lowell Avenue, Skokie, Illinois 60076
$733,000
|
Sold
|
|
| Status: | Closed |
| Sqft: | 4,000 |
| Cost/Sqft: | $200 |
| Beds: | 5 |
| Baths: | 7 |
| Year Built: | 2004 |
| Property Taxes: | $14,653 |
| Days On Market: | 2041 |
| Lot Size: | 0,17 |
Description
Gorgeous custom built 5 bed room 6 1/2 bath house has over 4000 Squire feet. Elegant 2 story foyer with granite entry. Kitchen includes 42 inch cherry cabinets, stainless steel appliances and high end granite counter tops and 2 sinks. Open floor plan to breakfast area and the family room with impressive fire place. Separate formal dining room room. First floor bed room with full bath. Second floor featuring 4 bed rooms all with attached baths and walk in closets. An additional bed room with full bath in the basement. Zoned heating and air conditioning. Two car attached garage with entrance from alley. Plenty of natural light. Come see to appreciate. The seller is a licensed REALTOR in Illinois. ***COVID-19: Due to concern about COVID-19 and as a courtesy to all parties,please do not schedule or attend showings if anyone in your party exhibit cold/flu-like symptoms,fever or has been exposed to the CORONA virus.***
Property Specifics
| Single Family | |
| — | |
| Colonial | |
| 2004 | |
| English | |
| — | |
| No | |
| 0.17 |
| Cook | |
| Devonshire Highlands | |
| 0 / Not Applicable | |
| None | |
| Public | |
| Public Sewer | |
| 10764542 | |
| 10152080360000 |
Nearby Schools
| NAME: | DISTRICT: | DISTANCE: | |
|---|---|---|---|
|
Grade School
Highland Elementary School |
68 | — | |
|
Middle School
Old Orchard Junior High School |
68 | Not in DB | |
|
High School
Niles North High School |
219 | Not in DB | |
Property History
| DATE: | EVENT: | PRICE: | SOURCE: |
|---|---|---|---|
| 29 Jul, 2020 | Sold | $733,000 | MRED MLS |
| 15 Jul, 2020 | Under contract | $799,900 | MRED MLS |
| 30 Jun, 2020 | Listed for sale | $799,900 | MRED MLS |
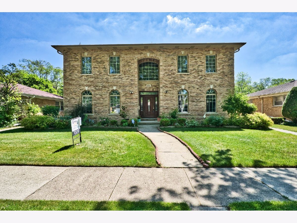
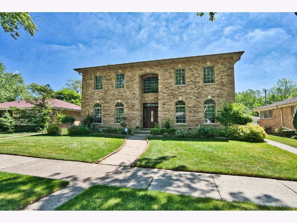
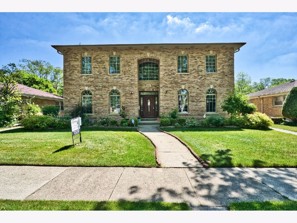
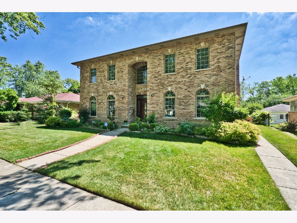
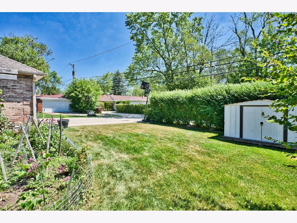
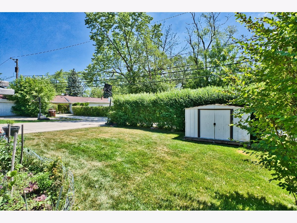
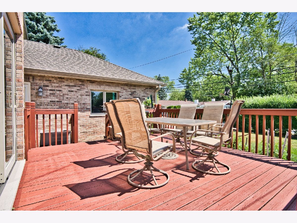
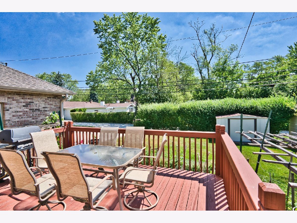
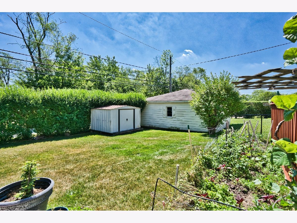
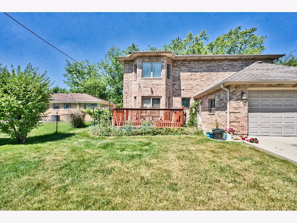
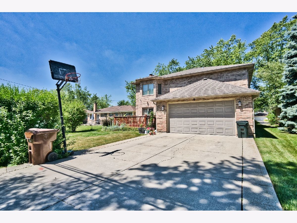
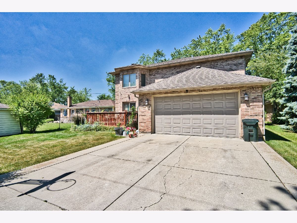
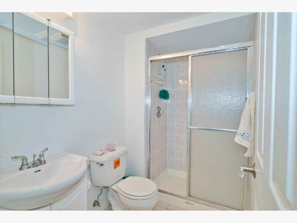
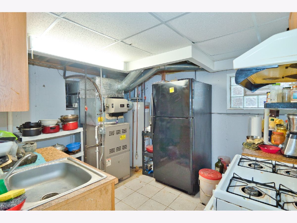
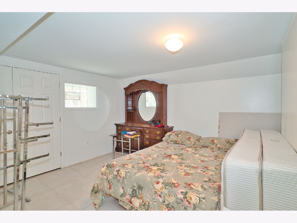
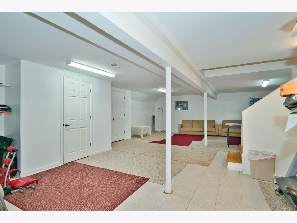
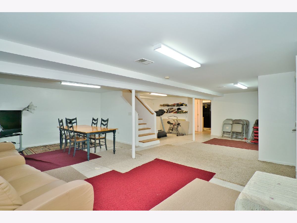
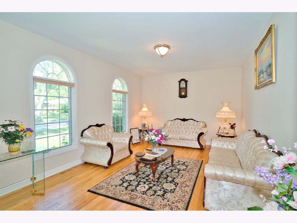
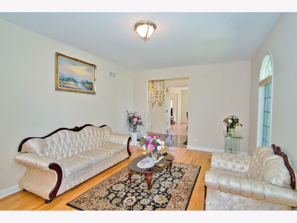
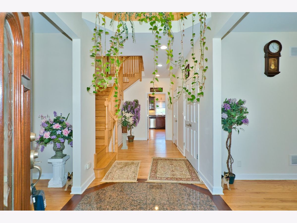
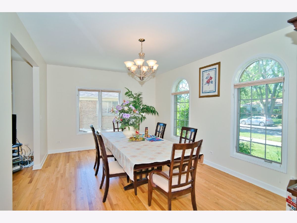
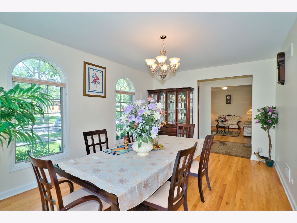
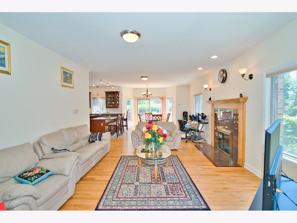
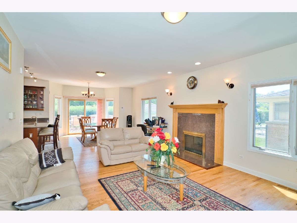
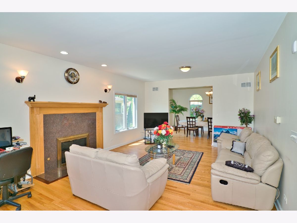
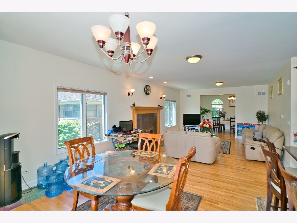
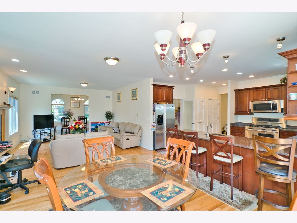
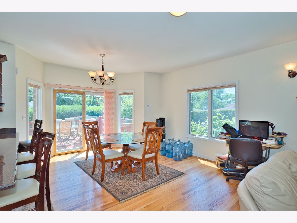
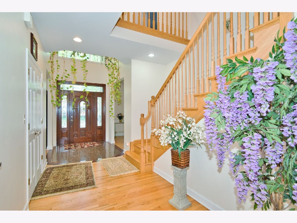
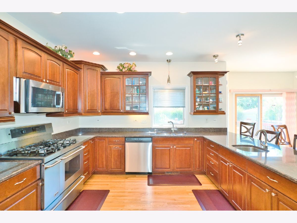
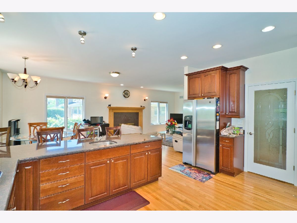
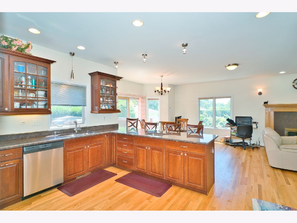
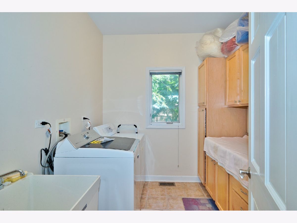
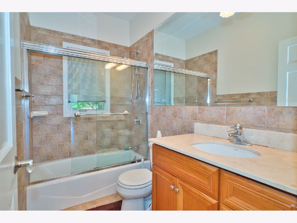
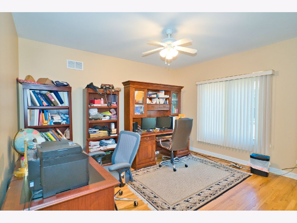
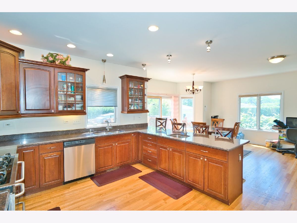
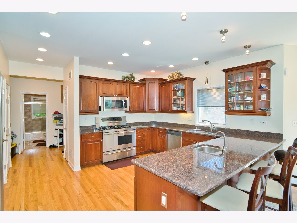
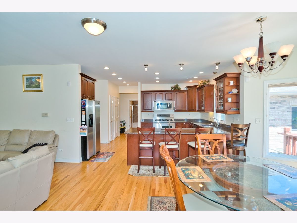
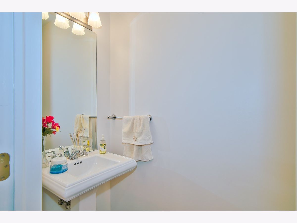
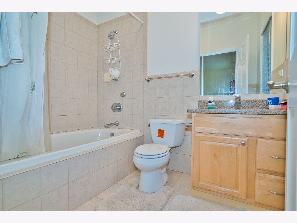
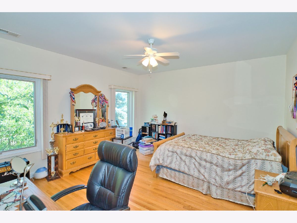
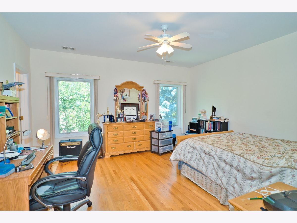
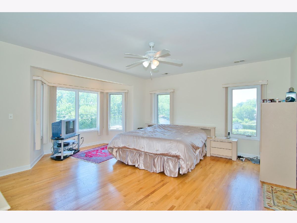
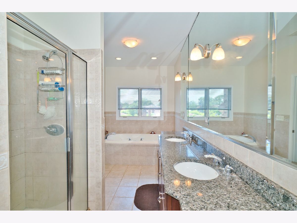
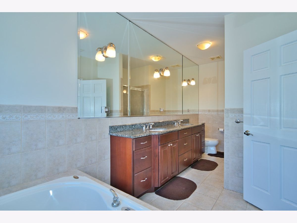
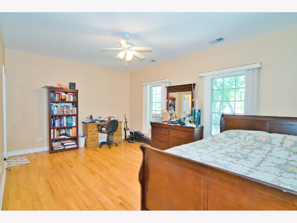
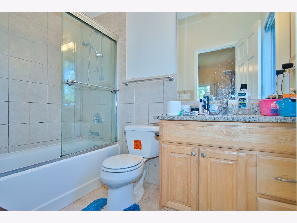
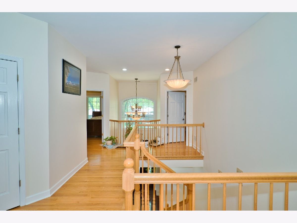
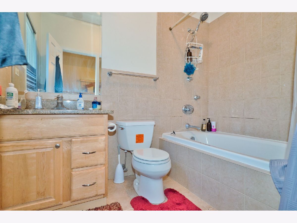
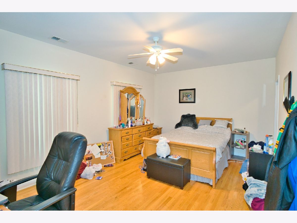
Room Specifics
Total Bedrooms: 5
Bedrooms Above Ground: 5
Bedrooms Below Ground: 0
Dimensions: —
Floor Type: Hardwood
Dimensions: —
Floor Type: Hardwood
Dimensions: —
Floor Type: Hardwood
Dimensions: —
Floor Type: —
Full Bathrooms: 7
Bathroom Amenities: Whirlpool,Separate Shower,Double Sink
Bathroom in Basement: 1
Rooms: Bedroom 5,Recreation Room
Basement Description: Finished,Crawl
Other Specifics
| 2 | |
| Concrete Perimeter | |
| Concrete | |
| Deck | |
| — | |
| 60X123 | |
| Pull Down Stair | |
| Full | |
| Hardwood Floors, First Floor Bedroom, First Floor Laundry, First Floor Full Bath, Built-in Features, Walk-In Closet(s) | |
| Double Oven, Range, Microwave, Dishwasher, Refrigerator, Washer, Dryer, Disposal, Stainless Steel Appliance(s), Cooktop, Built-In Oven, Range Hood | |
| Not in DB | |
| Sidewalks, Street Lights | |
| — | |
| — | |
| Gas Log |
Tax History
| Year | Property Taxes |
|---|---|
| 2020 | $14,653 |
Contact Agent
Nearby Similar Homes
Nearby Sold Comparables
Contact Agent
Listing Provided By
Century 21 Affiliated


