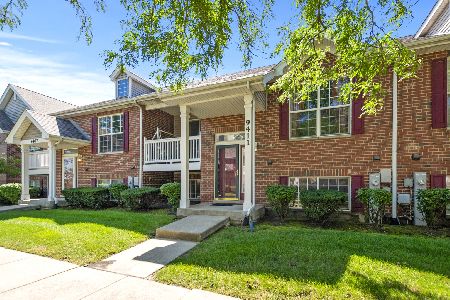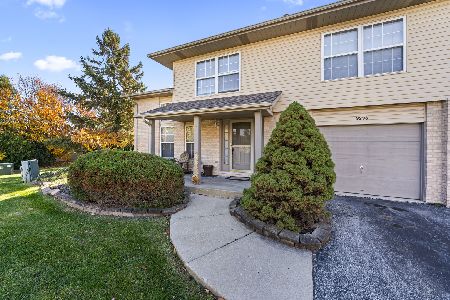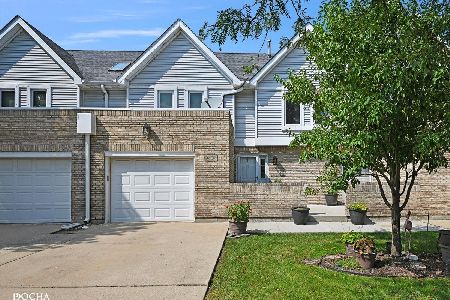9446 Debbie Lane, Orland Park, Illinois 60467
$225,000
|
Sold
|
|
| Status: | Closed |
| Sqft: | 1,483 |
| Cost/Sqft: | $155 |
| Beds: | 2 |
| Baths: | 4 |
| Year Built: | 1997 |
| Property Taxes: | $7,190 |
| Days On Market: | 2002 |
| Lot Size: | 0,00 |
Description
Gorgeous townhome boasts HGTV designer inspired decor and showcases today's most sought after design trends. Immaculately maintained residence filled with natural sunlight. Expansive and highly functional open concept floor plan with gleaming hardwood flooring. Lovely family room with beautiful updated corner fireplace. Spacious kitchen with breakfast bar seating, custom stone/glass backsplash, stainless steel appliances and a quaint eating area with farmhouse lighting. Massive master suite with vaulted ceilings, gleaming hardwood flooring, private master suite and huge walk in closet. Spacious second bedroom with hardwood floors, private full bathroom and walk in closet with organizers. Full, finished basement with full bathroom, recreation room, game room and storage. Secluded patio space great for privacy and a two and a half car garage. Highly sought after location, close to dining, shopping, Life Time Fitness, expressways and more. Call for your private showing today!
Property Specifics
| Condos/Townhomes | |
| 2 | |
| — | |
| 1997 | |
| Full | |
| — | |
| No | |
| — |
| Cook | |
| Shenandoah Townhomes | |
| 300 / Monthly | |
| Insurance,Exterior Maintenance,Lawn Care,Snow Removal | |
| Lake Michigan | |
| Public Sewer | |
| 10753532 | |
| 27223070130000 |
Nearby Schools
| NAME: | DISTRICT: | DISTANCE: | |
|---|---|---|---|
|
Grade School
Fernway Park Elementary School |
140 | — | |
|
Middle School
Prairie View Middle School |
140 | Not in DB | |
|
High School
Victor J Andrew High School |
230 | Not in DB | |
Property History
| DATE: | EVENT: | PRICE: | SOURCE: |
|---|---|---|---|
| 25 Sep, 2012 | Sold | $160,000 | MRED MLS |
| 25 Jul, 2012 | Under contract | $159,900 | MRED MLS |
| — | Last price change | $219,900 | MRED MLS |
| 14 Jun, 2012 | Listed for sale | $219,900 | MRED MLS |
| 24 Jan, 2020 | Sold | $198,500 | MRED MLS |
| 5 Jan, 2020 | Under contract | $203,900 | MRED MLS |
| — | Last price change | $204,900 | MRED MLS |
| 12 Dec, 2019 | Listed for sale | $209,900 | MRED MLS |
| 24 Aug, 2020 | Sold | $225,000 | MRED MLS |
| 12 Jul, 2020 | Under contract | $229,900 | MRED MLS |
| 19 Jun, 2020 | Listed for sale | $229,900 | MRED MLS |
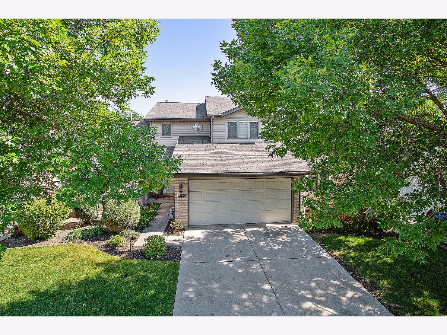
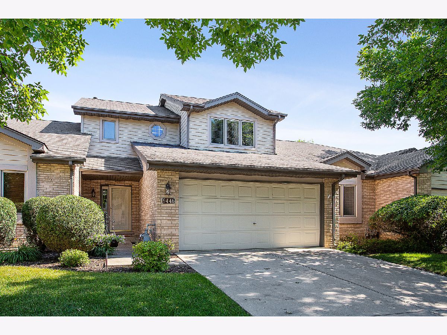
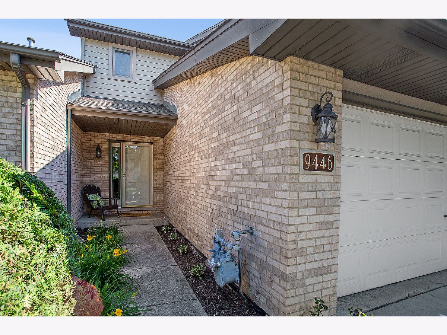
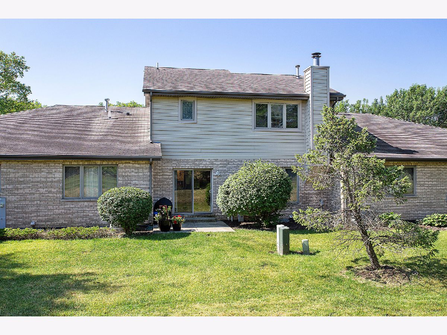
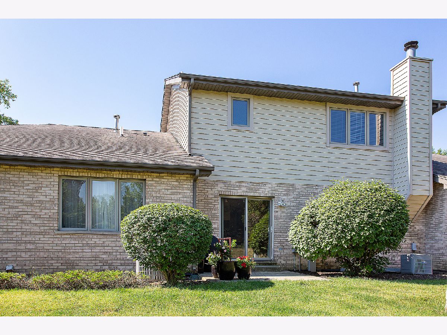
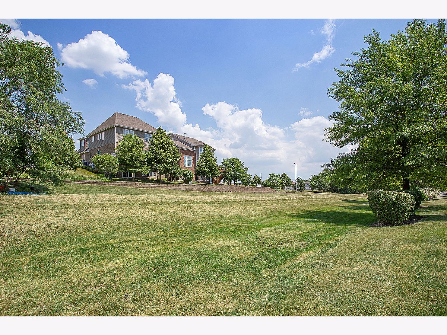
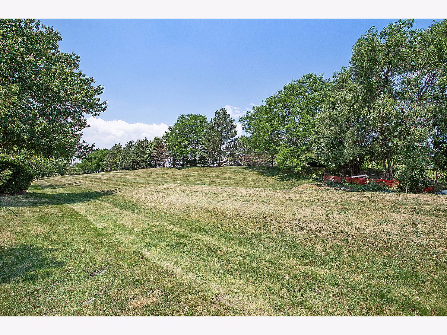
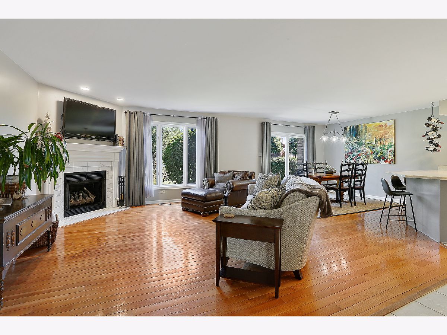
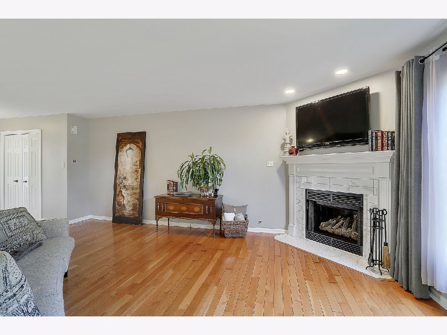
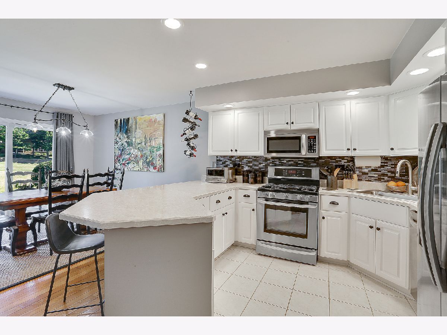
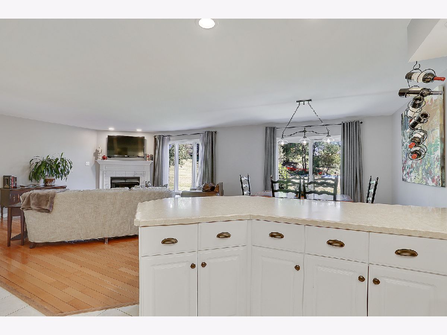
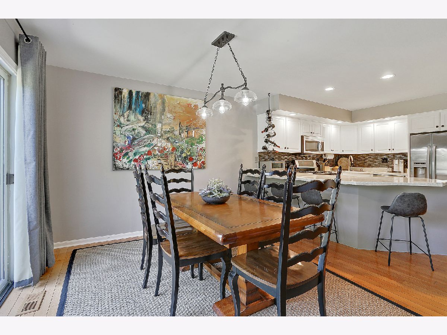
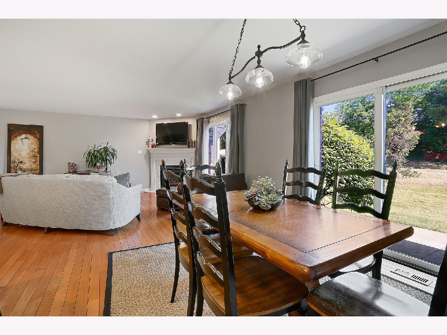
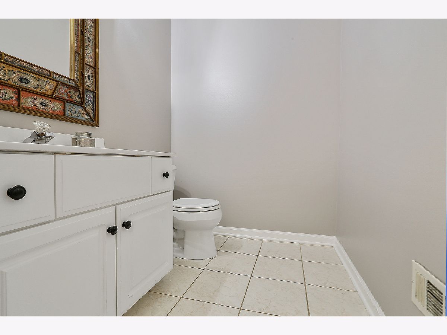
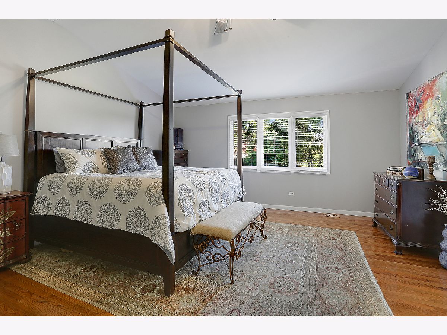
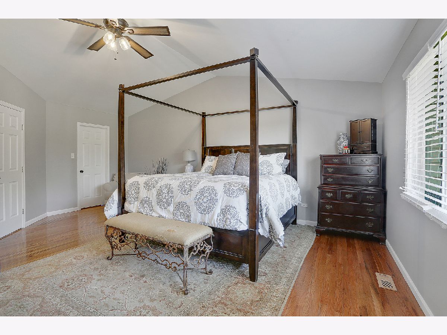
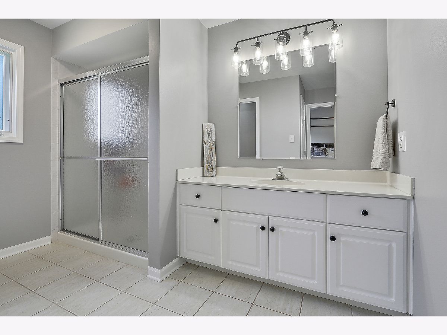
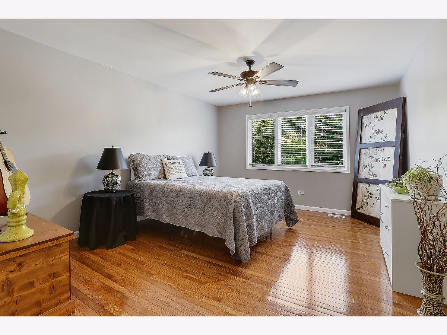
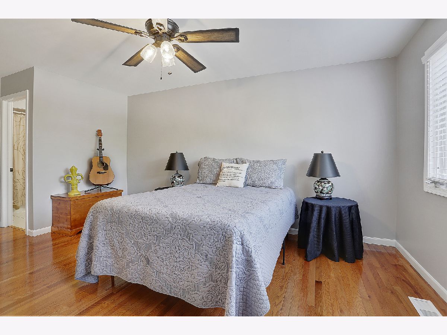
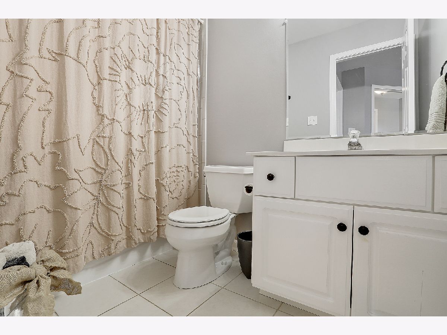
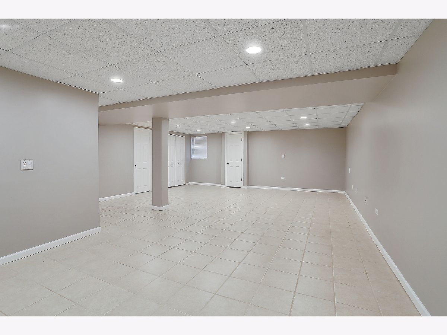
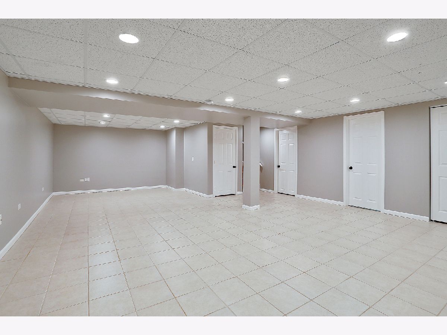
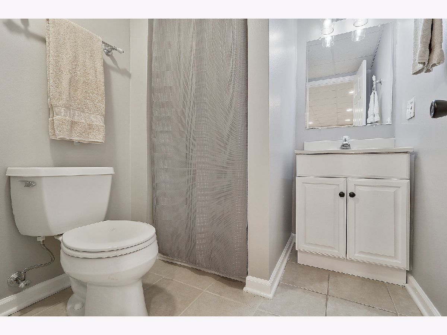
Room Specifics
Total Bedrooms: 2
Bedrooms Above Ground: 2
Bedrooms Below Ground: 0
Dimensions: —
Floor Type: Hardwood
Full Bathrooms: 4
Bathroom Amenities: Separate Shower
Bathroom in Basement: 1
Rooms: Eating Area,Recreation Room,Game Room,Foyer,Storage,Walk In Closet
Basement Description: Finished
Other Specifics
| 2 | |
| Concrete Perimeter | |
| Concrete | |
| Patio | |
| Landscaped | |
| 30X54X31X55 | |
| — | |
| Full | |
| Vaulted/Cathedral Ceilings, Hardwood Floors, Storage, Walk-In Closet(s) | |
| — | |
| Not in DB | |
| — | |
| — | |
| — | |
| Gas Starter |
Tax History
| Year | Property Taxes |
|---|---|
| 2012 | $5,515 |
| 2020 | $7,190 |
Contact Agent
Nearby Similar Homes
Nearby Sold Comparables
Contact Agent
Listing Provided By
Realty Executives Elite

