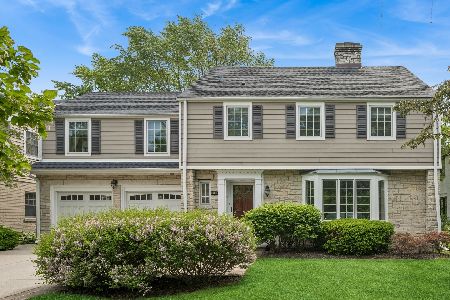9446 Hamlin Avenue, Evanston, Illinois 60203
$767,000
|
Sold
|
|
| Status: | Closed |
| Sqft: | 2,900 |
| Cost/Sqft: | $265 |
| Beds: | 4 |
| Baths: | 3 |
| Year Built: | 1942 |
| Property Taxes: | $14,848 |
| Days On Market: | 2658 |
| Lot Size: | 0,09 |
Description
Traditional marries contemporary for today's lifestyle! Located on a quiet, tree-lined street, this 2900+ sq ft house is close to Evanston trains, great schools and houses of worship. Updates includes: Roof, kitchen, baths, floors, HVAC, electrical, carpet, and more. Front entrance welcomes you into the gracious Living Room with windows for maximum light and shutters can be closed when needed. Huge Dining Room has chair rails and wainscoting. Fabulous Family Room with vaulted ceiling, fireplace and beautiful architectural details. This then curves around to large eating area, lots of windows here too, which is open to the kitchen. Kitchen has been totally re-done with white cabinets, quartz counter tops, stainless steel Bosch appliances. There is so much counter space and cabinets, 2 sinks, 2 dishwashers, double oven and 5 burner stove. Four bedrooms, 2 bathrooms have also been updated. There are hardwood floors throughout except carpet in basement recreation room. Private back yard.
Property Specifics
| Single Family | |
| — | |
| — | |
| 1942 | |
| Full | |
| — | |
| No | |
| 0.09 |
| Cook | |
| — | |
| 0 / Not Applicable | |
| None | |
| Lake Michigan | |
| Public Sewer | |
| 10111942 | |
| 10141110170000 |
Nearby Schools
| NAME: | DISTRICT: | DISTANCE: | |
|---|---|---|---|
|
Grade School
Walker Elementary School |
65 | — | |
|
Middle School
Chute Middle School |
65 | Not in DB | |
|
High School
Evanston Twp High School |
202 | Not in DB | |
|
Alternate Elementary School
Dr Bessie Rhodes Magnet School |
— | Not in DB | |
Property History
| DATE: | EVENT: | PRICE: | SOURCE: |
|---|---|---|---|
| 14 Dec, 2018 | Sold | $767,000 | MRED MLS |
| 30 Oct, 2018 | Under contract | $769,000 | MRED MLS |
| 25 Oct, 2018 | Listed for sale | $769,000 | MRED MLS |
Room Specifics
Total Bedrooms: 4
Bedrooms Above Ground: 4
Bedrooms Below Ground: 0
Dimensions: —
Floor Type: Hardwood
Dimensions: —
Floor Type: Hardwood
Dimensions: —
Floor Type: Hardwood
Full Bathrooms: 3
Bathroom Amenities: —
Bathroom in Basement: 0
Rooms: Breakfast Room,Recreation Room,Foyer,Mud Room
Basement Description: Finished
Other Specifics
| 2 | |
| — | |
| — | |
| — | |
| — | |
| 60X130 | |
| — | |
| Full | |
| — | |
| Double Oven, Microwave, Dishwasher, Refrigerator, Washer, Dryer, Disposal, Stainless Steel Appliance(s), Cooktop, Built-In Oven | |
| Not in DB | |
| — | |
| — | |
| — | |
| Wood Burning |
Tax History
| Year | Property Taxes |
|---|---|
| 2018 | $14,848 |
Contact Agent
Nearby Similar Homes
Nearby Sold Comparables
Contact Agent
Listing Provided By
@properties










