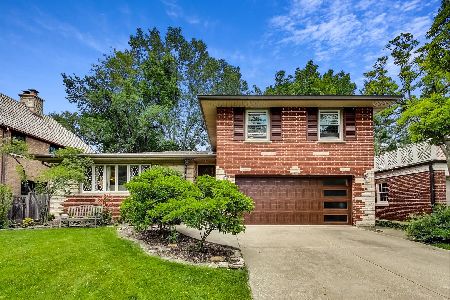3806 Foster Street, Evanston, Illinois 60203
$810,000
|
Sold
|
|
| Status: | Closed |
| Sqft: | 3,455 |
| Cost/Sqft: | $237 |
| Beds: | 3 |
| Baths: | 4 |
| Year Built: | 1941 |
| Property Taxes: | $16,099 |
| Days On Market: | 2463 |
| Lot Size: | 0,00 |
Description
WOW - Step in & immediately fall in love w/this dazzling home. A beautiful circular front hall stairway greets you as you pass thru to the large living rm w/gas fireplace & big windows bringing in amazing light. The new kitchen, w/top of the line finishes & stainless steel appliances, a paneled refrigerator & granite counter tops also incorporates a lovely breakfast nook. Adjacent to the kitchen is a light-filled dining room. Cozy up in the comfy den/office or relax in the airy sun porch that leads to the professionally landscaped yard, with spacious brick patio & built in gas fire pit. 2nd floor features large master bedrm w/cedar closet, dressing rm & all new bathrm w/stream shower. 2 additional bedrms w/great closets & a new hall bathrm. Don't miss the basement - Like a Ralph Lauren catalog pic - beautiful wood panels, a wet bar, a fireplace & an updated powder rm. Situated on a large over-sized corner lot, plenty of play space & a 2 car attached garage. Don't miss this special home
Property Specifics
| Single Family | |
| — | |
| Georgian | |
| 1941 | |
| Full | |
| — | |
| No | |
| 0 |
| Cook | |
| — | |
| 0 / Not Applicable | |
| None | |
| Lake Michigan | |
| Public Sewer | |
| 10368586 | |
| 10141030510000 |
Nearby Schools
| NAME: | DISTRICT: | DISTANCE: | |
|---|---|---|---|
|
Grade School
Walker Elementary School |
65 | — | |
|
Middle School
Chute Middle School |
65 | Not in DB | |
|
High School
Evanston Twp High School |
202 | Not in DB | |
Property History
| DATE: | EVENT: | PRICE: | SOURCE: |
|---|---|---|---|
| 22 Aug, 2019 | Sold | $810,000 | MRED MLS |
| 15 May, 2019 | Under contract | $820,000 | MRED MLS |
| 9 May, 2019 | Listed for sale | $820,000 | MRED MLS |
Room Specifics
Total Bedrooms: 3
Bedrooms Above Ground: 3
Bedrooms Below Ground: 0
Dimensions: —
Floor Type: Hardwood
Dimensions: —
Floor Type: Hardwood
Full Bathrooms: 4
Bathroom Amenities: Steam Shower
Bathroom in Basement: 1
Rooms: Breakfast Room,Den,Bonus Room,Utility Room-Lower Level,Foyer,Walk In Closet,Sun Room,Storage,Other Room
Basement Description: Finished
Other Specifics
| 2 | |
| — | |
| Asphalt | |
| — | |
| Corner Lot | |
| 86 X 130 | |
| — | |
| Full | |
| Bar-Wet, Hardwood Floors, Walk-In Closet(s) | |
| Range, Microwave, Dishwasher, Refrigerator, Washer, Dryer, Disposal, Range Hood | |
| Not in DB | |
| — | |
| — | |
| — | |
| Gas Log |
Tax History
| Year | Property Taxes |
|---|---|
| 2019 | $16,099 |
Contact Agent
Nearby Similar Homes
Nearby Sold Comparables
Contact Agent
Listing Provided By
@properties










