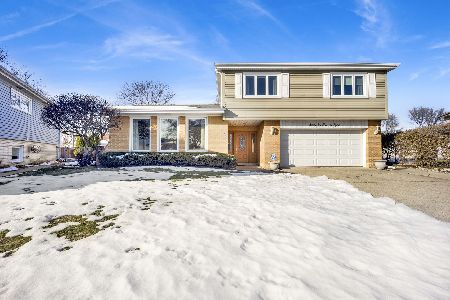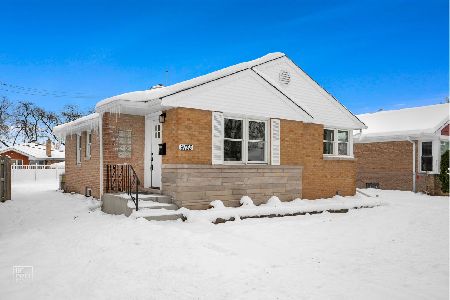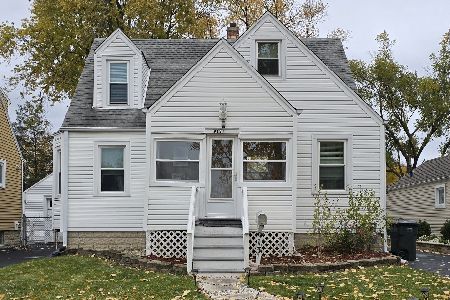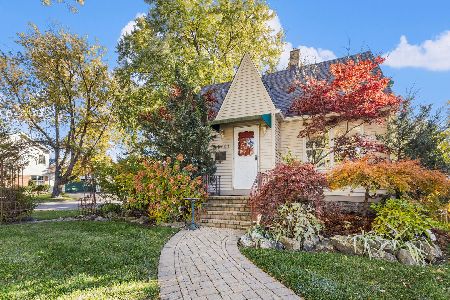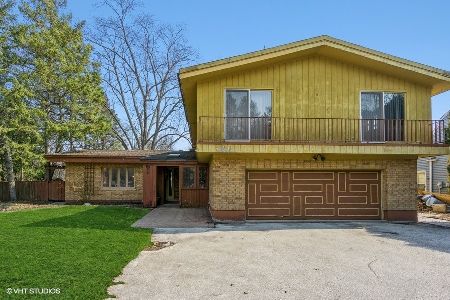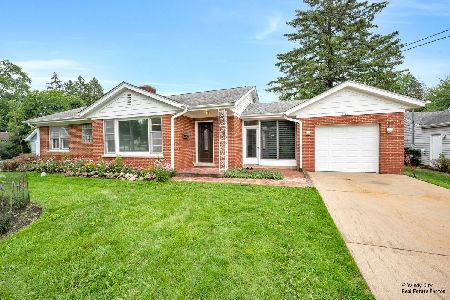9447 Normandy Avenue, Morton Grove, Illinois 60053
$515,000
|
Sold
|
|
| Status: | Closed |
| Sqft: | 0 |
| Cost/Sqft: | — |
| Beds: | 4 |
| Baths: | 4 |
| Year Built: | 1942 |
| Property Taxes: | $11,044 |
| Days On Market: | 4445 |
| Lot Size: | 0,34 |
Description
This is the one you have been waiting for! Hm needs work but worth the investment. Large 4 bed, 3.5 bath home w/ attached 2 car garage. Large kitchen has an eat-in area & pantry-closet. Family rm has fireplace & vaulted ceiling. Huge master bed has full master bath w/ dual sink, jetted tub & separate steam shower. Finished LL w/ den, fireplace & full bath. Spacious exterior boasts deck, porch & outdoor fireplace.
Property Specifics
| Single Family | |
| — | |
| — | |
| 1942 | |
| Full | |
| — | |
| No | |
| 0.34 |
| Cook | |
| — | |
| 0 / Not Applicable | |
| None | |
| Public | |
| Public Sewer | |
| 08500801 | |
| 10182040450000 |
Property History
| DATE: | EVENT: | PRICE: | SOURCE: |
|---|---|---|---|
| 28 Jan, 2014 | Sold | $515,000 | MRED MLS |
| 23 Dec, 2013 | Under contract | $385,000 | MRED MLS |
| 9 Dec, 2013 | Listed for sale | $385,000 | MRED MLS |
Room Specifics
Total Bedrooms: 4
Bedrooms Above Ground: 4
Bedrooms Below Ground: 0
Dimensions: —
Floor Type: Carpet
Dimensions: —
Floor Type: Carpet
Dimensions: —
Floor Type: Carpet
Full Bathrooms: 4
Bathroom Amenities: Whirlpool,Separate Shower,Double Sink
Bathroom in Basement: 1
Rooms: Den
Basement Description: Finished
Other Specifics
| 2 | |
| Concrete Perimeter | |
| Concrete | |
| Deck, Porch, Outdoor Fireplace | |
| — | |
| 103X149 | |
| Finished | |
| Full | |
| Vaulted/Cathedral Ceilings, Hardwood Floors, Second Floor Laundry | |
| — | |
| Not in DB | |
| Sidewalks, Street Lights, Street Paved | |
| — | |
| — | |
| — |
Tax History
| Year | Property Taxes |
|---|---|
| 2014 | $11,044 |
Contact Agent
Nearby Similar Homes
Nearby Sold Comparables
Contact Agent
Listing Provided By
Keller Williams Realty Partners, LLC


