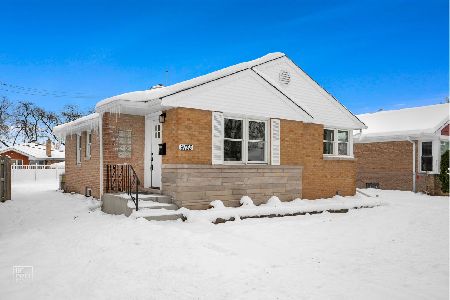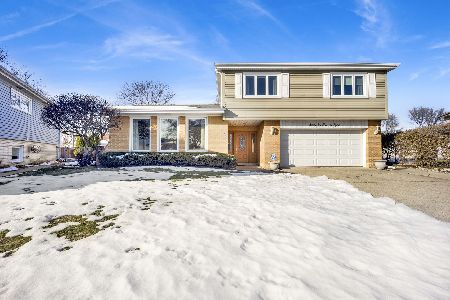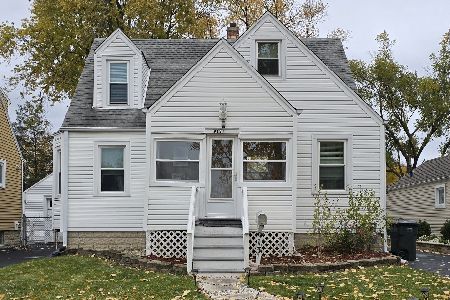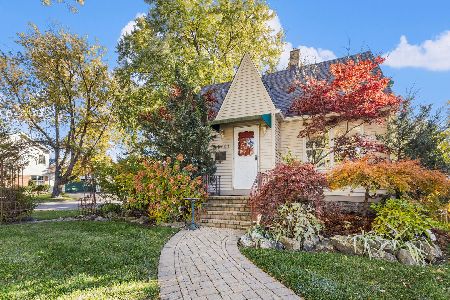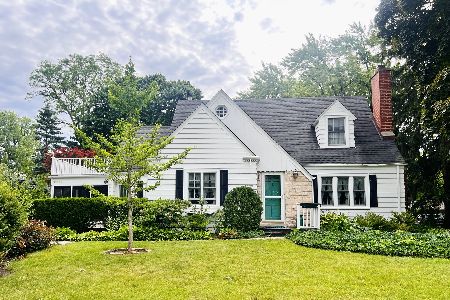9508 Normandy Avenue, Morton Grove, Illinois 60053
$380,000
|
Sold
|
|
| Status: | Closed |
| Sqft: | 2,690 |
| Cost/Sqft: | $139 |
| Beds: | 4 |
| Baths: | 4 |
| Year Built: | 1954 |
| Property Taxes: | $9,040 |
| Days On Market: | 5078 |
| Lot Size: | 0,28 |
Description
Beautiful family home for all with fabulous 2nd Floor Addition (2006). 2 Master Bedrooms w/full baths w/whirlpool tubs. Gorgeous new kitchen with granite counters and all newer appliances. 2 1st Floor bedrooms and full bath. Hardwood floors on 1st floor grace Finished lower level District 67 and Niles North HS. Major shopping and entertainment nearby. Walk to Train. A Must See home. Short sale.
Property Specifics
| Single Family | |
| — | |
| Contemporary | |
| 1954 | |
| Full | |
| 2 STORY | |
| No | |
| 0.28 |
| Cook | |
| — | |
| 0 / Not Applicable | |
| None | |
| Lake Michigan | |
| Public Sewer | |
| 08020265 | |
| 10182000380000 |
Nearby Schools
| NAME: | DISTRICT: | DISTANCE: | |
|---|---|---|---|
|
Grade School
Hynes Elementary School |
67 | — | |
|
Middle School
Golf Middle School |
67 | Not in DB | |
|
High School
Niles North High School |
219 | Not in DB | |
Property History
| DATE: | EVENT: | PRICE: | SOURCE: |
|---|---|---|---|
| 7 May, 2013 | Sold | $380,000 | MRED MLS |
| 19 Jan, 2013 | Under contract | $375,000 | MRED MLS |
| — | Last price change | $390,000 | MRED MLS |
| 16 Mar, 2012 | Listed for sale | $440,000 | MRED MLS |
Room Specifics
Total Bedrooms: 4
Bedrooms Above Ground: 4
Bedrooms Below Ground: 0
Dimensions: —
Floor Type: Carpet
Dimensions: —
Floor Type: Carpet
Dimensions: —
Floor Type: Hardwood
Full Bathrooms: 4
Bathroom Amenities: Whirlpool,Double Sink
Bathroom in Basement: 1
Rooms: Den,Eating Area,Foyer,Office,Recreation Room
Basement Description: Finished
Other Specifics
| 2.5 | |
| Concrete Perimeter | |
| Concrete | |
| Patio | |
| Wooded | |
| 160 X 75 | |
| Pull Down Stair,Unfinished | |
| Full | |
| Hardwood Floors, First Floor Bedroom, In-Law Arrangement, Second Floor Laundry, First Floor Full Bath | |
| Range, Microwave, Dishwasher, Refrigerator, Washer, Dryer, Disposal | |
| Not in DB | |
| Street Lights, Street Paved | |
| — | |
| — | |
| Wood Burning |
Tax History
| Year | Property Taxes |
|---|---|
| 2013 | $9,040 |
Contact Agent
Nearby Similar Homes
Nearby Sold Comparables
Contact Agent
Listing Provided By
Baird & Warner



