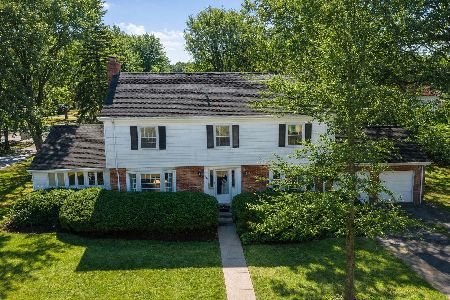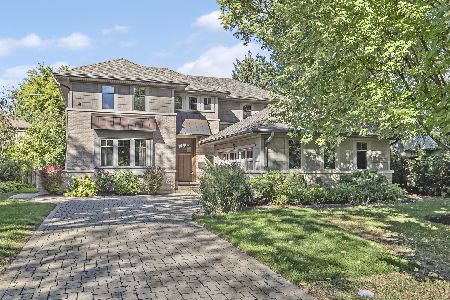9449 Central Park Avenue, Evanston, Illinois 60203
$895,000
|
Sold
|
|
| Status: | Closed |
| Sqft: | 5,000 |
| Cost/Sqft: | $179 |
| Beds: | 5 |
| Baths: | 4 |
| Year Built: | 1999 |
| Property Taxes: | $17,781 |
| Days On Market: | 5232 |
| Lot Size: | 0,00 |
Description
NW EVANSTON BEAUTIFULLY APPOINTED BRICK HOME. GREAT OPEN KITCHEN, LARGE ISLAND, CHERRY CABINETS, TOP OF LINE APPLIANCES, WITH TABLE SPACE OVERLOOKING LG GREAT ROOM. LIVING/DINING ROOM/DEN/OFFICE ON 1ST FLOOR. FIVE (FOUR ON 1ST LEVEL) BEDROOMS ARE LARGE WITH CUSTOM CLOSETS. SPACIOUS MASTER BEDROOM SUITE WITH 2 WALK IN CLOSETS. MASTER BATH HAS SEPARATE TUB AND SHOWER. FINISHED LOWER LEVEL W/NANNY QUARTERS AND PLAY ROOM
Property Specifics
| Single Family | |
| — | |
| Prairie | |
| 1999 | |
| Full | |
| — | |
| No | |
| — |
| Cook | |
| — | |
| 0 / Not Applicable | |
| None | |
| Lake Michigan | |
| Public Sewer | |
| 07937439 | |
| 10142000430000 |
Nearby Schools
| NAME: | DISTRICT: | DISTANCE: | |
|---|---|---|---|
|
Grade School
Walker Elementary School |
65 | — | |
|
Middle School
Chute Middle School |
65 | Not in DB | |
|
High School
Evanston Twp High School |
202 | Not in DB | |
Property History
| DATE: | EVENT: | PRICE: | SOURCE: |
|---|---|---|---|
| 16 Apr, 2012 | Sold | $895,000 | MRED MLS |
| 20 Mar, 2012 | Under contract | $895,000 | MRED MLS |
| 3 Nov, 2011 | Listed for sale | $895,000 | MRED MLS |
Room Specifics
Total Bedrooms: 5
Bedrooms Above Ground: 5
Bedrooms Below Ground: 0
Dimensions: —
Floor Type: Carpet
Dimensions: —
Floor Type: Carpet
Dimensions: —
Floor Type: Carpet
Dimensions: —
Floor Type: —
Full Bathrooms: 4
Bathroom Amenities: Whirlpool,Separate Shower,Double Sink
Bathroom in Basement: 0
Rooms: Sitting Room,Recreation Room,Library,Office,Bedroom 5
Basement Description: Finished,Exterior Access
Other Specifics
| 2.5 | |
| Concrete Perimeter | |
| Brick,Side Drive | |
| Patio, Porch Screened, Screened Deck, Brick Paver Patio | |
| Fenced Yard,Landscaped | |
| 60 X 132 | |
| Unfinished | |
| Full | |
| Hardwood Floors, First Floor Bedroom, First Floor Full Bath | |
| Double Oven, Range, Microwave, Dishwasher, Refrigerator, High End Refrigerator, Washer, Dryer, Disposal, Stainless Steel Appliance(s) | |
| Not in DB | |
| — | |
| — | |
| — | |
| Wood Burning, Gas Log, Gas Starter |
Tax History
| Year | Property Taxes |
|---|---|
| 2012 | $17,781 |
Contact Agent
Nearby Similar Homes
Nearby Sold Comparables
Contact Agent
Listing Provided By
@properties










