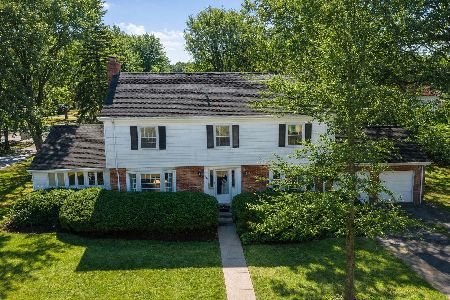9457 Central Park Avenue, Evanston, Illinois 60203
$530,000
|
Sold
|
|
| Status: | Closed |
| Sqft: | 0 |
| Cost/Sqft: | — |
| Beds: | 4 |
| Baths: | 3 |
| Year Built: | — |
| Property Taxes: | $7,894 |
| Days On Market: | 4706 |
| Lot Size: | 0,00 |
Description
Vintage home with new family room and roof deck addition. Skylights galore fill the house with light. Updated kitchen with eating area overlooking great family room with built in bookcase and cozy fireplace. Three bedrooms on second floor, one on main floor which is currently used as a formal dining room. Large wooded lot with fenced yard. Convenient location that is walk to park and school.
Property Specifics
| Single Family | |
| — | |
| Farmhouse | |
| — | |
| Full | |
| — | |
| No | |
| — |
| Cook | |
| — | |
| 0 / Not Applicable | |
| None | |
| Lake Michigan | |
| Public Sewer | |
| 08314317 | |
| 10142000710000 |
Nearby Schools
| NAME: | DISTRICT: | DISTANCE: | |
|---|---|---|---|
|
Grade School
Walker Elementary School |
65 | — | |
|
Middle School
Chute Middle School |
65 | Not in DB | |
|
High School
Evanston Twp High School |
202 | Not in DB | |
Property History
| DATE: | EVENT: | PRICE: | SOURCE: |
|---|---|---|---|
| 15 Jul, 2013 | Sold | $530,000 | MRED MLS |
| 16 Apr, 2013 | Under contract | $549,000 | MRED MLS |
| 11 Apr, 2013 | Listed for sale | $549,000 | MRED MLS |
Room Specifics
Total Bedrooms: 4
Bedrooms Above Ground: 4
Bedrooms Below Ground: 0
Dimensions: —
Floor Type: Carpet
Dimensions: —
Floor Type: Hardwood
Dimensions: —
Floor Type: Hardwood
Full Bathrooms: 3
Bathroom Amenities: —
Bathroom in Basement: 0
Rooms: Breakfast Room,Deck
Basement Description: Unfinished
Other Specifics
| 2 | |
| Other | |
| — | |
| Deck, Patio, Porch, Roof Deck, Storms/Screens | |
| Fenced Yard | |
| 66 X 130 | |
| — | |
| Full | |
| Skylight(s), Hardwood Floors, First Floor Bedroom | |
| — | |
| Not in DB | |
| Street Lights, Street Paved | |
| — | |
| — | |
| — |
Tax History
| Year | Property Taxes |
|---|---|
| 2013 | $7,894 |
Contact Agent
Nearby Similar Homes
Nearby Sold Comparables
Contact Agent
Listing Provided By
@properties









