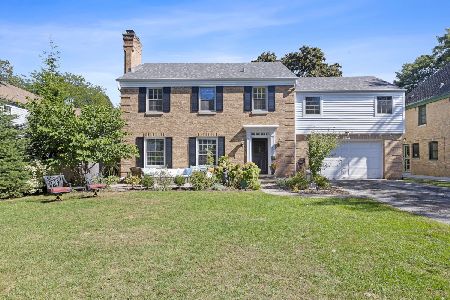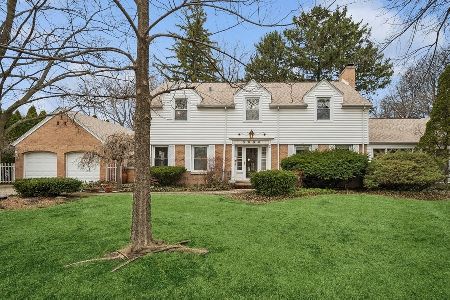9449 Lawndale Avenue, Evanston, Illinois 60203
$553,000
|
Sold
|
|
| Status: | Closed |
| Sqft: | 2,596 |
| Cost/Sqft: | $221 |
| Beds: | 4 |
| Baths: | 4 |
| Year Built: | 1941 |
| Property Taxes: | $13,285 |
| Days On Market: | 2794 |
| Lot Size: | 0,00 |
Description
Lovely 4 bedroom Hemphill Colonial on desirable block of Lawndale. Generous room sizes, quality built, traditional layout and well positioned make this a great home! Light filled rooms with straight forward floor plan. Large LR with gas log fireplace and built in bookshelves,, formal dining room & sunroom opens to fully landscaped, private back yard and patio. Kitchen with built in breakfast nook, powder room and attached 2 car garage. Knotty pine large family room with wood burning fireplace , bar area & plenty of storage plus full bath. 2nd floor includes spacious Master suite with 2 closets, one walk in, room for desk or sitting area and full bath looks over the front yard and large Pine tree. 2nd bedroom or office with wall of built in bookshelves opens to balcony/deck overlooking back yard. 3rd and 4th bedroom with Jack and Jill bath. Bring your decorating ideas and make this your own! Walk to parks and schools.
Property Specifics
| Single Family | |
| — | |
| Colonial | |
| 1941 | |
| Full | |
| — | |
| No | |
| — |
| Cook | |
| — | |
| 0 / Not Applicable | |
| None | |
| Lake Michigan | |
| Public Sewer | |
| 09981482 | |
| 10141140240000 |
Nearby Schools
| NAME: | DISTRICT: | DISTANCE: | |
|---|---|---|---|
|
Grade School
Walker Elementary School |
65 | — | |
|
Middle School
Chute Middle School |
65 | Not in DB | |
|
High School
Evanston Twp High School |
202 | Not in DB | |
Property History
| DATE: | EVENT: | PRICE: | SOURCE: |
|---|---|---|---|
| 31 Jul, 2018 | Sold | $553,000 | MRED MLS |
| 18 Jun, 2018 | Under contract | $575,000 | MRED MLS |
| 11 Jun, 2018 | Listed for sale | $575,000 | MRED MLS |
| 27 Dec, 2024 | Sold | $855,000 | MRED MLS |
| 19 Nov, 2024 | Under contract | $899,900 | MRED MLS |
| 1 Nov, 2024 | Listed for sale | $899,900 | MRED MLS |
Room Specifics
Total Bedrooms: 4
Bedrooms Above Ground: 4
Bedrooms Below Ground: 0
Dimensions: —
Floor Type: Carpet
Dimensions: —
Floor Type: Carpet
Dimensions: —
Floor Type: Carpet
Full Bathrooms: 4
Bathroom Amenities: —
Bathroom in Basement: 1
Rooms: Sun Room
Basement Description: Partially Finished
Other Specifics
| 2 | |
| Concrete Perimeter | |
| Asphalt | |
| Patio | |
| — | |
| 62X131 | |
| Pull Down Stair | |
| Full | |
| Hardwood Floors | |
| — | |
| Not in DB | |
| Street Lights | |
| — | |
| — | |
| Wood Burning, Gas Log |
Tax History
| Year | Property Taxes |
|---|---|
| 2018 | $13,285 |
| 2024 | $14,911 |
Contact Agent
Nearby Similar Homes
Nearby Sold Comparables
Contact Agent
Listing Provided By
Baird & Warner











