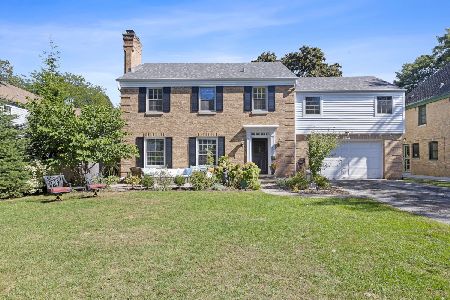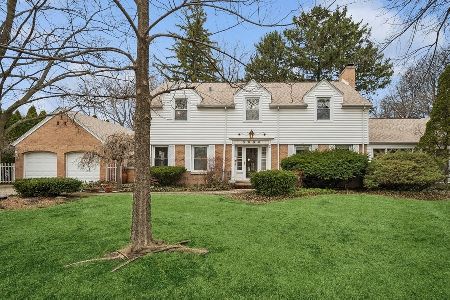9448 Monticello Avenue, Evanston, Illinois 60203
$767,500
|
Sold
|
|
| Status: | Closed |
| Sqft: | 3,114 |
| Cost/Sqft: | $253 |
| Beds: | 4 |
| Baths: | 3 |
| Year Built: | 1942 |
| Property Taxes: | $14,105 |
| Days On Market: | 2931 |
| Lot Size: | 0,19 |
Description
Enjoy wonderful living space in this custom-built Tackett home located on a quiet cul-de-sac adjacent to Central Park & steps to schools. Exceptionally sunny spacious rooms with hardwood floors, lovely moldings throughout. Ideal floor plan for family & entertaining. Gracious living rm w/fireplace & bay window. Formal dining rm. Fully appointed kitchen, w/SS appliances & pantry, adjoins breakfast & family rm, all surrounded by a wall of windows and sliding doors to the patio & lovely yard. Mud rm off attached 2 car garage. 2nd floor offers 4 exceptionally large bedrooms & baths. Basement features wood paneled family rm w/fireplace wet bar & large storage area. Furnace: 2016, Hot water: 2015, Updated overhead sewer system: 2017, Nest: 2017, Security system, Roof: 2009
Property Specifics
| Single Family | |
| — | |
| Colonial | |
| 1942 | |
| Full | |
| — | |
| No | |
| 0.19 |
| Cook | |
| — | |
| 0 / Not Applicable | |
| None | |
| Lake Michigan | |
| Public Sewer | |
| 09841190 | |
| 10141140290000 |
Nearby Schools
| NAME: | DISTRICT: | DISTANCE: | |
|---|---|---|---|
|
Grade School
Walker Elementary School |
65 | — | |
|
Middle School
Chute Middle School |
65 | Not in DB | |
|
High School
Evanston Twp High School |
202 | Not in DB | |
Property History
| DATE: | EVENT: | PRICE: | SOURCE: |
|---|---|---|---|
| 16 Apr, 2018 | Sold | $767,500 | MRED MLS |
| 11 Feb, 2018 | Under contract | $789,000 | MRED MLS |
| 25 Jan, 2018 | Listed for sale | $789,000 | MRED MLS |
Room Specifics
Total Bedrooms: 4
Bedrooms Above Ground: 4
Bedrooms Below Ground: 0
Dimensions: —
Floor Type: Carpet
Dimensions: —
Floor Type: Carpet
Dimensions: —
Floor Type: Carpet
Full Bathrooms: 3
Bathroom Amenities: —
Bathroom in Basement: 0
Rooms: Mud Room,Pantry,Walk In Closet
Basement Description: Finished
Other Specifics
| 2 | |
| — | |
| Asphalt | |
| Patio, Roof Deck | |
| — | |
| 62.5 X 130 | |
| Unfinished | |
| Full | |
| Skylight(s), Bar-Wet, Hardwood Floors | |
| Double Oven, Dishwasher, High End Refrigerator, Freezer, Disposal, Trash Compactor, Stainless Steel Appliance(s) | |
| Not in DB | |
| Sidewalks, Street Lights | |
| — | |
| — | |
| Gas Log |
Tax History
| Year | Property Taxes |
|---|---|
| 2018 | $14,105 |
Contact Agent
Nearby Similar Homes
Nearby Sold Comparables
Contact Agent
Listing Provided By
Coldwell Banker Residential











