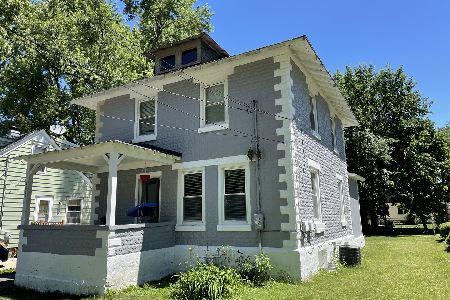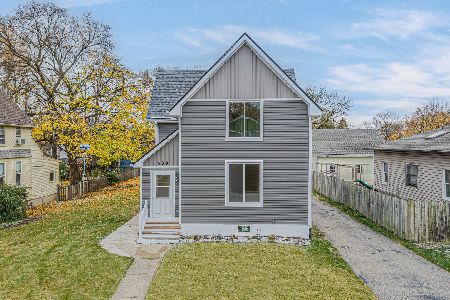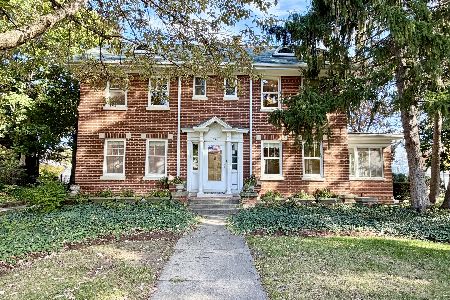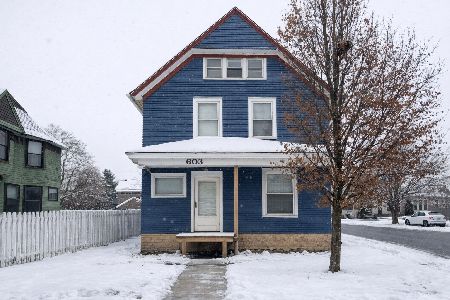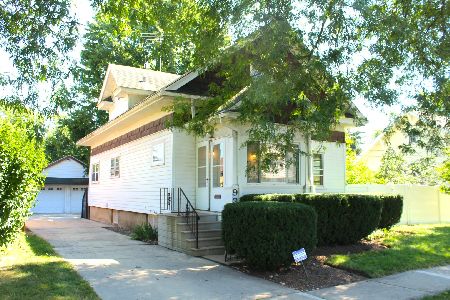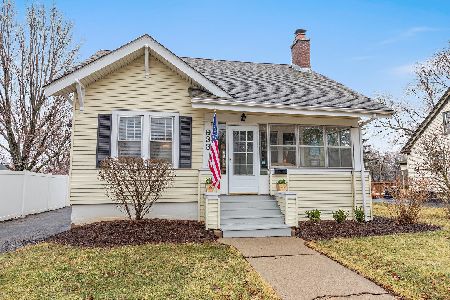945 Augusta Avenue, Elgin, Illinois 60120
$218,000
|
Sold
|
|
| Status: | Closed |
| Sqft: | 1,605 |
| Cost/Sqft: | $140 |
| Beds: | 3 |
| Baths: | 2 |
| Year Built: | 1940 |
| Property Taxes: | $5,463 |
| Days On Market: | 2318 |
| Lot Size: | 0,18 |
Description
Absolutely charming English cottage in the heart of the north end! So much bigger than it looks! Start at the gorgeous front porch that welcomes guests in style! Then, walk into the home and sit in front of the fireplace in the cozy Living Room! Note the lovely archways that welcome you from room to room! Gorgeous hardwood graces the Dining Room that is wide open to the kitchen! The kitchen has been remodeled to include hardwood floors, cherry cabinets, granite counters and stainless appliances! The Master Bedroom upstairs is HUGE and includes a gigantic closet as well as access to attic storage! The finished basement only adds to the marvel of this home...especially the second fireplace! And, there's a huge laundry/storage area and a half bath down there as well! But let's top this all off with an amazing back yard! A sturdy composite deck overlooks the landscaped yard with custom cedar privacy fence! And check out the GORGEOUS wood doors on the detached garage! COME QUICK!
Property Specifics
| Single Family | |
| — | |
| Cottage | |
| 1940 | |
| Partial | |
| — | |
| No | |
| 0.18 |
| Kane | |
| — | |
| — / Not Applicable | |
| None | |
| Public | |
| Public Sewer | |
| 10525465 | |
| 0612177001 |
Nearby Schools
| NAME: | DISTRICT: | DISTANCE: | |
|---|---|---|---|
|
Grade School
Coleman Elementary School |
46 | — | |
|
Middle School
Larsen Middle School |
46 | Not in DB | |
|
High School
Elgin High School |
46 | Not in DB | |
Property History
| DATE: | EVENT: | PRICE: | SOURCE: |
|---|---|---|---|
| 22 Nov, 2019 | Sold | $218,000 | MRED MLS |
| 12 Oct, 2019 | Under contract | $225,000 | MRED MLS |
| 21 Sep, 2019 | Listed for sale | $225,000 | MRED MLS |
Room Specifics
Total Bedrooms: 3
Bedrooms Above Ground: 3
Bedrooms Below Ground: 0
Dimensions: —
Floor Type: Carpet
Dimensions: —
Floor Type: Hardwood
Full Bathrooms: 2
Bathroom Amenities: —
Bathroom in Basement: 1
Rooms: Walk In Closet
Basement Description: Finished,Crawl
Other Specifics
| 2 | |
| Concrete Perimeter | |
| Concrete | |
| — | |
| Corner Lot | |
| 66 X 124 | |
| — | |
| None | |
| Hardwood Floors, Walk-In Closet(s) | |
| Range, Microwave, Refrigerator, Washer, Dryer, Disposal, Stainless Steel Appliance(s) | |
| Not in DB | |
| — | |
| — | |
| — | |
| — |
Tax History
| Year | Property Taxes |
|---|---|
| 2019 | $5,463 |
Contact Agent
Nearby Similar Homes
Nearby Sold Comparables
Contact Agent
Listing Provided By
Baird & Warner Real Estate - Algonquin


