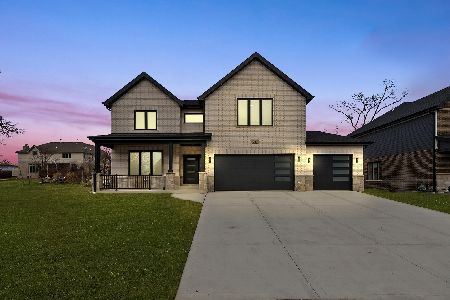945 Internationale Parkway, Woodridge, Illinois 60517
$500,000
|
Sold
|
|
| Status: | Closed |
| Sqft: | 3,400 |
| Cost/Sqft: | $154 |
| Beds: | 4 |
| Baths: | 4 |
| Year Built: | 2005 |
| Property Taxes: | $11,825 |
| Days On Market: | 2595 |
| Lot Size: | 0,23 |
Description
Executive style home with finished basement in the highly ranked LEMONT school district. This one owner brick masterpiece offers approximately 5,000 sq feet of finished living space and a perfect floor plan for entertaining guests. Property features grand entryway, large kitchen with custom cabinetry, granite countertops & stainless steel appliances. Don't overlook the ornate tray and inlay ceilings. Amenities include inlaw arrangement, wet bar, fireplace, abus sound system, sprinkler system, covered deck & 3 car garage. The basement features a 5th bedroom with walk in closet, full bath, wet bar, 2nd kitchen, 9 ft ceilings & entertainment area. Terrific location for commuters. Close to 55 expressway, metra & downtown Lemont.
Property Specifics
| Single Family | |
| — | |
| Colonial | |
| 2005 | |
| Full | |
| — | |
| No | |
| 0.23 |
| Du Page | |
| Internationale Estates Ii | |
| 200 / Annual | |
| None | |
| Lake Michigan | |
| Public Sewer | |
| 10151321 | |
| 1017109010 |
Nearby Schools
| NAME: | DISTRICT: | DISTANCE: | |
|---|---|---|---|
|
Grade School
Oakwood Elementary School |
113A | — | |
|
Middle School
Old Quarry Middle School |
113A | Not in DB | |
|
High School
Lemont Twp High School |
210 | Not in DB | |
|
Alternate Elementary School
River Valley Elementary School |
— | Not in DB | |
Property History
| DATE: | EVENT: | PRICE: | SOURCE: |
|---|---|---|---|
| 28 Feb, 2019 | Sold | $500,000 | MRED MLS |
| 17 Dec, 2018 | Under contract | $524,999 | MRED MLS |
| 16 Dec, 2018 | Listed for sale | $524,999 | MRED MLS |
Room Specifics
Total Bedrooms: 5
Bedrooms Above Ground: 4
Bedrooms Below Ground: 1
Dimensions: —
Floor Type: Carpet
Dimensions: —
Floor Type: Carpet
Dimensions: —
Floor Type: Carpet
Dimensions: —
Floor Type: —
Full Bathrooms: 4
Bathroom Amenities: Whirlpool,Separate Shower,Double Sink
Bathroom in Basement: 1
Rooms: Bedroom 5,Den,Kitchen,Breakfast Room,Recreation Room,Exercise Room
Basement Description: Finished
Other Specifics
| 3 | |
| Concrete Perimeter | |
| Concrete | |
| Deck | |
| Common Grounds | |
| 80X122 | |
| Unfinished | |
| Full | |
| Vaulted/Cathedral Ceilings, Bar-Wet, Hardwood Floors, In-Law Arrangement, First Floor Laundry | |
| Range, Microwave, Dishwasher, Refrigerator, Washer, Dryer, Disposal | |
| Not in DB | |
| Other | |
| — | |
| — | |
| Attached Fireplace Doors/Screen, Gas Log, Gas Starter |
Tax History
| Year | Property Taxes |
|---|---|
| 2019 | $11,825 |
Contact Agent
Nearby Similar Homes
Nearby Sold Comparables
Contact Agent
Listing Provided By
Coldwell Banker Residential





