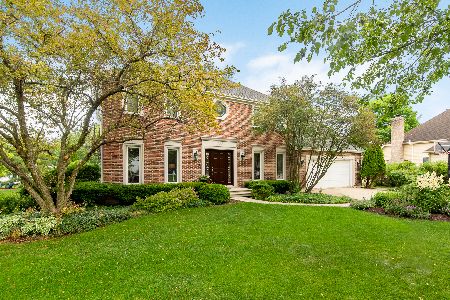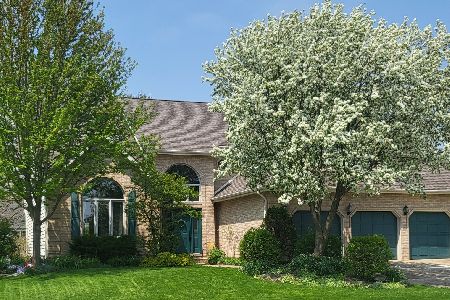945 Knollwood Lane, West Chicago, Illinois 60185
$458,000
|
Sold
|
|
| Status: | Closed |
| Sqft: | 3,226 |
| Cost/Sqft: | $143 |
| Beds: | 4 |
| Baths: | 4 |
| Year Built: | 1993 |
| Property Taxes: | $11,594 |
| Days On Market: | 2830 |
| Lot Size: | 0,36 |
Description
This home really has it all! Dramatic foyer, formal LR & DR, gorgeous den with custom built-ins, vaulted family room with masonry fireplace, updated kitchen with high-end granite and stainless appliances, fabulous outdoor space for entertaining with deck, patio and gazebo. The finished basement has a dramatic 15 seat home theater and huge rec room with lookout windows. The 3car garage has a staircase leading directly to the basement exercise room w/adjacent shower (perfect for inlaw suite). There aren't enough words to describe the sweet master suite with awesome his and her WICs and masterfully updated master bath! More bells and whistles with central vac, a whole house media system, zoned heating for each floor and outdoor sprinklers. Located on a beautiful Forest Trails cul-de-sac just one block from Wheaton academy with award winning District 25 schools.
Property Specifics
| Single Family | |
| — | |
| Traditional | |
| 1993 | |
| Full,English | |
| — | |
| No | |
| 0.36 |
| Du Page | |
| Forest Trails | |
| 0 / Not Applicable | |
| None | |
| Public | |
| Public Sewer | |
| 09931182 | |
| 0134407024 |
Nearby Schools
| NAME: | DISTRICT: | DISTANCE: | |
|---|---|---|---|
|
Grade School
Evergreen Elementary School |
25 | — | |
|
Middle School
Benjamin Middle School |
25 | Not in DB | |
Property History
| DATE: | EVENT: | PRICE: | SOURCE: |
|---|---|---|---|
| 15 Jun, 2018 | Sold | $458,000 | MRED MLS |
| 30 Apr, 2018 | Under contract | $459,900 | MRED MLS |
| 27 Apr, 2018 | Listed for sale | $459,900 | MRED MLS |
Room Specifics
Total Bedrooms: 4
Bedrooms Above Ground: 4
Bedrooms Below Ground: 0
Dimensions: —
Floor Type: Carpet
Dimensions: —
Floor Type: Carpet
Dimensions: —
Floor Type: Carpet
Full Bathrooms: 4
Bathroom Amenities: Whirlpool,Separate Shower,Double Sink,Double Shower
Bathroom in Basement: 1
Rooms: Breakfast Room,Den,Recreation Room,Exercise Room,Theatre Room,Foyer,Play Room
Basement Description: Partially Finished
Other Specifics
| 3 | |
| Concrete Perimeter | |
| Concrete | |
| Deck, Patio, Gazebo | |
| — | |
| 96.7X165.9X91.1X186.8 | |
| Full,Unfinished | |
| Full | |
| Vaulted/Cathedral Ceilings, Skylight(s), Bar-Dry, Hardwood Floors, First Floor Laundry | |
| Double Oven, Microwave, Dishwasher, Refrigerator, Washer, Dryer, Disposal, Stainless Steel Appliance(s), Cooktop | |
| Not in DB | |
| Sidewalks, Street Lights | |
| — | |
| — | |
| Wood Burning, Gas Starter |
Tax History
| Year | Property Taxes |
|---|---|
| 2018 | $11,594 |
Contact Agent
Nearby Similar Homes
Nearby Sold Comparables
Contact Agent
Listing Provided By
RE/MAX Suburban







