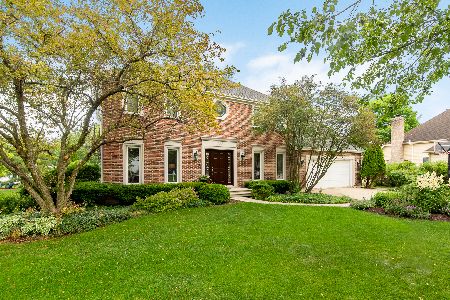950 Rosewood Drive, West Chicago, Illinois 60185
$520,000
|
Sold
|
|
| Status: | Closed |
| Sqft: | 2,798 |
| Cost/Sqft: | $189 |
| Beds: | 4 |
| Baths: | 4 |
| Year Built: | 1992 |
| Property Taxes: | $11,409 |
| Days On Market: | 984 |
| Lot Size: | 0,00 |
Description
In the desirable Forest Trails neighborhood, this custom home on almost a 3rd of an acre is a great value. The treed, private backyard with a huge deck and fire pit is perfect for your family and guests to enjoy. Your view across the street to the east is the green open spaces of 53-acre Wheaton Academy. The sunrises (and sometimes rainbows) across the field are a welcome sight with a park-like view instead of peering at another home's front door. Walk in to a dramatic 2-story foyer, with beautiful turned wood stairway and palladian windows in the entry, as well as in the living room and master bedroom. The vaulted living room has french doors leading to the adjacent dining room which has a huge bay window looking out on an airy river birch and low-care perennials. This room could be also be your study. Next is the open kitchen/dining/family room area which fosters family togetherness and entertaining. A fireplace in the family room adds warmth and drama to this open great room area. Stainless steel appliances and granite counters give a luxurious feel. Retreat to a spacious master bedroom with a vaulted ceiling, and adjacent luxury master bath with a jetted tub, two vanities and seating area between. The room off the master bedroom makes a great home office, nursery, or craft room. Walk-in closets mean no shortage of storage space in this home! A main floor laundry room by the exit to the garage boasts newer energy efficient washer and dryer (2019), cabinets, shelves and a utility tub. The 3-car garage has space for a 3rd car or your toys and equipment. There is wall of cabinets, and an area for shelving, tools and workspace in the area in front of your cars. The finished home media room and workout room in the basement are great for family time, or a hangout space for the kids. A full bathroom and closets in the basement also make this a perfect bonus area for visiting guests. There is ample easily accessible unfinished storage space in the basement as well. A new roof was put in in 2018, and will last decades to come. A 95% energy efficient furnace and LED lighting throughout mean energy savings. A bonus is the excellent Benjamin Middle School, and highly rated Evergreen Elementary School. Only part of this subdivision benefits from being in this 9/10 rated school district. What the seller loves about this home: Bike to the Prairie Path with 61 miles of hiking/biking trails to explore. Or just stay put on your huge shaded deck, and enjoy the beautiful private back yard, with abundant trees and perennials. Fortune magazine named West Chicago in the top 10 "Best Places to Live for Famlies" in Sept. 2022, and Wheaton Academy is one of the best schools in the nation--top 1%--awarded Blue Ribbon status! The Metra station is a 5 minute drive for commuters. This is our 3rd home in the suburbs, and in 20 years here, we've experienced real community here in Forest Trails like we never had before. You will love your neighbors! And for budget shoppers, you will like that Aldi is a mere 2 minutes away.
Property Specifics
| Single Family | |
| — | |
| — | |
| 1992 | |
| — | |
| — | |
| No | |
| — |
| Du Page | |
| — | |
| — / Not Applicable | |
| — | |
| — | |
| — | |
| 11786692 | |
| 0134407010 |
Nearby Schools
| NAME: | DISTRICT: | DISTANCE: | |
|---|---|---|---|
|
Middle School
Benjamin Middle School |
25 | Not in DB | |
|
High School
Community High School |
94 | Not in DB | |
Property History
| DATE: | EVENT: | PRICE: | SOURCE: |
|---|---|---|---|
| 14 Jul, 2023 | Sold | $520,000 | MRED MLS |
| 26 May, 2023 | Under contract | $527,900 | MRED MLS |
| 18 May, 2023 | Listed for sale | $527,900 | MRED MLS |
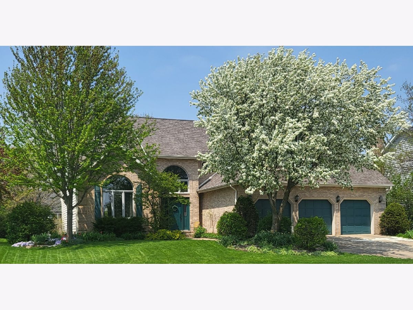
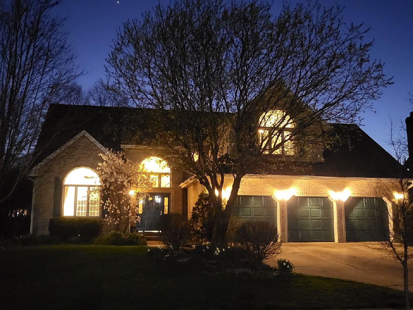
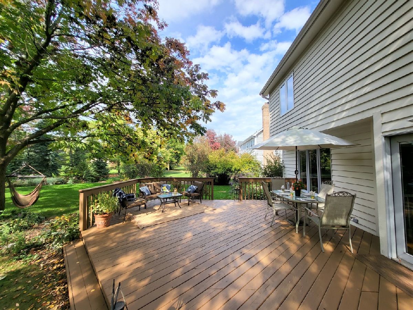
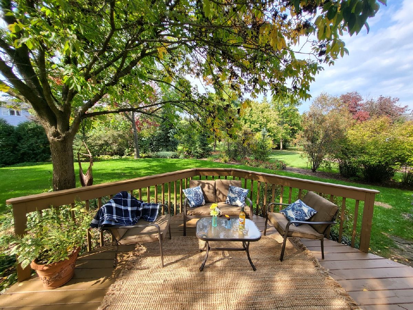
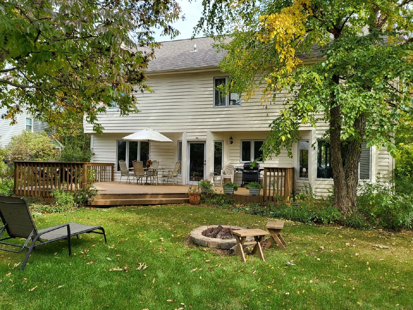
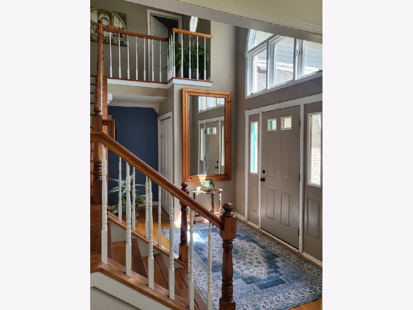
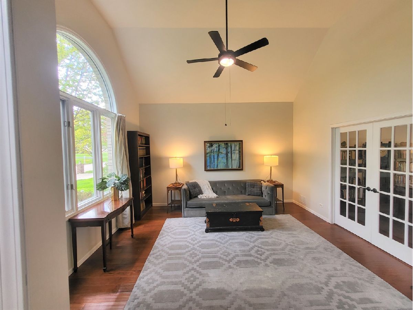
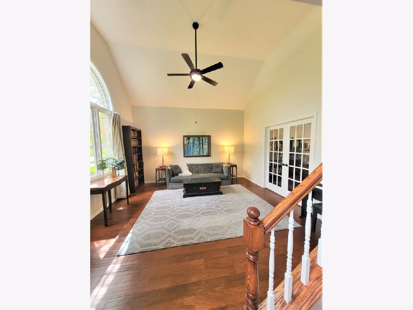
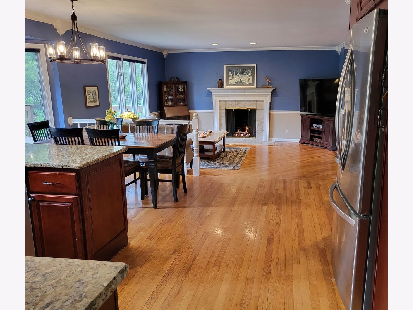
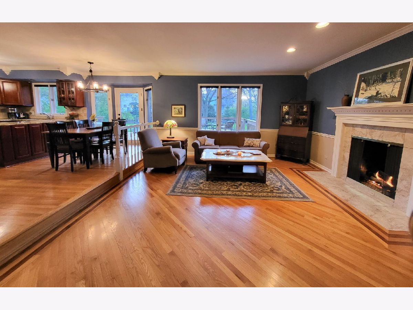
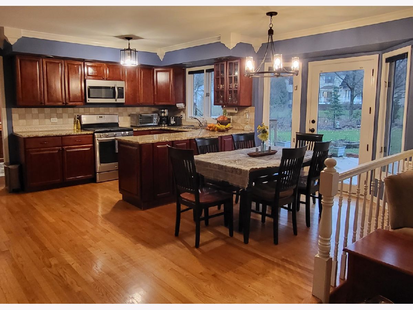
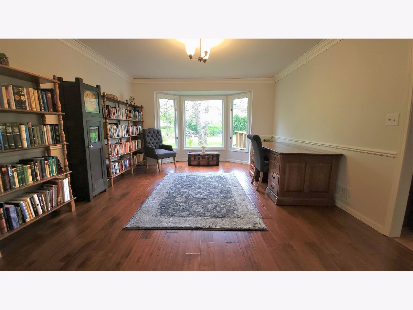
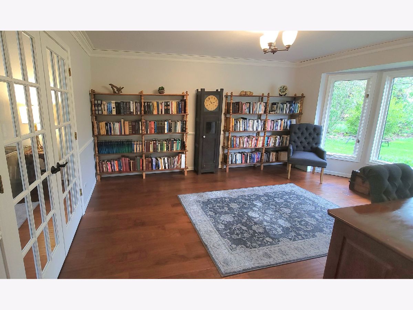
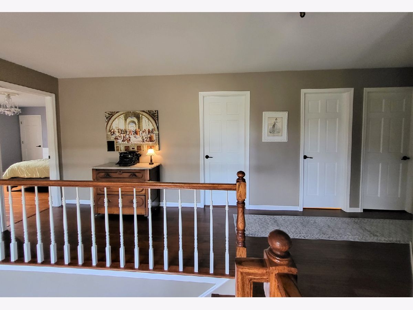
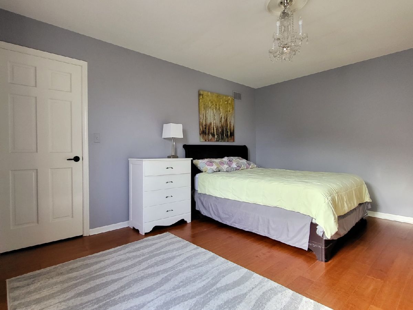
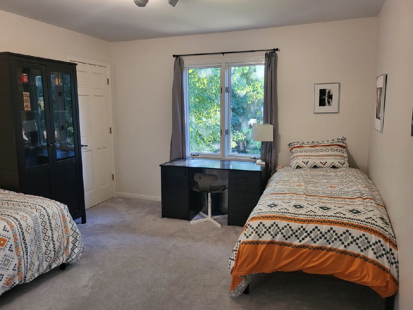
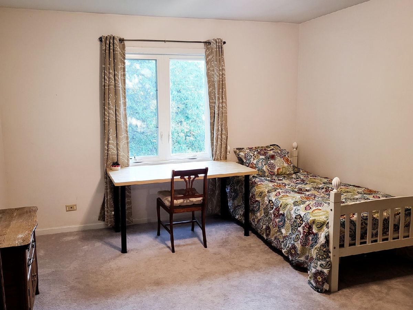
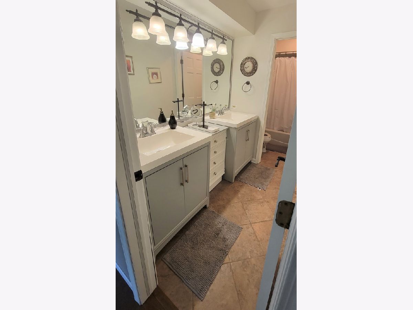
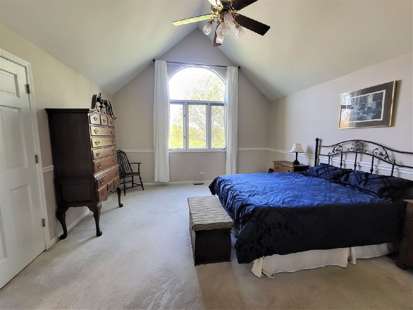
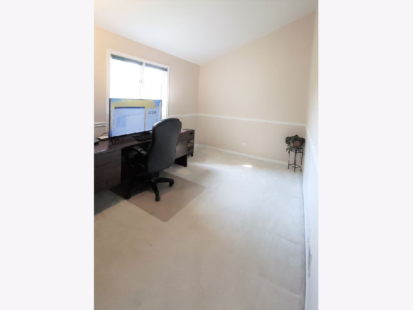
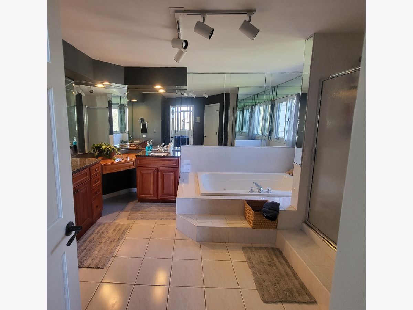
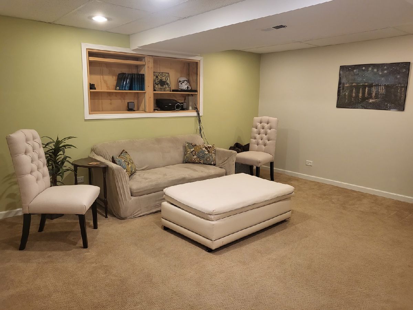
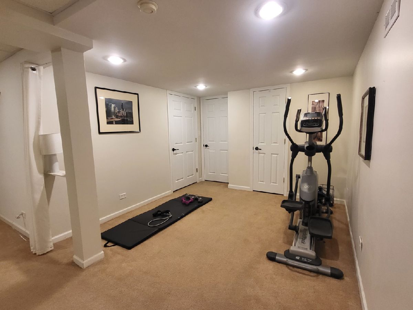
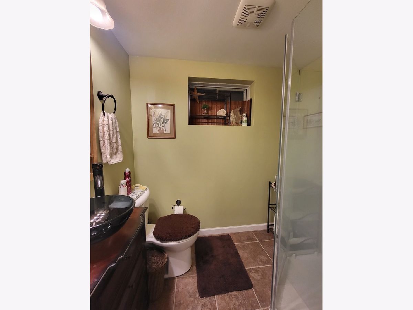
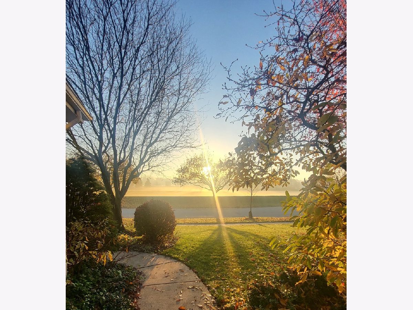
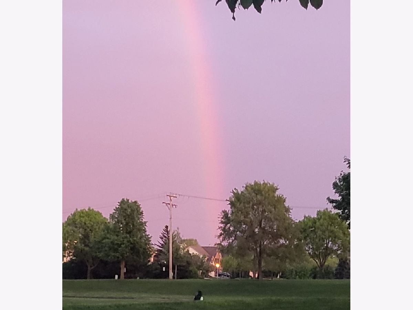
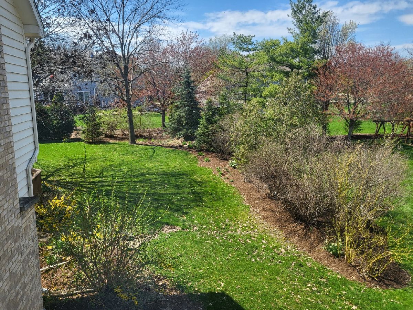
Room Specifics
Total Bedrooms: 4
Bedrooms Above Ground: 4
Bedrooms Below Ground: 0
Dimensions: —
Floor Type: —
Dimensions: —
Floor Type: —
Dimensions: —
Floor Type: —
Full Bathrooms: 4
Bathroom Amenities: Whirlpool,Separate Shower,Double Sink
Bathroom in Basement: 1
Rooms: —
Basement Description: Partially Finished,Crawl,Egress Window,Storage Space
Other Specifics
| 3 | |
| — | |
| Concrete | |
| — | |
| — | |
| 90.5X154.97X91.14X150 | |
| Unfinished | |
| — | |
| — | |
| — | |
| Not in DB | |
| — | |
| — | |
| — | |
| — |
Tax History
| Year | Property Taxes |
|---|---|
| 2023 | $11,409 |
Contact Agent
Nearby Similar Homes
Nearby Sold Comparables
Contact Agent
Listing Provided By
iRealty Flat Fee Brokerage




