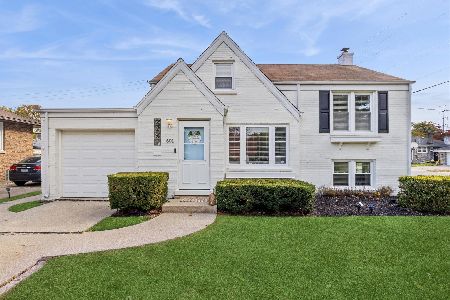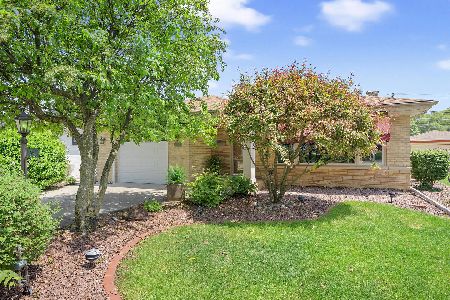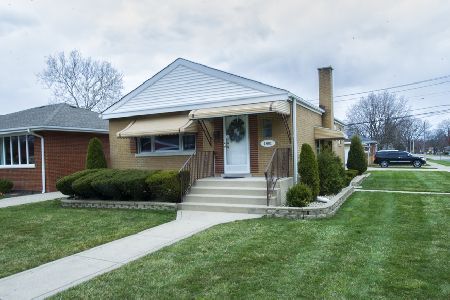945 Meadowcrest Road, La Grange Park, Illinois 60526
$368,500
|
Sold
|
|
| Status: | Closed |
| Sqft: | 1,814 |
| Cost/Sqft: | $207 |
| Beds: | 3 |
| Baths: | 3 |
| Year Built: | 1958 |
| Property Taxes: | $9,429 |
| Days On Market: | 2403 |
| Lot Size: | 0,14 |
Description
Welcome to this charming & unique Mid-century modern ranch offering 3BR's & 3 full baths on quiet street in wonderful LaGrange Park! Entertainment sized LR & DR offer hw floors & big bright windows for natural light. White cabinet, eat-in kitchen is newly refreshed w/CT floor, quartz countertops, & SS appl. Master BR offers private bath which is rare in this price point. Huge LL FR features light wood paneling, new Berber carpet, FP, wet bar, full bath & office which could be 4th BR. 2 car garage & flagstone patio. Main floor baths newly refreshed & home freshly painted in today's colors. Some new plumbing & electric. Walk to several parks, library, & close to Metra & downtown LG w/many restaurants & specialty shops. Highly sought schools including LTHS. Perfect move in condition. Seller offering home warranty too. Bring your fussiest buyers. FP "AS IS" as seller has never used it. Check out the spacious room sizes-plus add'l 1270 sq feet of finished living space in the bsmt.
Property Specifics
| Single Family | |
| — | |
| Ranch | |
| 1958 | |
| Full | |
| — | |
| No | |
| 0.14 |
| Cook | |
| — | |
| 0 / Not Applicable | |
| None | |
| Lake Michigan | |
| Public Sewer | |
| 10349237 | |
| 15331120010000 |
Nearby Schools
| NAME: | DISTRICT: | DISTANCE: | |
|---|---|---|---|
|
Grade School
Forest Road Elementary School |
102 | — | |
|
Middle School
Park Junior High School |
102 | Not in DB | |
|
High School
Lyons Twp High School |
204 | Not in DB | |
Property History
| DATE: | EVENT: | PRICE: | SOURCE: |
|---|---|---|---|
| 25 Jul, 2019 | Sold | $368,500 | MRED MLS |
| 11 Jun, 2019 | Under contract | $375,000 | MRED MLS |
| — | Last price change | $385,000 | MRED MLS |
| 26 Apr, 2019 | Listed for sale | $395,000 | MRED MLS |
Room Specifics
Total Bedrooms: 3
Bedrooms Above Ground: 3
Bedrooms Below Ground: 0
Dimensions: —
Floor Type: Hardwood
Dimensions: —
Floor Type: Hardwood
Full Bathrooms: 3
Bathroom Amenities: —
Bathroom in Basement: 1
Rooms: Office,Storage
Basement Description: Finished
Other Specifics
| 2 | |
| — | |
| Concrete,Side Drive | |
| Patio | |
| Corner Lot | |
| 51X125X50 | |
| Unfinished | |
| Full | |
| Hardwood Floors, First Floor Bedroom, In-Law Arrangement, First Floor Full Bath | |
| Dishwasher, Refrigerator, Washer, Dryer, Stainless Steel Appliance(s), Cooktop, Built-In Oven, Range Hood | |
| Not in DB | |
| Tennis Courts, Sidewalks | |
| — | |
| — | |
| Wood Burning |
Tax History
| Year | Property Taxes |
|---|---|
| 2019 | $9,429 |
Contact Agent
Nearby Similar Homes
Nearby Sold Comparables
Contact Agent
Listing Provided By
Myslicki Real Estate








