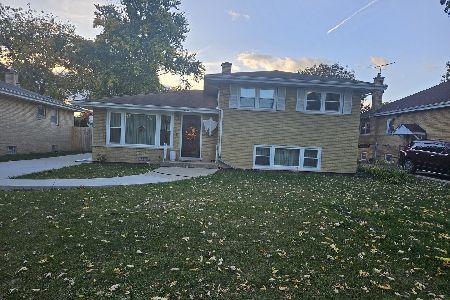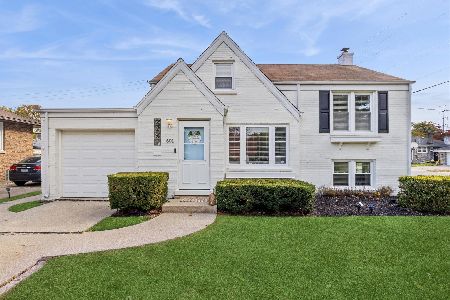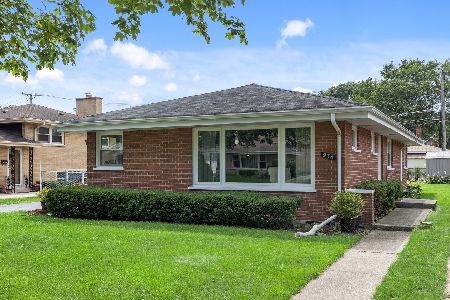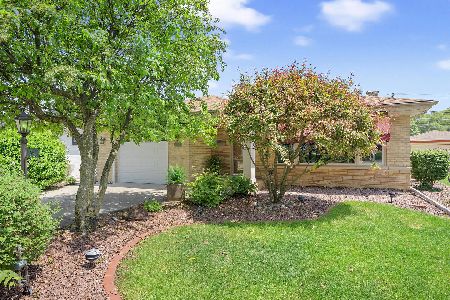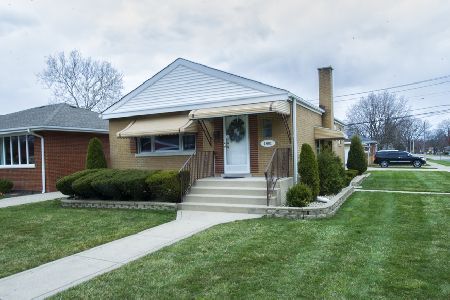942 Community Drive, La Grange Park, Illinois 60526
$339,000
|
Sold
|
|
| Status: | Closed |
| Sqft: | 1,378 |
| Cost/Sqft: | $246 |
| Beds: | 3 |
| Baths: | 3 |
| Year Built: | 1959 |
| Property Taxes: | $6,720 |
| Days On Market: | 2367 |
| Lot Size: | 0,00 |
Description
Delightful turn-key property located minutes from downtown La Grange in the Lyons Township school district. Spacious open concept living with three bedrooms, two full baths and a powder room. Kitchen is updated with 42" white cabinetry, center island and granite counter tops, backsplash and SS appliances. Foyer has a nice storage compartment and closet, open to the living room with a big picture window. Meticulously maintained, crown molding and tastefully painted throughout. New enclosed three season room has wall to wall windows with beautiful views of garden and back yard. Full finished basement has great space for entertaining. Family room/rec room, potential fourth/guest bedroom or office, updated full bathroom, work shop, laundry room and plenty of storage space. Great location near Robinhood Park, forest preserve with picnic areas, walking/biking trails and Metra for an easy commute into the city.
Property Specifics
| Single Family | |
| — | |
| — | |
| 1959 | |
| Full | |
| — | |
| No | |
| — |
| Cook | |
| — | |
| 0 / Not Applicable | |
| None | |
| Public | |
| Public Sewer | |
| 10391545 | |
| 15331120140000 |
Nearby Schools
| NAME: | DISTRICT: | DISTANCE: | |
|---|---|---|---|
|
Grade School
Forest Road Elementary School |
102 | — | |
|
Middle School
Park Junior High School |
102 | Not in DB | |
|
High School
Lyons Twp High School |
204 | Not in DB | |
Property History
| DATE: | EVENT: | PRICE: | SOURCE: |
|---|---|---|---|
| 25 Jul, 2019 | Sold | $339,000 | MRED MLS |
| 5 Jun, 2019 | Under contract | $339,000 | MRED MLS |
| 30 May, 2019 | Listed for sale | $339,000 | MRED MLS |
Room Specifics
Total Bedrooms: 3
Bedrooms Above Ground: 3
Bedrooms Below Ground: 0
Dimensions: —
Floor Type: Carpet
Dimensions: —
Floor Type: Carpet
Full Bathrooms: 3
Bathroom Amenities: —
Bathroom in Basement: 1
Rooms: Sun Room,Office
Basement Description: Finished
Other Specifics
| 1 | |
| — | |
| Asphalt | |
| Porch, Brick Paver Patio | |
| Fenced Yard | |
| 6250 SF | |
| — | |
| — | |
| First Floor Bedroom, First Floor Full Bath | |
| Range, Microwave, Dishwasher, Refrigerator, Washer, Dryer | |
| Not in DB | |
| — | |
| — | |
| — | |
| — |
Tax History
| Year | Property Taxes |
|---|---|
| 2019 | $6,720 |
Contact Agent
Nearby Similar Homes
Nearby Sold Comparables
Contact Agent
Listing Provided By
Redfin Corporation


