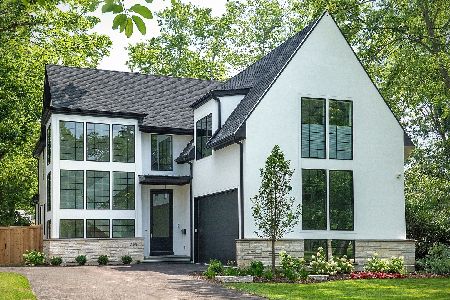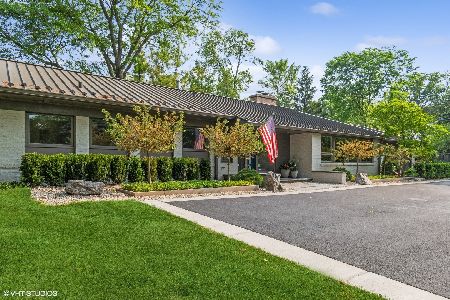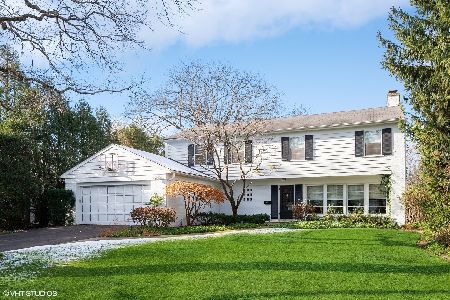945 Oak Drive, Glencoe, Illinois 60022
$850,000
|
Sold
|
|
| Status: | Closed |
| Sqft: | 3,562 |
| Cost/Sqft: | $250 |
| Beds: | 3 |
| Baths: | 4 |
| Year Built: | 1955 |
| Property Taxes: | $16,610 |
| Days On Market: | 2112 |
| Lot Size: | 0,39 |
Description
Walk up the welcoming paved walk-way, through the stunning solid wood front door and enter into this light and bright expanded mid-century modern home with sloped ceilings and mid-century perfection at every turn. The great room has a wall of windows overlooking the paver patio with built-in fireplace and crisp white pergola, which leads to a wide open green backyard. The kitchen features high-end stainless steel appliances, gas stove, built-in microwave, oven and warming drawer. The sunny family room off the breakfast room is a warm gathering space. Upstairs features a master suite with a high, sloped ceiling, fireplace, dressing room, walk-in closet and luxurious master bathroom. Two other generous-sized bedrooms and two full bathrooms complete the second floor. The basement features an additional bedroom with large above-ground windows and a full bathroom. The office in the basement can be used as a bedroom, but is also a perfect office with a closet and great natural light. The rec room completes the basement, as this area has 9-foot ceilings and open floor space with a refrigerator, bar and built-in cabinetry perfect for storage. This home sits on a wide and deep lot in a beautiful part of Glencoe, walking distance to schools, parks, Botanic Gardens, town, train and shops. Moreover, it is in the award winning New Trier High School district.
Property Specifics
| Single Family | |
| — | |
| Tri-Level | |
| 1955 | |
| Partial | |
| — | |
| No | |
| 0.39 |
| Cook | |
| — | |
| — / Not Applicable | |
| None | |
| Lake Michigan | |
| Public Sewer | |
| 10688110 | |
| 04122030040000 |
Nearby Schools
| NAME: | DISTRICT: | DISTANCE: | |
|---|---|---|---|
|
Grade School
South Elementary School |
35 | — | |
|
Middle School
Central School |
35 | Not in DB | |
|
High School
New Trier Twp H.s. Northfield/wi |
203 | Not in DB | |
|
Alternate Elementary School
West School |
— | Not in DB | |
Property History
| DATE: | EVENT: | PRICE: | SOURCE: |
|---|---|---|---|
| 1 Jul, 2020 | Sold | $850,000 | MRED MLS |
| 10 May, 2020 | Under contract | $890,000 | MRED MLS |
| 10 Apr, 2020 | Listed for sale | $890,000 | MRED MLS |
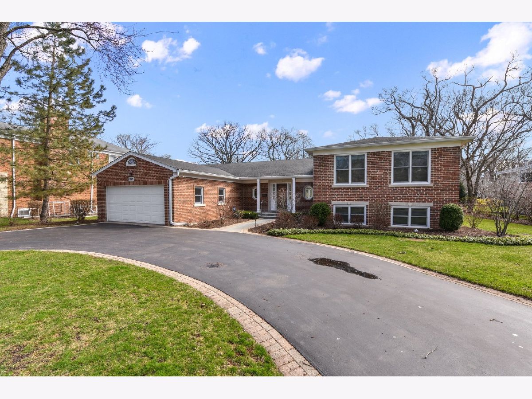
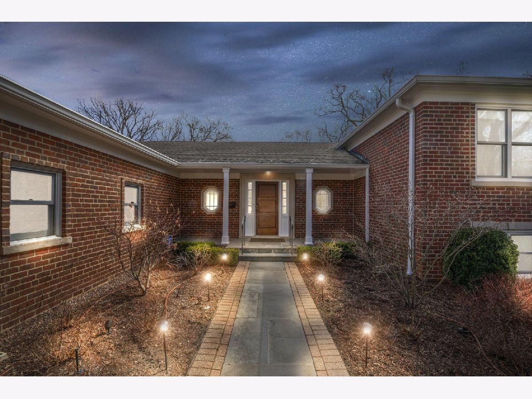
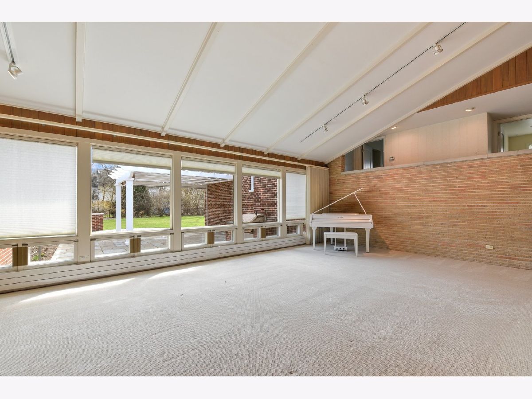
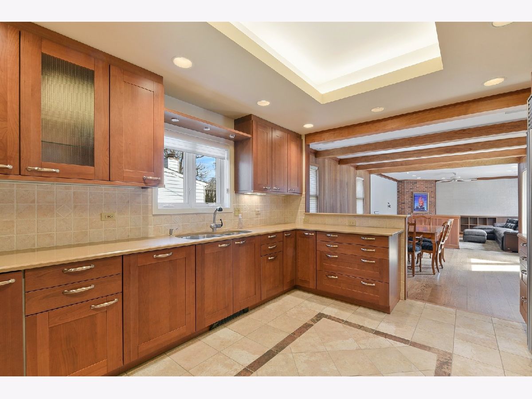
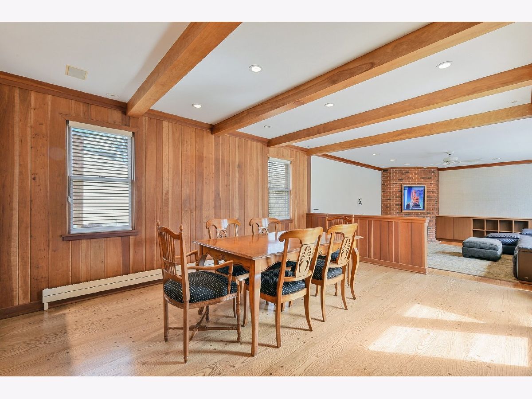
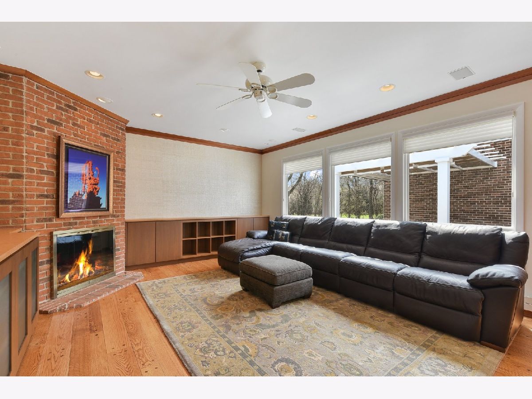
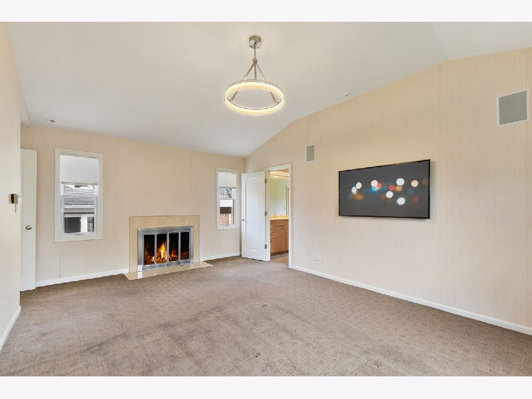
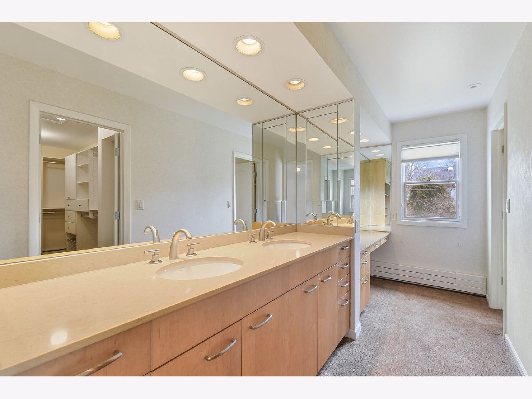

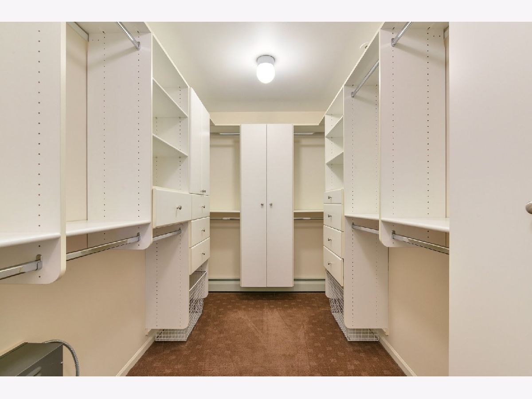
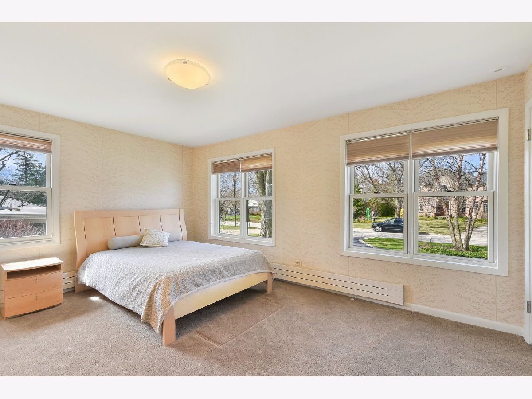
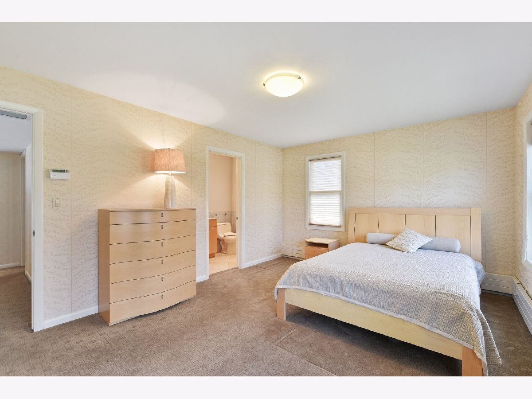
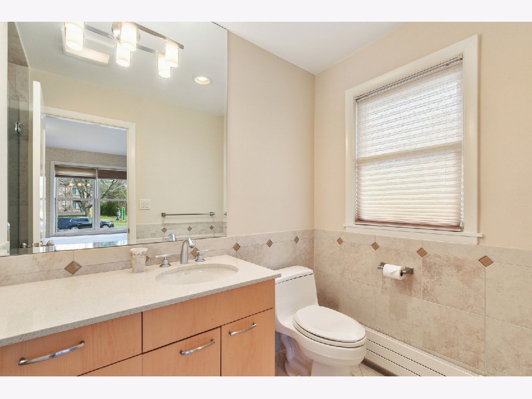
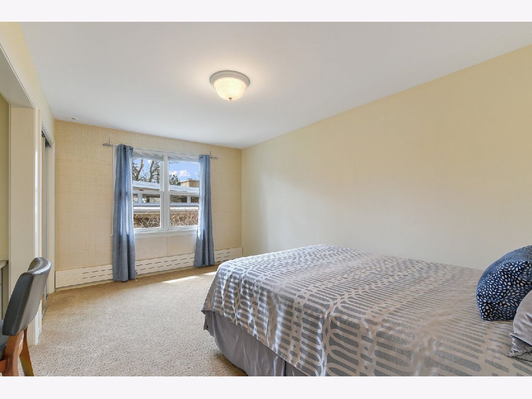
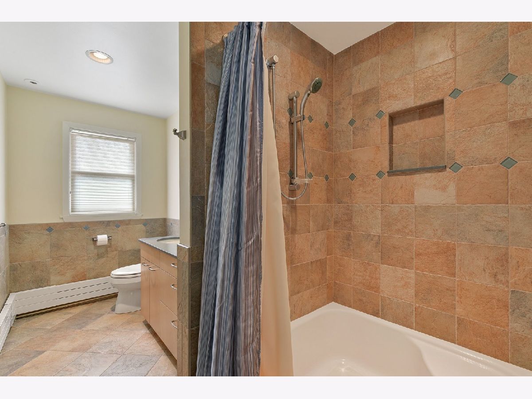
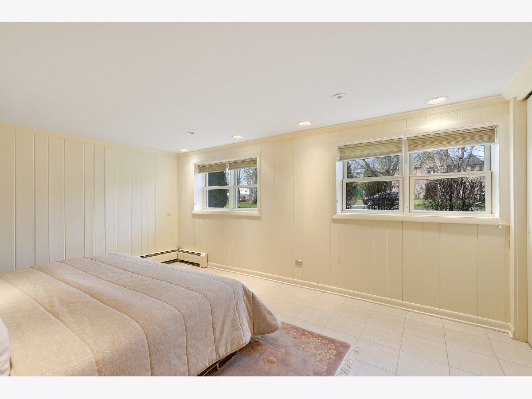
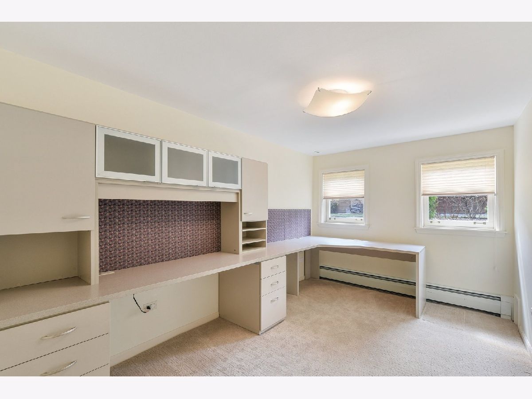

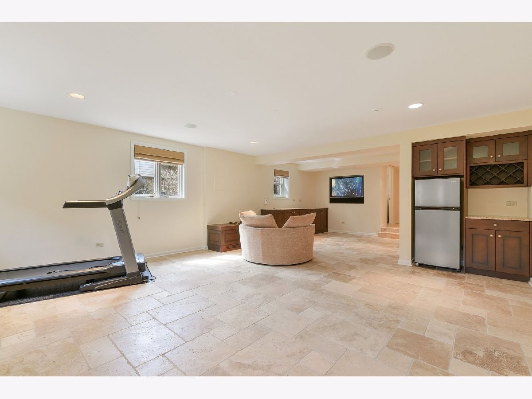

Room Specifics
Total Bedrooms: 4
Bedrooms Above Ground: 3
Bedrooms Below Ground: 1
Dimensions: —
Floor Type: Carpet
Dimensions: —
Floor Type: Carpet
Dimensions: —
Floor Type: Porcelain Tile
Full Bathrooms: 4
Bathroom Amenities: Whirlpool,Separate Shower,Steam Shower,Double Sink
Bathroom in Basement: 1
Rooms: Office,Recreation Room,Foyer,Utility Room-Lower Level,Breakfast Room
Basement Description: Finished
Other Specifics
| 2 | |
| Concrete Perimeter | |
| Asphalt,Brick,Circular | |
| Patio, Storms/Screens, Outdoor Grill | |
| Landscaped,Mature Trees | |
| 90X190 | |
| — | |
| Full | |
| Vaulted/Cathedral Ceilings, Bar-Dry, Hardwood Floors, In-Law Arrangement, Built-in Features, Walk-In Closet(s) | |
| Microwave, Dishwasher, Refrigerator, Bar Fridge, Washer, Dryer, Disposal, Stainless Steel Appliance(s), Cooktop, Built-In Oven, Range Hood | |
| Not in DB | |
| Park, Curbs, Sidewalks, Street Paved | |
| — | |
| — | |
| Wood Burning, Attached Fireplace Doors/Screen, Gas Starter |
Tax History
| Year | Property Taxes |
|---|---|
| 2020 | $16,610 |
Contact Agent
Nearby Similar Homes
Nearby Sold Comparables
Contact Agent
Listing Provided By
Coldwell Banker Realty


