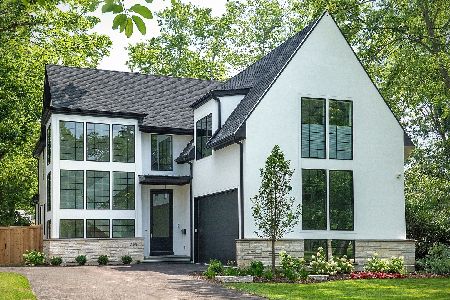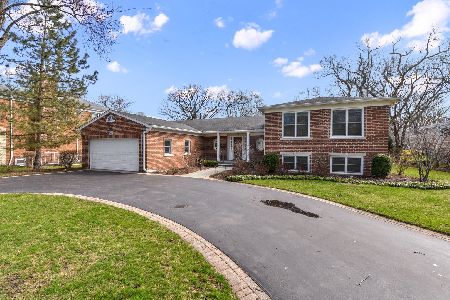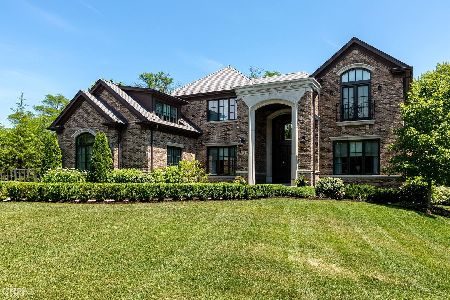959 Oak Drive, Glencoe, Illinois 60022
$1,390,000
|
Sold
|
|
| Status: | Closed |
| Sqft: | 4,100 |
| Cost/Sqft: | $366 |
| Beds: | 5 |
| Baths: | 7 |
| Year Built: | 2003 |
| Property Taxes: | $23,528 |
| Days On Market: | 5048 |
| Lot Size: | 0,34 |
Description
Beautiful custom home w/open floor plan. Huge Kitchen opens to large Family Rm and back yard. Over sized Dining Rm w/built in buffet. Stunning Master Suite w 2 walk in closets, vaulted ceilings & spa bath. 5 bedrms on 2nd fl w/en suite baths, lrg closets, lofts & picture windows. Great LL w exer rm, bed/off, full bath & rec rm. Filled w/sunlight. Neutral decor thru out. Lovely back yd w/blue stone patio. Magnificent!
Property Specifics
| Single Family | |
| — | |
| — | |
| 2003 | |
| Full | |
| — | |
| No | |
| 0.34 |
| Cook | |
| — | |
| 0 / Not Applicable | |
| None | |
| Lake Michigan | |
| Sewer-Storm | |
| 08027970 | |
| 04122030020000 |
Nearby Schools
| NAME: | DISTRICT: | DISTANCE: | |
|---|---|---|---|
|
Grade School
South Elementary School |
35 | — | |
|
Middle School
Central School |
35 | Not in DB | |
|
High School
New Trier Twp H.s. Northfield/wi |
203 | Not in DB | |
|
Alternate Elementary School
West School |
— | Not in DB | |
Property History
| DATE: | EVENT: | PRICE: | SOURCE: |
|---|---|---|---|
| 13 Aug, 2012 | Sold | $1,390,000 | MRED MLS |
| 17 Jul, 2012 | Under contract | $1,499,000 | MRED MLS |
| — | Last price change | $1,595,000 | MRED MLS |
| 27 Mar, 2012 | Listed for sale | $1,595,000 | MRED MLS |
Room Specifics
Total Bedrooms: 6
Bedrooms Above Ground: 5
Bedrooms Below Ground: 1
Dimensions: —
Floor Type: Carpet
Dimensions: —
Floor Type: Carpet
Dimensions: —
Floor Type: Carpet
Dimensions: —
Floor Type: —
Dimensions: —
Floor Type: —
Full Bathrooms: 7
Bathroom Amenities: Separate Shower,Steam Shower,Double Sink,Full Body Spray Shower,Soaking Tub
Bathroom in Basement: 1
Rooms: Bedroom 5,Bedroom 6,Breakfast Room,Exercise Room,Foyer,Recreation Room
Basement Description: Finished
Other Specifics
| 2 | |
| Concrete Perimeter | |
| Asphalt | |
| Patio | |
| Landscaped | |
| 91.25 X 161.47 X 90.72 X 1 | |
| — | |
| Full | |
| Vaulted/Cathedral Ceilings, Bar-Dry, Hardwood Floors, Heated Floors, First Floor Laundry | |
| Double Oven, Range, Microwave, Dishwasher, High End Refrigerator, Freezer, Washer, Dryer, Disposal | |
| Not in DB | |
| Sidewalks, Street Lights, Street Paved | |
| — | |
| — | |
| Gas Log, Gas Starter |
Tax History
| Year | Property Taxes |
|---|---|
| 2012 | $23,528 |
Contact Agent
Nearby Similar Homes
Nearby Sold Comparables
Contact Agent
Listing Provided By
Coldwell Banker Residential











