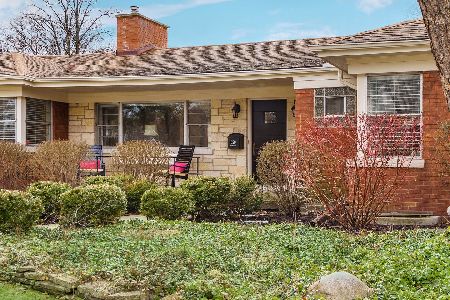945 Polo Lane, Glenview, Illinois 60025
$1,100,000
|
Sold
|
|
| Status: | Closed |
| Sqft: | 3,037 |
| Cost/Sqft: | $362 |
| Beds: | 4 |
| Baths: | 4 |
| Year Built: | 1943 |
| Property Taxes: | $8,909 |
| Days On Market: | 1689 |
| Lot Size: | 0,22 |
Description
Stately ALL Brick Colonial Home in Coveted East Glenview Location! Recently Renovated and Expanded 4 Bedroom/3.1 Bath Exudes Charm and Character! New Eat-in Kitchen with White Custom Cabinetry, Huge Island w/ Breakfast Bar, and Stainless Appliances. Connects to New Mud Room w/ Herringbone Floor, 2 Closets, and Built-ins. Large Living Room with Wood Burning Fireplace and Custom Built-ins Leads to Separate Formal Dining Area; Glass Walls in the Back Give Separation while maintaining an Open Concept to a Family Room with 8' Sliders to Back Yard and a Sun Room/Play Room with 2 Sets of Sliders maximizing Indoor/Outdoor Flow. A Curved Staircase leads to the Second Floor which hosts 4 Bedrooms incl: a King-sized Primary Bedroom with Updated En-Suite Bathroom. Three Generously sized Additional Bedrooms with Great Closet Space share a Hall Bath. The Finished Basement has a Large Rec Room w/ Fireplace, Office/Guest Bedroom, Full Bath and Laundry Room. High Ceilings, Crown Molding, and Hardwood Floors Throughout. Beautiful Front and Back Yards, Oversized 2 Car Detached Garage, Shed, and Lawn Sprinkler System. Other updates incl: New Roof, Furnace, Windows, Sumps w/ Battery Backups, and more! Must See!
Property Specifics
| Single Family | |
| — | |
| Colonial | |
| 1943 | |
| Full | |
| — | |
| No | |
| 0.22 |
| Cook | |
| — | |
| 0 / Not Applicable | |
| None | |
| Lake Michigan,Public | |
| Public Sewer | |
| 11112003 | |
| 04363140260000 |
Nearby Schools
| NAME: | DISTRICT: | DISTANCE: | |
|---|---|---|---|
|
Grade School
Lyon Elementary School |
34 | — | |
|
Middle School
Springman Middle School |
34 | Not in DB | |
|
High School
Glenbrook South High School |
225 | Not in DB | |
|
Alternate Elementary School
Pleasant Ridge Elementary School |
— | Not in DB | |
Property History
| DATE: | EVENT: | PRICE: | SOURCE: |
|---|---|---|---|
| 12 Jul, 2010 | Sold | $370,150 | MRED MLS |
| 16 Jun, 2010 | Under contract | $369,900 | MRED MLS |
| 8 Jun, 2010 | Listed for sale | $369,900 | MRED MLS |
| 11 Jan, 2012 | Sold | $660,000 | MRED MLS |
| 8 Dec, 2011 | Under contract | $699,000 | MRED MLS |
| 26 Oct, 2011 | Listed for sale | $699,000 | MRED MLS |
| 23 Jul, 2021 | Sold | $1,100,000 | MRED MLS |
| 6 Jun, 2021 | Under contract | $1,099,000 | MRED MLS |
| 4 Jun, 2021 | Listed for sale | $1,099,000 | MRED MLS |
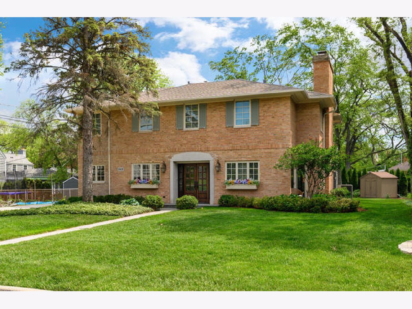
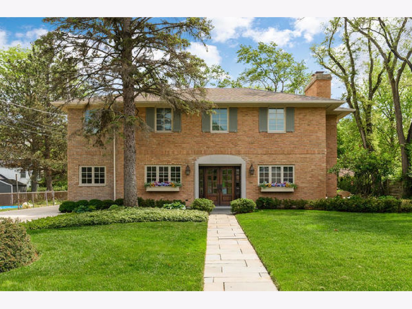
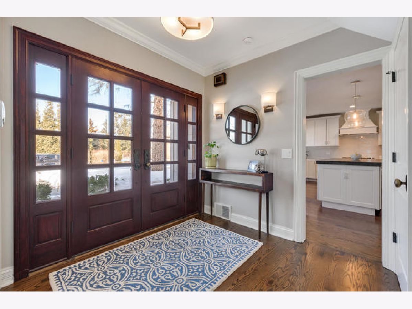
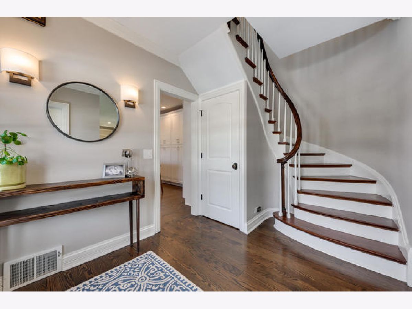

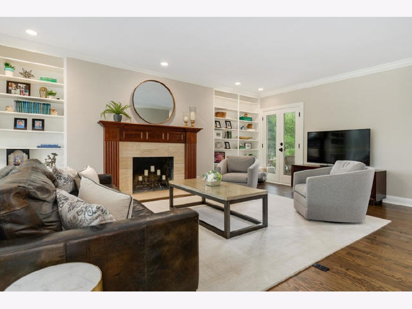
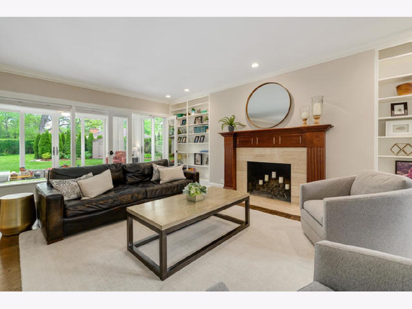
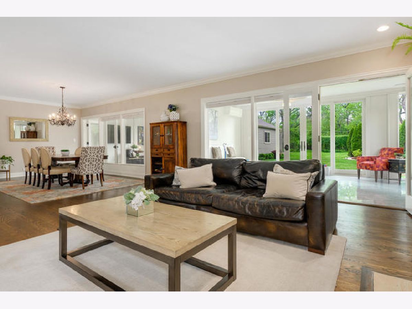
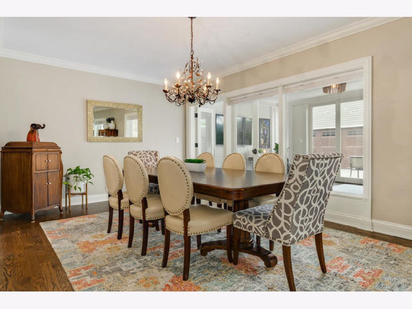
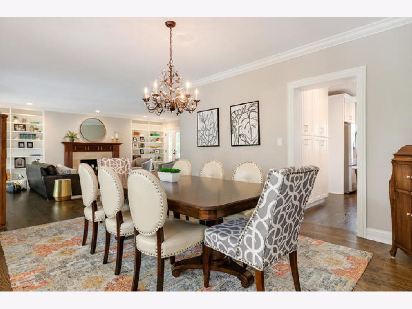
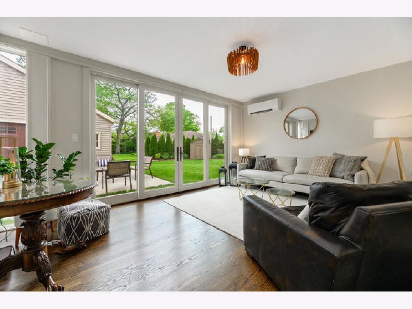


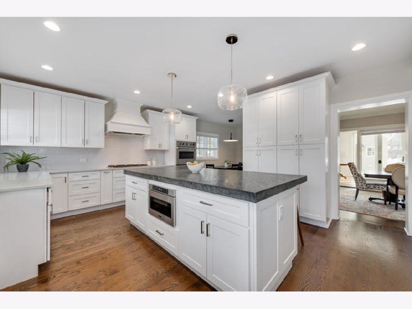
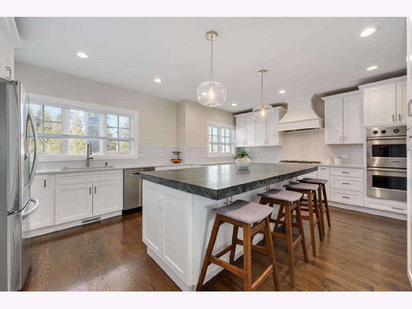
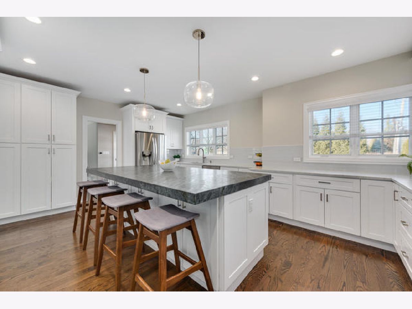

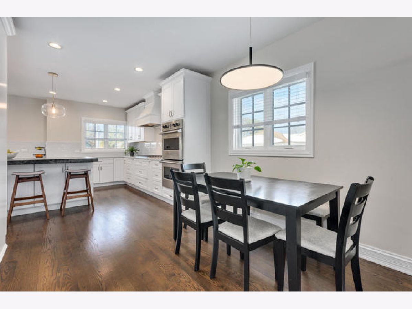

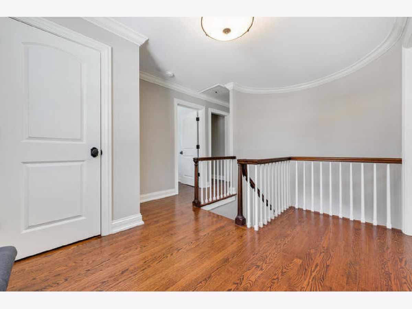



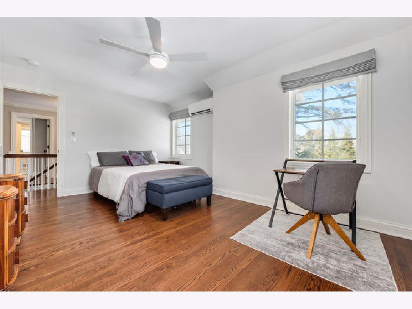
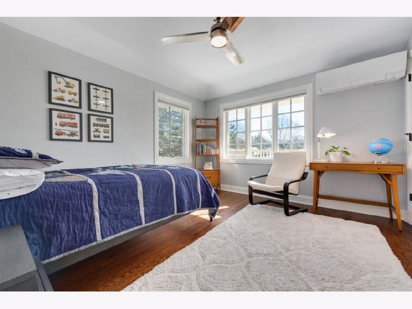
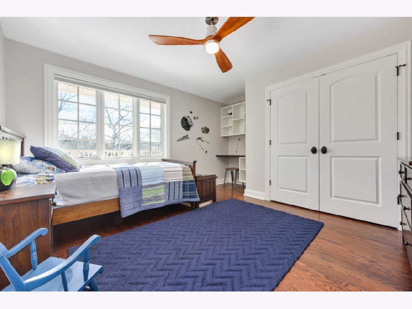
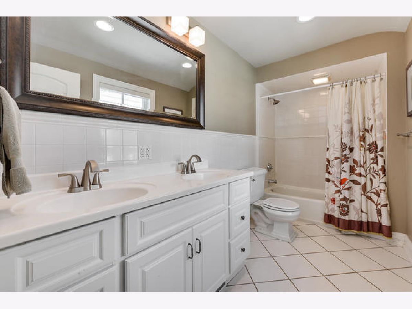
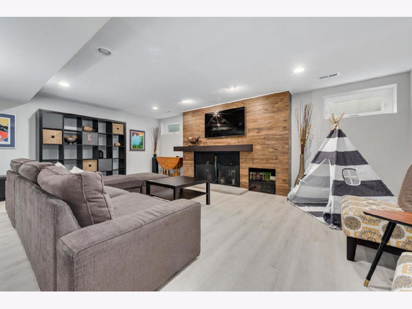
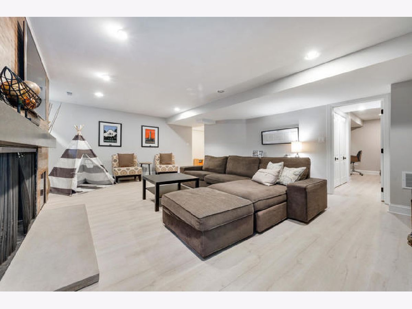
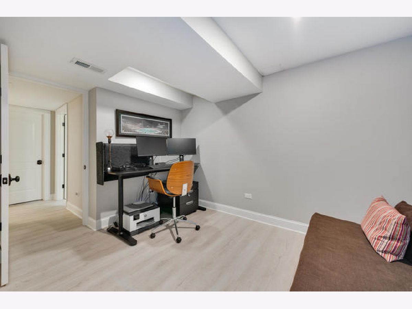

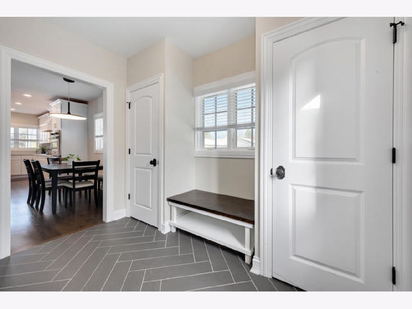
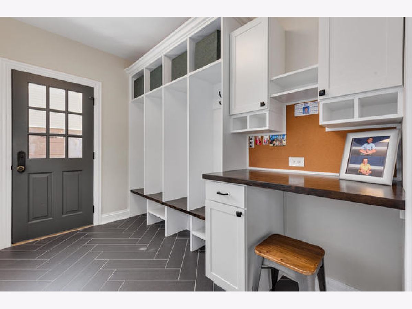



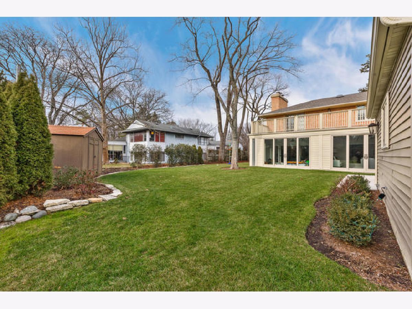
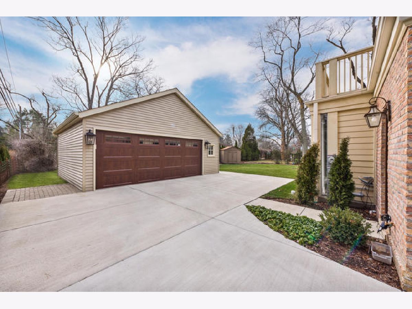
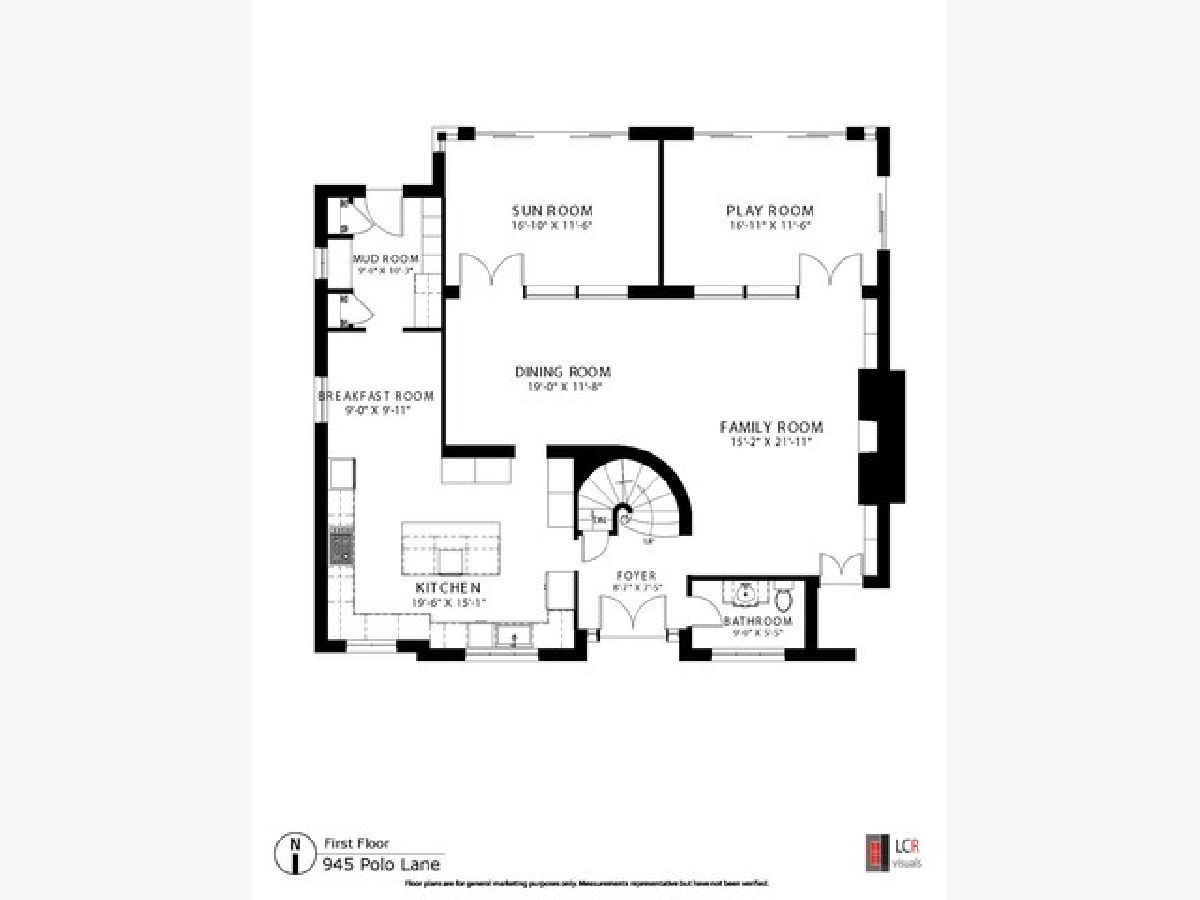
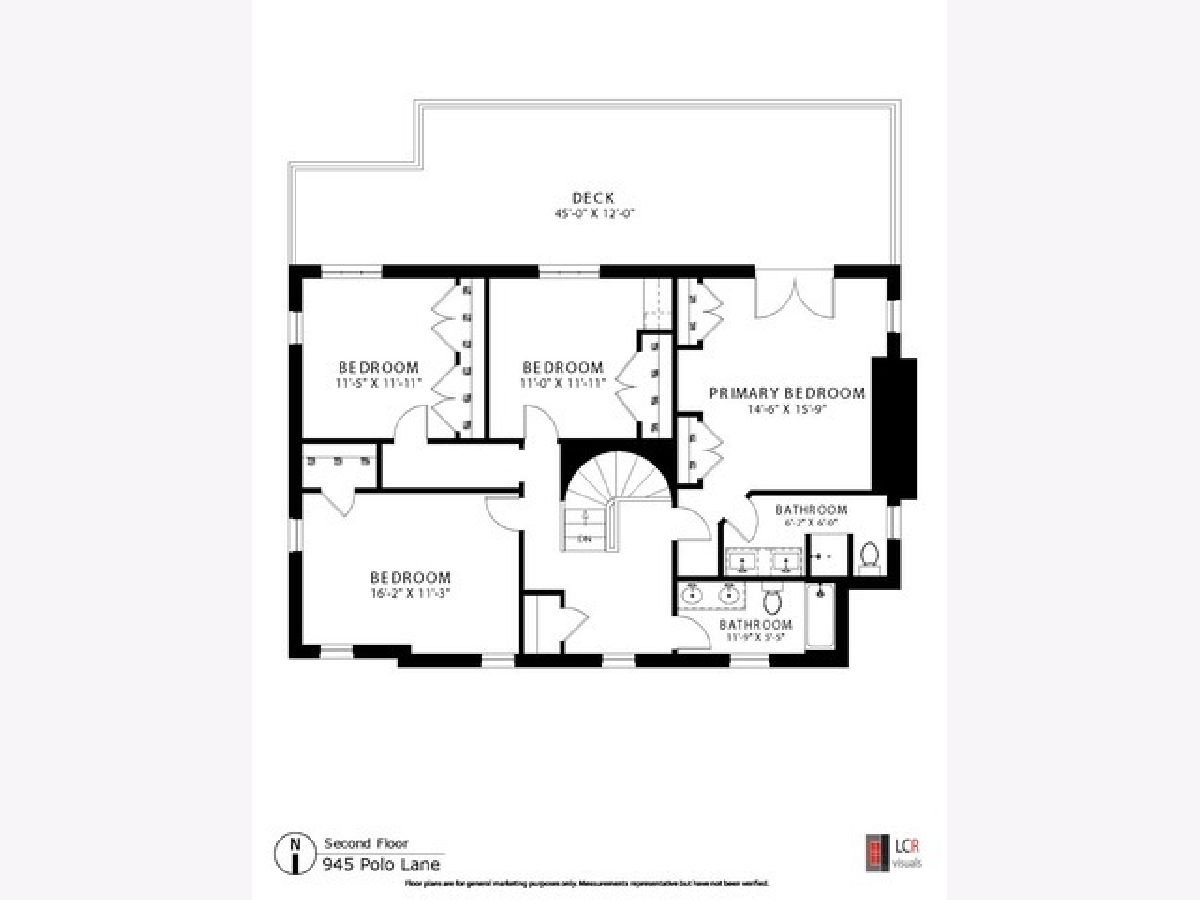
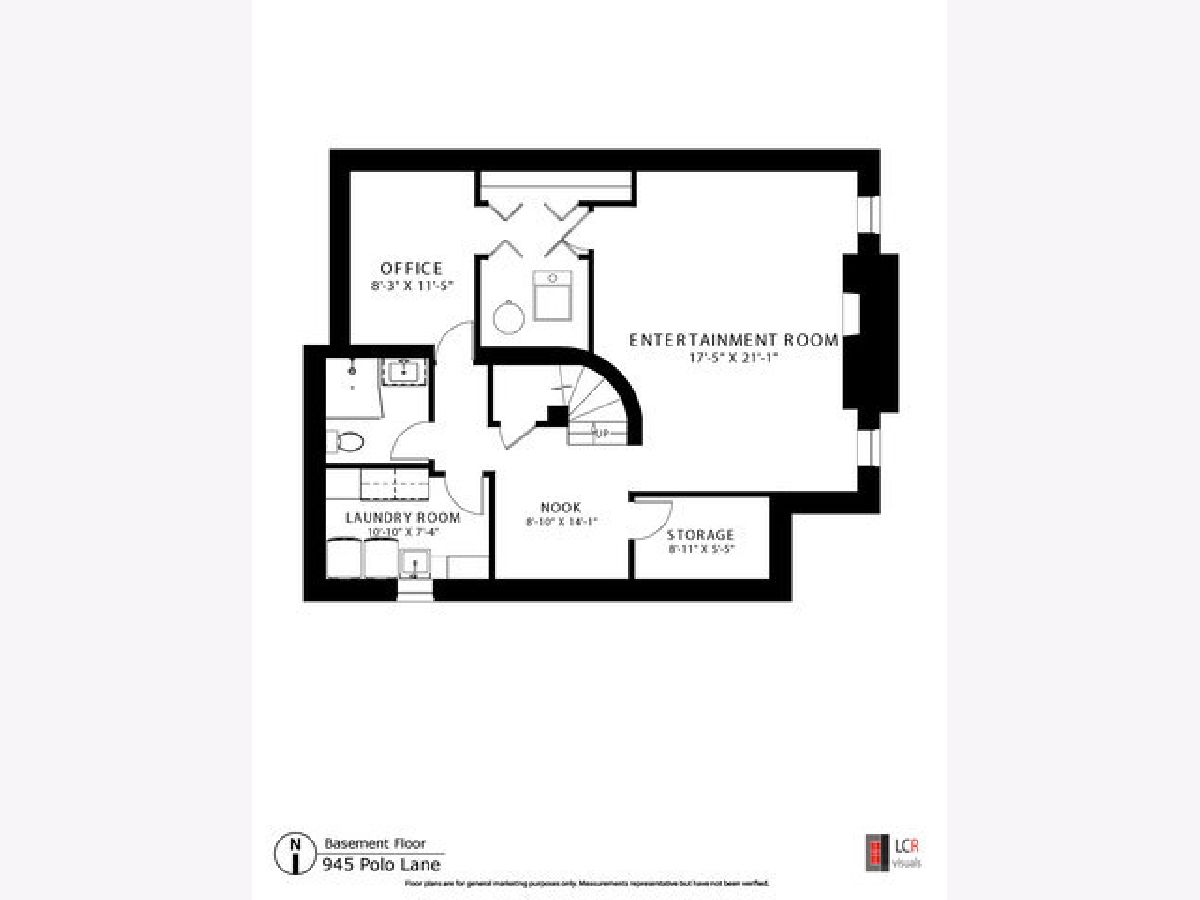
Room Specifics
Total Bedrooms: 4
Bedrooms Above Ground: 4
Bedrooms Below Ground: 0
Dimensions: —
Floor Type: Hardwood
Dimensions: —
Floor Type: Hardwood
Dimensions: —
Floor Type: Hardwood
Full Bathrooms: 4
Bathroom Amenities: Separate Shower,Double Sink
Bathroom in Basement: 1
Rooms: Foyer,Mud Room,Play Room,Breakfast Room,Recreation Room,Office,Storage
Basement Description: Finished
Other Specifics
| 2 | |
| Concrete Perimeter | |
| Concrete | |
| — | |
| — | |
| 76X123 | |
| — | |
| Full | |
| Hardwood Floors | |
| Range, Dishwasher, Refrigerator, High End Refrigerator, Washer, Dryer, Disposal | |
| Not in DB | |
| — | |
| — | |
| — | |
| Wood Burning, Gas Log, Gas Starter |
Tax History
| Year | Property Taxes |
|---|---|
| 2010 | $10,492 |
| 2012 | $11,059 |
| 2021 | $8,909 |
Contact Agent
Nearby Similar Homes
Nearby Sold Comparables
Contact Agent
Listing Provided By
Jameson Sotheby's Intl Realty



