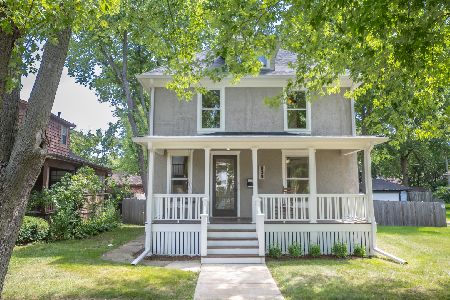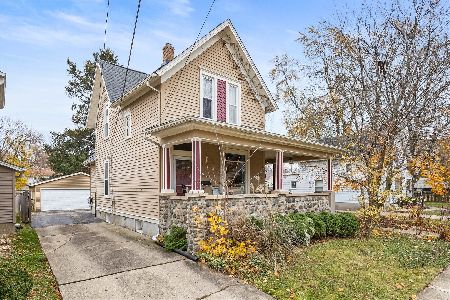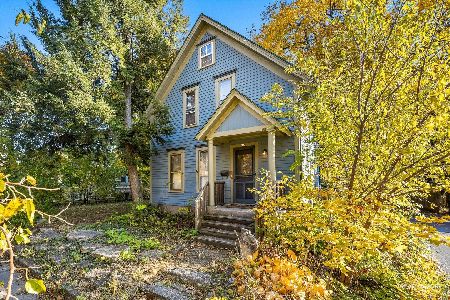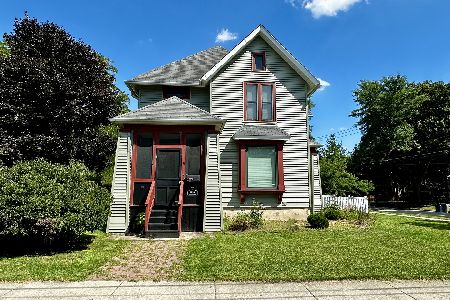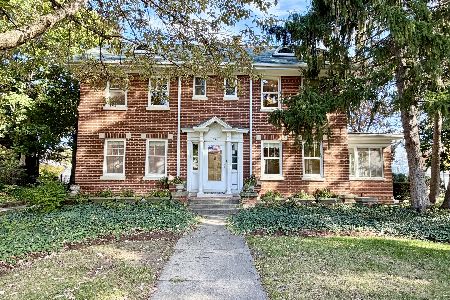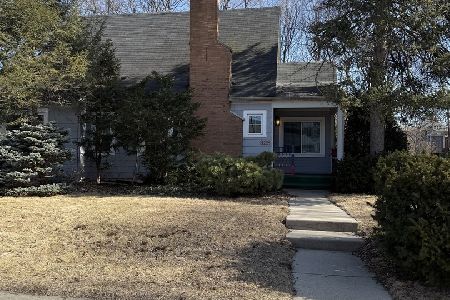945 Prospect Street, Elgin, Illinois 60120
$167,000
|
Sold
|
|
| Status: | Closed |
| Sqft: | 2,105 |
| Cost/Sqft: | $79 |
| Beds: | 4 |
| Baths: | 2 |
| Year Built: | 1936 |
| Property Taxes: | $6,328 |
| Days On Market: | 3793 |
| Lot Size: | 0,00 |
Description
SMASHING YORSHIRE TUDOR, A DECORATORS DREAM. This proper English style home built in 1936 features leaded glass windows, hardwood floors, an all brick fireplace, crown molding, separate dining room and arched entry way. The kitchen has every option you could possibly want including a center-island cook space and walk-in pantry. Wait until you see the sunroom, office/den and beautifully remodeled master bathroom. The brick exterior, bay window and front porch provide an alluring curb appeal. A two car garage and completely fenced back yard with oversized patio, this home has it all. Located in a quiet neighborhood, you can easily walk to Mc Kinley Elementary School, St Francis Park and Greater Elgin Family Care Clinic right across the street.
Property Specifics
| Single Family | |
| — | |
| Tudor | |
| 1936 | |
| Full | |
| — | |
| No | |
| — |
| Kane | |
| — | |
| 0 / Not Applicable | |
| None | |
| Public | |
| Public Sewer | |
| 08992412 | |
| 0612154001 |
Nearby Schools
| NAME: | DISTRICT: | DISTANCE: | |
|---|---|---|---|
|
Grade School
Mckinley Elementary School |
46 | — | |
|
Middle School
Larsen Middle School |
46 | Not in DB | |
|
High School
Elgin High School |
46 | Not in DB | |
Property History
| DATE: | EVENT: | PRICE: | SOURCE: |
|---|---|---|---|
| 30 Nov, 2015 | Sold | $167,000 | MRED MLS |
| 6 Aug, 2015 | Under contract | $167,000 | MRED MLS |
| 23 Jul, 2015 | Listed for sale | $167,000 | MRED MLS |
Room Specifics
Total Bedrooms: 4
Bedrooms Above Ground: 4
Bedrooms Below Ground: 0
Dimensions: —
Floor Type: Carpet
Dimensions: —
Floor Type: Carpet
Dimensions: —
Floor Type: Carpet
Full Bathrooms: 2
Bathroom Amenities: —
Bathroom in Basement: 0
Rooms: Office,Sun Room
Basement Description: Partially Finished
Other Specifics
| 2 | |
| Concrete Perimeter | |
| Concrete | |
| Patio, Porch, Storms/Screens | |
| Corner Lot,Fenced Yard | |
| 66X132 | |
| — | |
| None | |
| Hardwood Floors | |
| Range, Dishwasher, Refrigerator, Washer, Dryer, Disposal | |
| Not in DB | |
| Sidewalks, Street Lights, Street Paved | |
| — | |
| — | |
| Wood Burning |
Tax History
| Year | Property Taxes |
|---|---|
| 2015 | $6,328 |
Contact Agent
Nearby Similar Homes
Nearby Sold Comparables
Contact Agent
Listing Provided By
Coldwell Banker Residential

