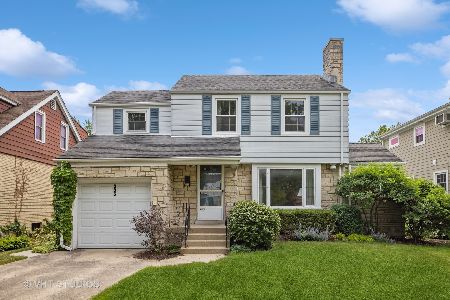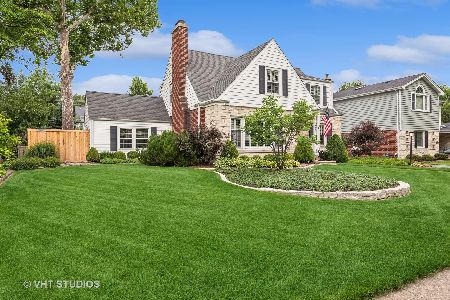945 Spring Avenue, La Grange, Illinois 60525
$605,000
|
Sold
|
|
| Status: | Closed |
| Sqft: | 2,601 |
| Cost/Sqft: | $242 |
| Beds: | 4 |
| Baths: | 4 |
| Year Built: | 1989 |
| Property Taxes: | $12,730 |
| Days On Market: | 3576 |
| Lot Size: | 0,15 |
Description
This house checks so much off of your wish list: OPEN FLOOR PLAN in the eat-in kitchen to family room with fireplace, LARGE MASTER SUITE WITH ENORMOUS MASTER CLOSET, ATTACHED 2 CAR GARAGE, MUDROOM. And, it's been so well maintained: A/C 2011, Furnace 2008, Roof 2005 with 30 year shingles, brand new coat of neutral "greige" paint in majority of house and more "news"! Best of all, picture yourself sipping coffee every morning while you watch your kids walk to BLUE RIBBON AWARD winning Spring Avenue elementary school across the street and then play after school at one of two parks within a block. METRA TRAIN TO CHICAGO is about a 1.3 mile walk/drive or bike, Easy access to I55 expressway gets you to the city in about 20-30 minutes in low traffic. And downtown La Grange is loaded with GREAT RESTAURANTS AND SHOPS. This is the TOTAL PACKAGE, come experience it for yourself!
Property Specifics
| Single Family | |
| — | |
| Colonial | |
| 1989 | |
| Full | |
| — | |
| No | |
| 0.15 |
| Cook | |
| Country Club | |
| 0 / Not Applicable | |
| None | |
| Lake Michigan | |
| Public Sewer | |
| 09127786 | |
| 18093030120000 |
Nearby Schools
| NAME: | DISTRICT: | DISTANCE: | |
|---|---|---|---|
|
Grade School
Spring Ave Elementary School |
105 | — | |
|
Middle School
Wm F Gurrie Middle School |
105 | Not in DB | |
|
High School
Lyons Twp High School |
204 | Not in DB | |
Property History
| DATE: | EVENT: | PRICE: | SOURCE: |
|---|---|---|---|
| 6 Jul, 2016 | Sold | $605,000 | MRED MLS |
| 7 May, 2016 | Under contract | $629,900 | MRED MLS |
| — | Last price change | $644,900 | MRED MLS |
| 31 Jan, 2016 | Listed for sale | $644,900 | MRED MLS |
Room Specifics
Total Bedrooms: 4
Bedrooms Above Ground: 4
Bedrooms Below Ground: 0
Dimensions: —
Floor Type: Carpet
Dimensions: —
Floor Type: Carpet
Dimensions: —
Floor Type: Carpet
Full Bathrooms: 4
Bathroom Amenities: Whirlpool,Separate Shower
Bathroom in Basement: 1
Rooms: Kitchen,Foyer,Mud Room,Recreation Room,Storage
Basement Description: Finished
Other Specifics
| 2 | |
| Concrete Perimeter | |
| Concrete | |
| Deck | |
| Corner Lot | |
| 50X134.40 | |
| Pull Down Stair | |
| Full | |
| Vaulted/Cathedral Ceilings, Skylight(s), Hardwood Floors | |
| Range, Microwave, Dishwasher, Refrigerator, Washer, Dryer | |
| Not in DB | |
| Sidewalks, Street Lights, Street Paved | |
| — | |
| — | |
| Gas Log |
Tax History
| Year | Property Taxes |
|---|---|
| 2016 | $12,730 |
Contact Agent
Nearby Similar Homes
Nearby Sold Comparables
Contact Agent
Listing Provided By
Coldwell Banker Residential












