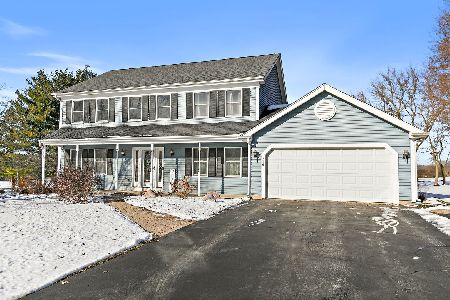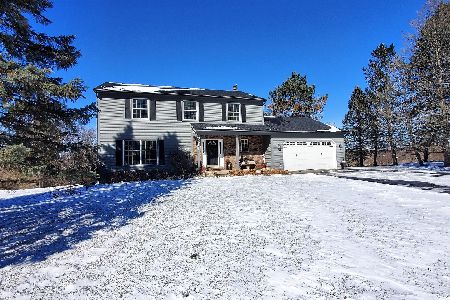945 Willow Lane, Sleepy Hollow, Illinois 60118
$239,000
|
Sold
|
|
| Status: | Closed |
| Sqft: | 2,472 |
| Cost/Sqft: | $101 |
| Beds: | 4 |
| Baths: | 3 |
| Year Built: | 1963 |
| Property Taxes: | $7,513 |
| Days On Market: | 2998 |
| Lot Size: | 0,43 |
Description
PRICED TO SELL! COME QUICK! Stunning 4 bedroom, 2.5 bath home with a HUGE addition in sought-after Sleepy Hollow! Amazing location across from Sabatino Park...perfect to watch fireworks on the 4th that are ranked in the top 10 in the state! Spacious and remodeled kitchen includes raised panel oak cabinets, hardwood floors and a room for a large table! The Family Room addition is open to the kitchen for a fantastic entertaining space! Vaulted ceilings soar over the Family Room for added volume to this already large room that comes complete with bookshelves, bar, fireplace and TONS of natural light! The Family Room opens to a gigantic stamped concrete patio with fire pit and large, open yard...great for tossing a baseball! The Master Bedroom includes spacious closets with built ins for all your storage needs and a private Master Bath with new tile and fixtures! 3 more spacious bedrooms upstairs! But, let's top all this off with an amazing back yard...lots of perennials and wooded views!
Property Specifics
| Single Family | |
| — | |
| Colonial | |
| 1963 | |
| None | |
| CUSTOM | |
| No | |
| 0.43 |
| Kane | |
| Sleepy Hollow Manor | |
| 0 / Not Applicable | |
| None | |
| Public | |
| Public Sewer | |
| 09795306 | |
| 0328176008 |
Nearby Schools
| NAME: | DISTRICT: | DISTANCE: | |
|---|---|---|---|
|
Grade School
Sleepy Hollow Elementary School |
300 | — | |
|
Middle School
Dundee Middle School |
300 | Not in DB | |
|
High School
Dundee-crown High School |
300 | Not in DB | |
|
Alternate High School
H D Jacobs High School |
— | Not in DB | |
Property History
| DATE: | EVENT: | PRICE: | SOURCE: |
|---|---|---|---|
| 24 Jan, 2018 | Sold | $239,000 | MRED MLS |
| 9 Dec, 2017 | Under contract | $250,000 | MRED MLS |
| 6 Nov, 2017 | Listed for sale | $250,000 | MRED MLS |
Room Specifics
Total Bedrooms: 4
Bedrooms Above Ground: 4
Bedrooms Below Ground: 0
Dimensions: —
Floor Type: Carpet
Dimensions: —
Floor Type: Carpet
Dimensions: —
Floor Type: Carpet
Full Bathrooms: 3
Bathroom Amenities: No Tub
Bathroom in Basement: 0
Rooms: Eating Area,Mud Room,Storage
Basement Description: None
Other Specifics
| 2 | |
| Concrete Perimeter | |
| Asphalt | |
| Porch, Stamped Concrete Patio | |
| Nature Preserve Adjacent,Landscaped,Park Adjacent,Wooded | |
| 18731 SQ FT | |
| Full | |
| Full | |
| Vaulted/Cathedral Ceilings, Bar-Dry, Hardwood Floors, First Floor Laundry | |
| Range, Microwave, Dishwasher, Refrigerator, Washer, Dryer | |
| Not in DB | |
| Pool, Tennis Courts, Street Lights, Street Paved | |
| — | |
| — | |
| Wood Burning, Gas Log |
Tax History
| Year | Property Taxes |
|---|---|
| 2018 | $7,513 |
Contact Agent
Nearby Similar Homes
Nearby Sold Comparables
Contact Agent
Listing Provided By
Baird & Warner Real Estate









