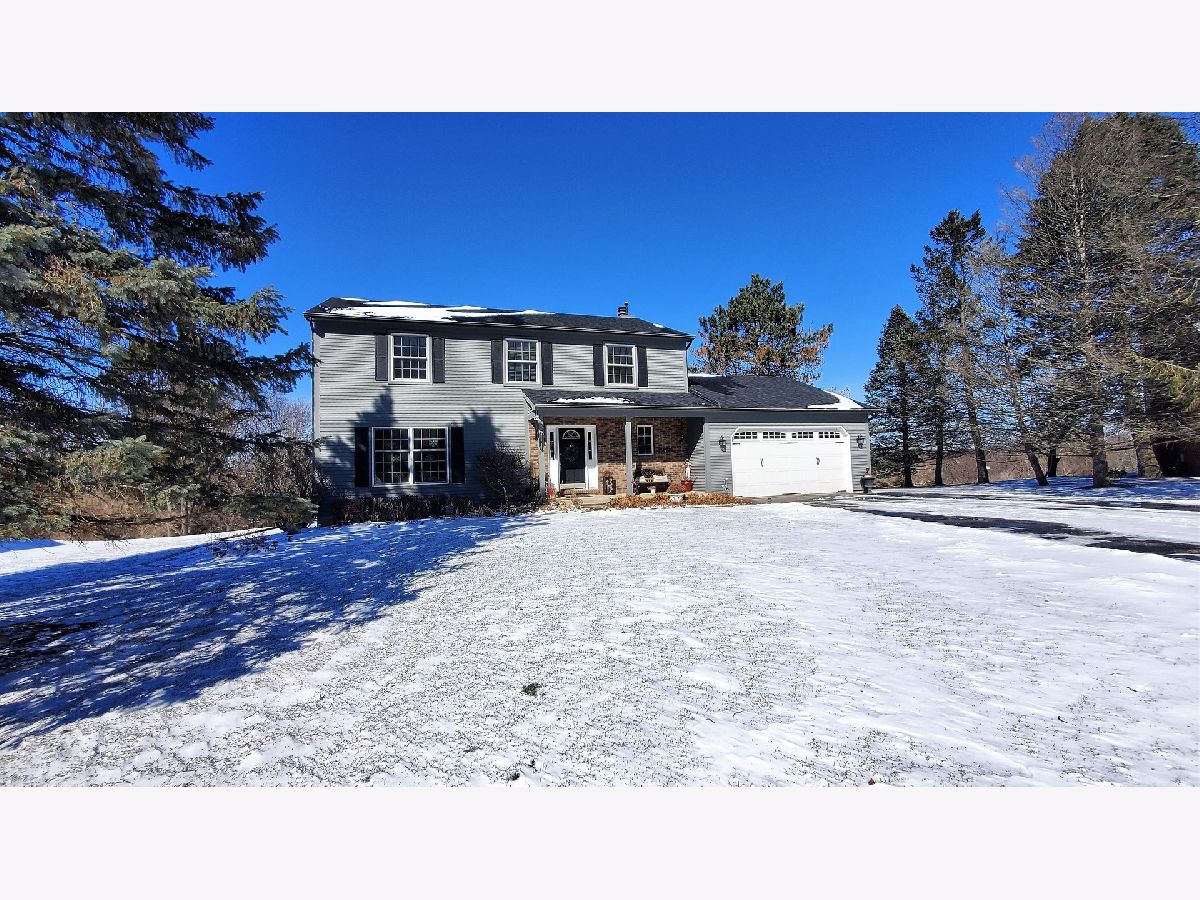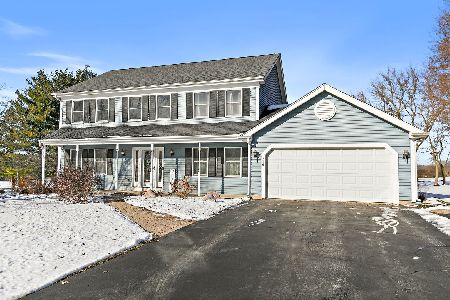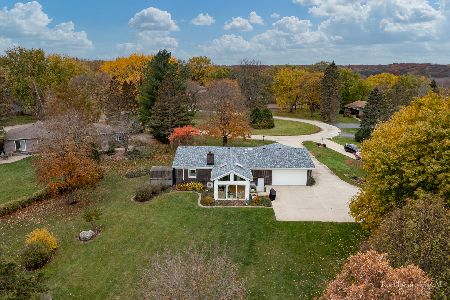1182 Carol Crest Court, Sleepy Hollow, Illinois 60118
$425,000
|
Sold
|
|
| Status: | Closed |
| Sqft: | 3,345 |
| Cost/Sqft: | $123 |
| Beds: | 4 |
| Baths: | 3 |
| Year Built: | 1985 |
| Property Taxes: | $8,476 |
| Days On Market: | 1427 |
| Lot Size: | 0,92 |
Description
Have you been waiting for a home with a private, natural setting?! But you DON'T want to give up access to grocery stores, shopping, dining & entertainment options? What about commuter routes like the Metra or tollways? Well here it is. This is IT!!! Spectacular cul-de-sac locale with nearly 1 acre pie shaped lot offers a wooded backdrop for views of nature (not neighbors!!!). The lot also backs to village owned land, so you have that extra space separating you from any neighbors behind you! All the while, you are only a few short minutes from all the shopping/dining and commuter access you could need being in the heart of Sleepy Hollow! This chic 2-story home is a must see! Traditional floor plan offers well over 3,300SqFt and upgraded features! Large front Living room (currently used as DR) leads into the Dining space. This area is adjacent to the Kitchen for easy access during family meal time! Updated Kitchen has fantastic glass backsplash, stainless appliances & brushed nickel hardware over rich Oak cabinetry. There is also a pantry closet for storage & a space for a small breakfast table. 3-seasons Sunroom is accessed from the eating area & offers a fantastic spot for outdoor dining or simply relaxing and taking in all the nature that surrounds you!! Pass through window overlooks adjacent the main level Family room. The Family room features floor-to-ceiling/wall-to-wall brick, wood-burning fireplace - WOW - what a showpiece!! This room also has an oversized sliding glass door to access the 2-tiered back deck. Powder room & access to the oversized 2.5 car HEATED garage completes the main level. Upstairs, you'll find 4 large bedrooms. The Master suite offers space to spare and grace to match. Completely renovated private bathroom offers dual vanities with raised bowls, tile flooring & oversized shower with floor to ceiling tile accents. The three remaining bedrooms surround the hall bath for a functional flow. Hall bath has also been renovated to include stunning tile detailing, upgraded vanity & newer tub. Now, we head to the full, finished WALK-OUT basement! Bar area offers small fridge (to stay!) and built-in shelving. HUGE, open Rec Room is perfect for game tables, media center or playspace for kiddos - whatever you can think of! The other side of the basement is finished as Laundry space as well as a large exercise room (so you can ditch that membership & work out from home!!). Want more?!?! ALL NEW items: Roof (summer 2021 - with 25 yr warranty); Deck Stained & Cedar Siding Painted (2021); New Kitchen Hardware & glass backsplash (2021); H20 Heater (2019); Whole house humidifier (2018); Bathroom remodels (2016-2018); A/C (2018); All Windows (2014). Don't forget about the side apron for extra driveway space for cars, boats, etc. Better hurry... The market is BONKERS; the location is UNBEATABLE; the home is SPECTACULAR. It doesn't get much better than this. Previous buyer couldn't get their home sold!! Their loss is your gain!!
Property Specifics
| Single Family | |
| — | |
| — | |
| 1985 | |
| — | |
| — | |
| No | |
| 0.92 |
| Kane | |
| — | |
| 0 / Not Applicable | |
| — | |
| — | |
| — | |
| 11329449 | |
| 0328176017 |
Nearby Schools
| NAME: | DISTRICT: | DISTANCE: | |
|---|---|---|---|
|
Grade School
Sleepy Hollow Elementary School |
300 | — | |
|
Middle School
Dundee Middle School |
300 | Not in DB | |
|
High School
Dundee-crown High School |
300 | Not in DB | |
Property History
| DATE: | EVENT: | PRICE: | SOURCE: |
|---|---|---|---|
| 28 Apr, 2022 | Sold | $425,000 | MRED MLS |
| 13 Mar, 2022 | Under contract | $409,900 | MRED MLS |
| 24 Feb, 2022 | Listed for sale | $409,900 | MRED MLS |

Room Specifics
Total Bedrooms: 4
Bedrooms Above Ground: 4
Bedrooms Below Ground: 0
Dimensions: —
Floor Type: —
Dimensions: —
Floor Type: —
Dimensions: —
Floor Type: —
Full Bathrooms: 3
Bathroom Amenities: Separate Shower,Double Sink,No Tub
Bathroom in Basement: 0
Rooms: —
Basement Description: Finished,Exterior Access,Rec/Family Area
Other Specifics
| 2.5 | |
| — | |
| — | |
| — | |
| — | |
| 40075 | |
| — | |
| — | |
| — | |
| — | |
| Not in DB | |
| — | |
| — | |
| — | |
| — |
Tax History
| Year | Property Taxes |
|---|---|
| 2022 | $8,476 |
Contact Agent
Nearby Similar Homes
Nearby Sold Comparables
Contact Agent
Listing Provided By
Baird & Warner Real Estate - Algonquin









