946 Brown Deer Drive, Westmont, Illinois 60559
$320,000
|
Sold
|
|
| Status: | Closed |
| Sqft: | 1,806 |
| Cost/Sqft: | $193 |
| Beds: | 3 |
| Baths: | 3 |
| Year Built: | 1983 |
| Property Taxes: | $5,055 |
| Days On Market: | 1420 |
| Lot Size: | 0,00 |
Description
Awesome Townhome in Indian Trail ! Look No Further This Beautiful Home has a Updated Renovated Kitchen with custom Hardwood Floors throughout 1st floor! New Master Bath with Zero step walk in!!And Huge Walk in Double Closets! New Roof in 2019,Windows 6yr old,Sliding Patio Doors 10yr.,Furnace and A/C replaced in 2012 and Coming this year New Driveway with NO special assessment. You will enjoy your privacy in this Beautiful Home. Complete with Gas Fireplace all updated appliances, New Garage Door and Beautiful Patio in the back yard. With 1806 sq ft it is one of the Largest units in the subdivision. Spectacular location with Oakbrook stores and restaurants all nearby..Metra in downtown Westmont just minutes away and easy access to expressways.. Don't miss out this one will be gone before you know it..
Property Specifics
| Condos/Townhomes | |
| 2 | |
| — | |
| 1983 | |
| None | |
| — | |
| No | |
| — |
| Du Page | |
| — | |
| 320 / Monthly | |
| Insurance,Exterior Maintenance,Lawn Care,Snow Removal | |
| Lake Michigan | |
| Public Sewer | |
| 11303623 | |
| 0633412015 |
Nearby Schools
| NAME: | DISTRICT: | DISTANCE: | |
|---|---|---|---|
|
Grade School
C E Miller Elementary School |
201 | — | |
|
Middle School
Westmont Junior High School |
201 | Not in DB | |
|
High School
Westmont High School |
201 | Not in DB | |
Property History
| DATE: | EVENT: | PRICE: | SOURCE: |
|---|---|---|---|
| 17 May, 2017 | Sold | $199,900 | MRED MLS |
| 5 Jan, 2017 | Under contract | $225,000 | MRED MLS |
| — | Last price change | $239,900 | MRED MLS |
| 14 Jun, 2016 | Listed for sale | $259,900 | MRED MLS |
| 28 Feb, 2022 | Sold | $320,000 | MRED MLS |
| 29 Jan, 2022 | Under contract | $349,000 | MRED MLS |
| 24 Jan, 2022 | Listed for sale | $349,000 | MRED MLS |
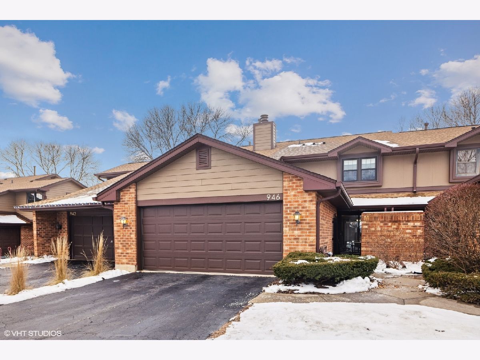
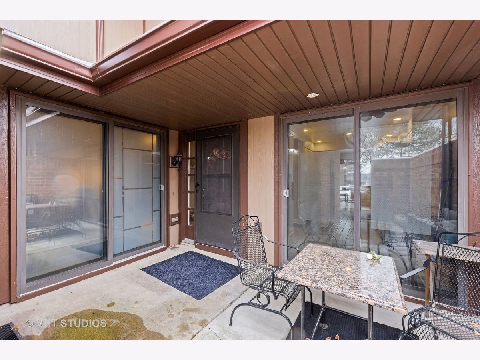
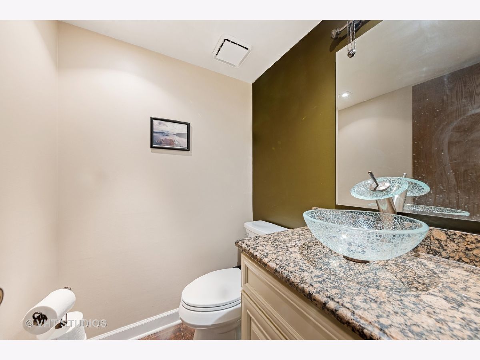
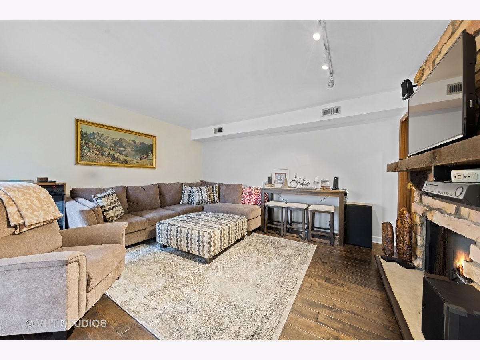
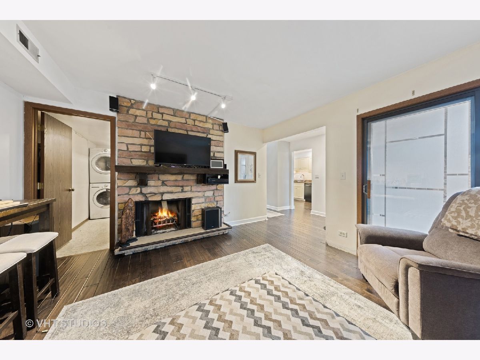
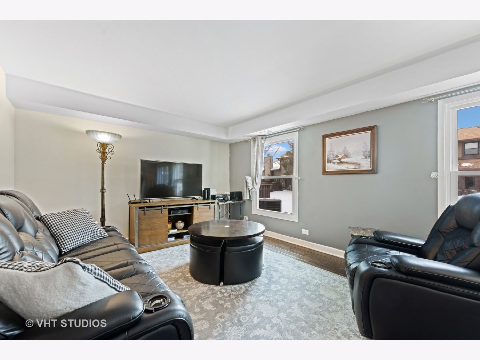
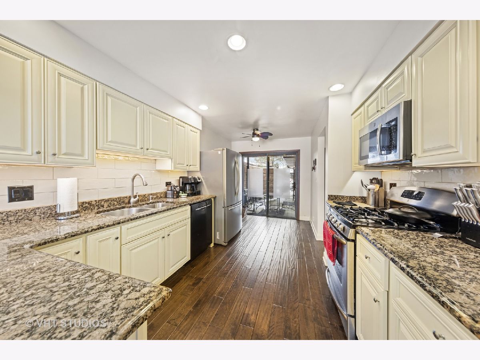
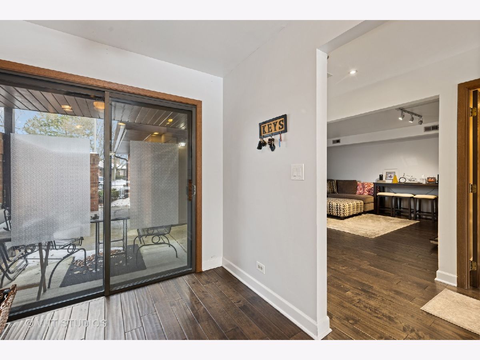
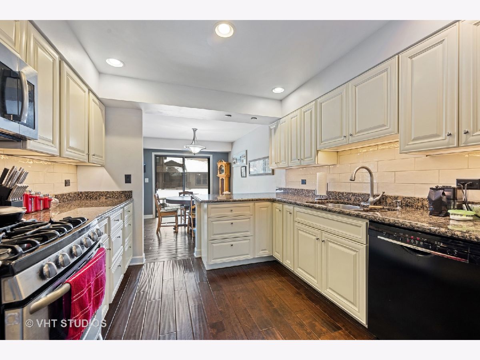
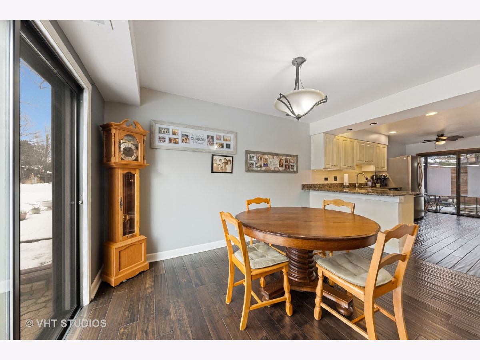
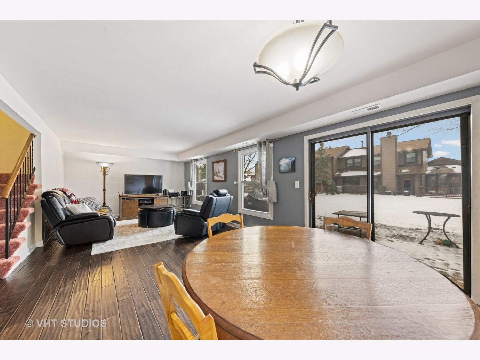
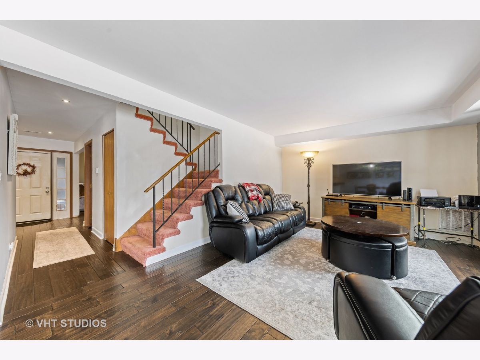
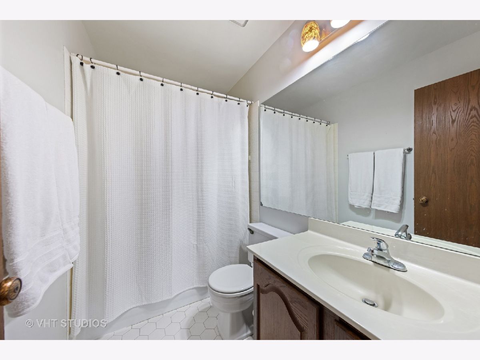
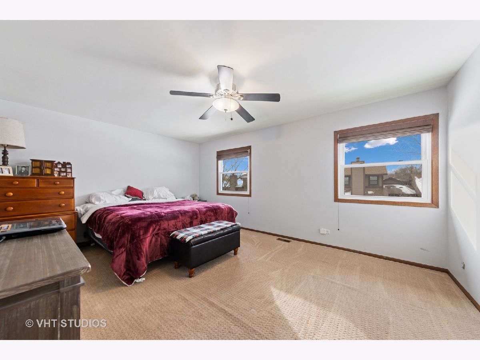
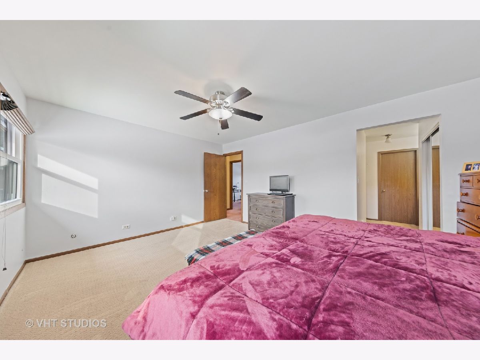
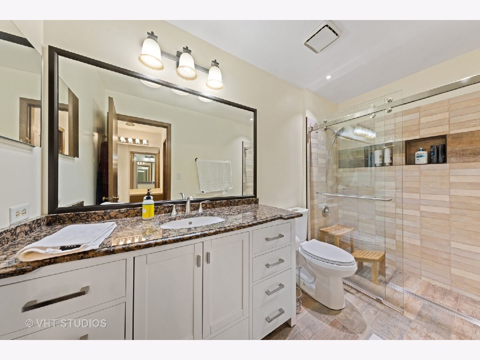
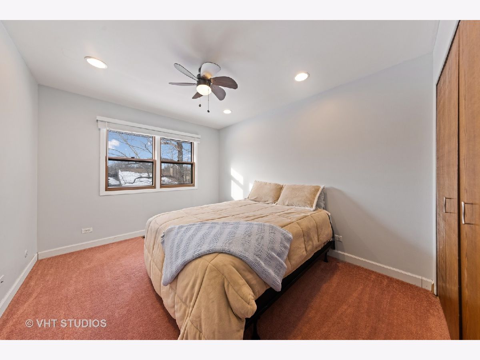
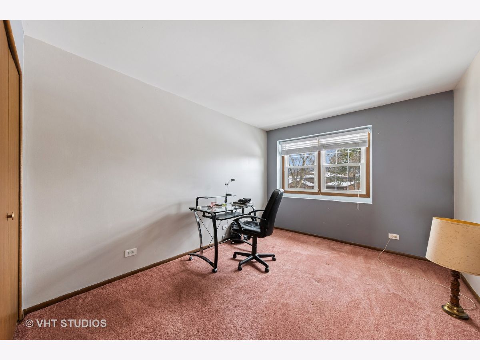
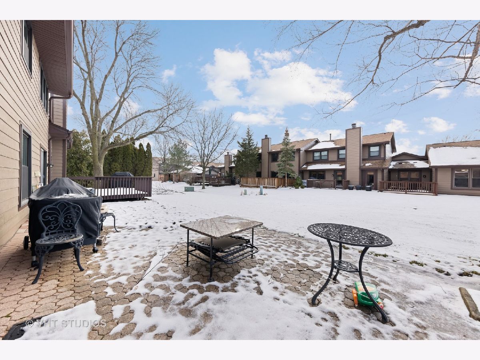
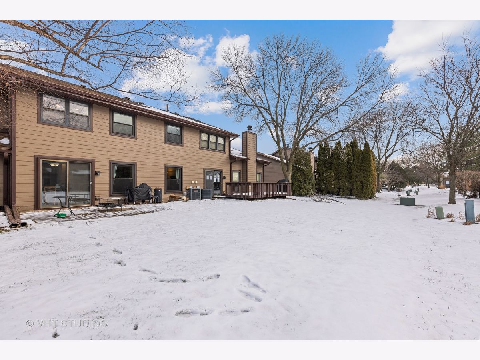
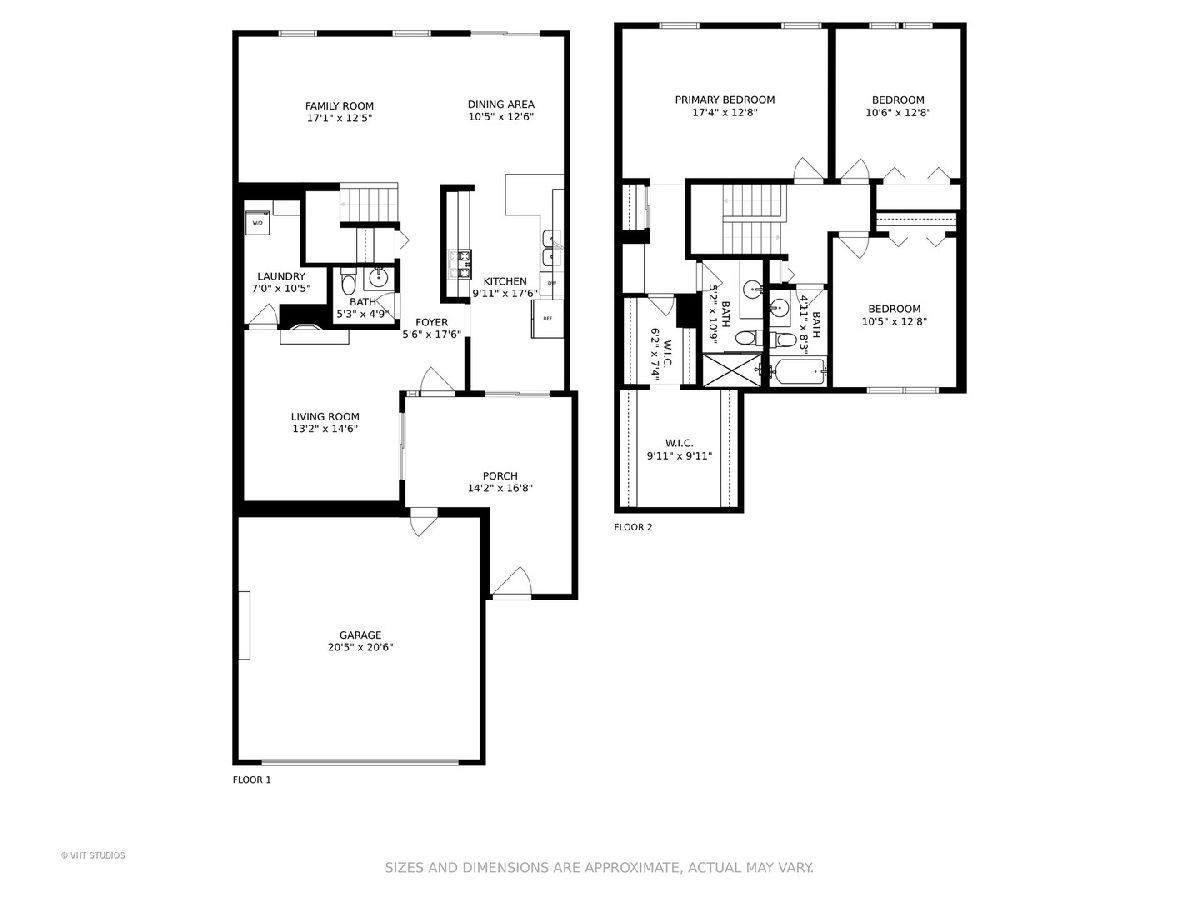
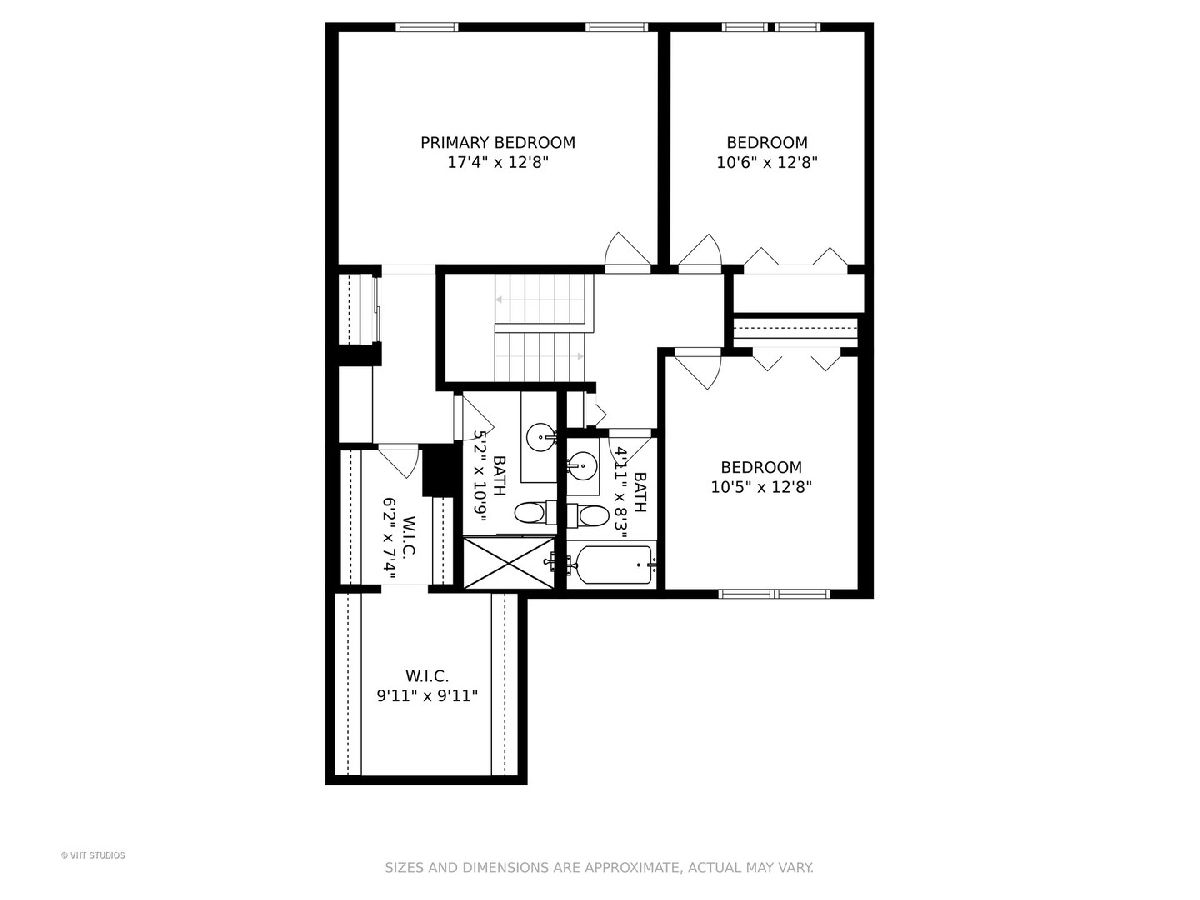
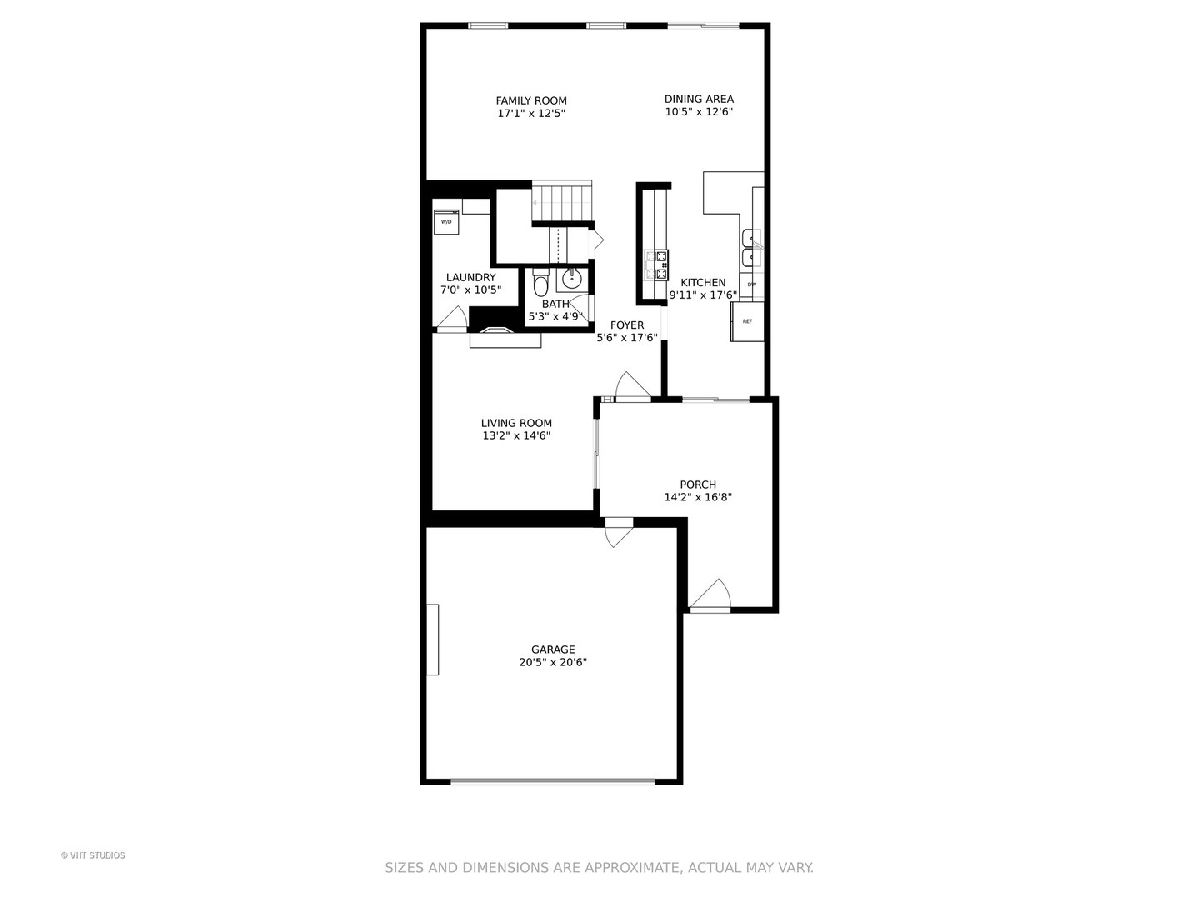
Room Specifics
Total Bedrooms: 3
Bedrooms Above Ground: 3
Bedrooms Below Ground: 0
Dimensions: —
Floor Type: Carpet
Dimensions: —
Floor Type: Carpet
Full Bathrooms: 3
Bathroom Amenities: —
Bathroom in Basement: 0
Rooms: Foyer,Walk In Closet,Terrace
Basement Description: None
Other Specifics
| 2 | |
| Concrete Perimeter | |
| Asphalt | |
| Patio, Porch | |
| — | |
| 32 X 131 X 30 X 139 | |
| — | |
| Full | |
| — | |
| Dishwasher, Refrigerator, Washer, Dryer | |
| Not in DB | |
| — | |
| — | |
| — | |
| — |
Tax History
| Year | Property Taxes |
|---|---|
| 2017 | $4,086 |
| 2022 | $5,055 |
Contact Agent
Nearby Similar Homes
Nearby Sold Comparables
Contact Agent
Listing Provided By
Compass



