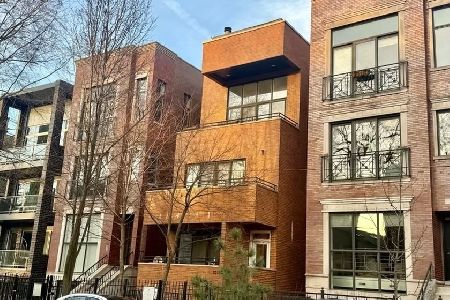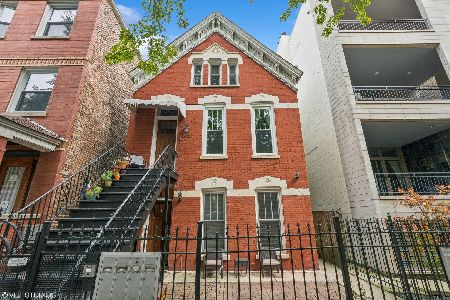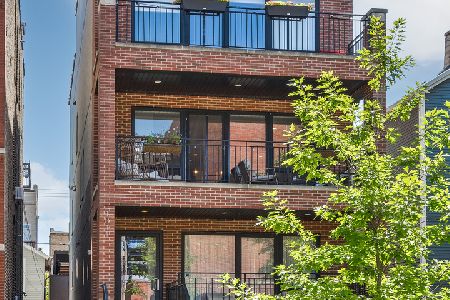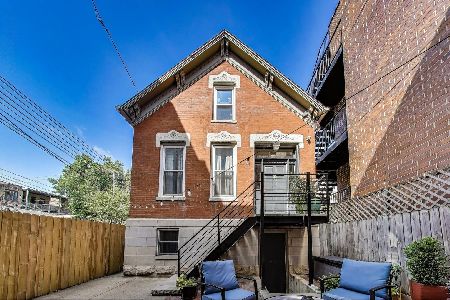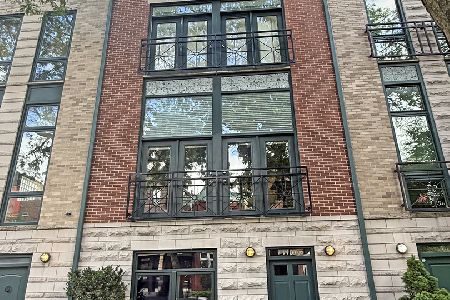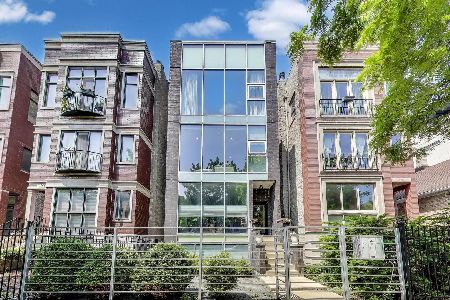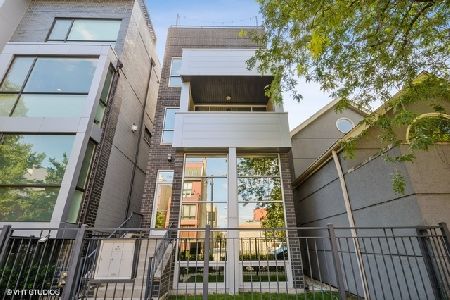946 Honore Street, West Town, Chicago, Illinois 60622
$1,065,000
|
Sold
|
|
| Status: | Closed |
| Sqft: | 2,600 |
| Cost/Sqft: | $404 |
| Beds: | 4 |
| Baths: | 3 |
| Year Built: | 2016 |
| Property Taxes: | $17,646 |
| Days On Market: | 1518 |
| Lot Size: | 0,00 |
Description
New Modern Look. Rockstar location. 4 BR / 3 BA Duplex-up lives like a new construction DREAM. Nearly 2000 SQFT of Private outdoor space. Tucked away on a quiet one-way, tree-lined street next to Honore Park & nestled between Wicker Park's Division St & Chicago Ave in UKV. Dramatic East facing floor-to-ceiling windows, open modern layout w/ 10' Ceilings, 8' Doors, Oak H/W flooring, & Completely organized Closets. Highly upgraded kitchen featuring Custom Contrasting Copat Italian Cabinetry, pantry, integrated SubZero refrigerator, Fisher & Paykel 5-burner gas range & dual dishwashers. Waterfall Quartz Island w/ built-in dual zone wine/beverage center & microwave drawer. Cozy up to the Living Room Gas Fireplace highlighted w/ tiled feature wall. Entire home boasts Smart Home/Audio Theater sound system (equipment included) controlled from an app. 3 spacious bedrooms + Laundry on one level - 2nd & 3rd BR share Jack & Jill bath w/ pocket door. The enormous Primary Suite offers DUAL walk-in closets, black-out window treatments & sound. Ensuite bath boasts elegance w/ beautiful free-standing deep soaking tub, chandelier, heated floors, steam shower, & floating dual-vanity. Large 4th bedroom and full 3rd bath located on the main level perfect for office, home gym, guest-suite or play room off the kitchen. 3rd level offers a useful & amazing interior PH Bonus Room w/ Wet Bar, Beverage Center & Huge storage closet that makes entertaining a dream. 3 AMAZING outdoor spaces. Expansive, tricked out FULL Roof-Deck with Sweeping Skyline Views. Playful combination of Composite Decking, Turf & Enjoy year round under the Custom Pergola featuring Built-in Electric Heaters, Sound, Outdoor TV, Custom Lighting, & Gas line fire pit! 2 add'l private west facing terraces off each level. ERV Fresh Air Intake System built in. Easy Downtown & Highway Access to 90/ 94. One X-Wide garage parking space included offering plenty of room for extra storage. Now vacant, freshly painted & ready for move in. Situated in an intimate 2-unit building, these Penthouse duplex-up units are RARE & do not last - This is must see!!!
Property Specifics
| Condos/Townhomes | |
| 3 | |
| — | |
| 2016 | |
| — | |
| — | |
| No | |
| — |
| Cook | |
| — | |
| 304 / Monthly | |
| — | |
| — | |
| — | |
| 11137887 | |
| 17064230240000 |
Nearby Schools
| NAME: | DISTRICT: | DISTANCE: | |
|---|---|---|---|
|
Grade School
Talcott Elementary School |
299 | — | |
Property History
| DATE: | EVENT: | PRICE: | SOURCE: |
|---|---|---|---|
| 12 Oct, 2016 | Sold | $910,792 | MRED MLS |
| 22 Feb, 2016 | Under contract | $899,000 | MRED MLS |
| 18 Jan, 2016 | Listed for sale | $899,000 | MRED MLS |
| 31 Aug, 2021 | Sold | $1,065,000 | MRED MLS |
| 29 Jul, 2021 | Under contract | $1,050,000 | MRED MLS |
| 16 Jul, 2021 | Listed for sale | $1,050,000 | MRED MLS |






































Room Specifics
Total Bedrooms: 4
Bedrooms Above Ground: 4
Bedrooms Below Ground: 0
Dimensions: —
Floor Type: —
Dimensions: —
Floor Type: —
Dimensions: —
Floor Type: —
Full Bathrooms: 3
Bathroom Amenities: Separate Shower,Steam Shower,Double Sink,Full Body Spray Shower,Soaking Tub
Bathroom in Basement: 0
Rooms: —
Basement Description: None
Other Specifics
| 1 | |
| — | |
| — | |
| — | |
| — | |
| COMMON | |
| — | |
| — | |
| — | |
| — | |
| Not in DB | |
| — | |
| — | |
| — | |
| — |
Tax History
| Year | Property Taxes |
|---|---|
| 2021 | $17,646 |
Contact Agent
Nearby Similar Homes
Nearby Sold Comparables
Contact Agent
Listing Provided By
Compass

