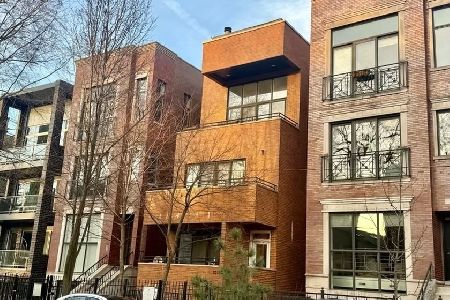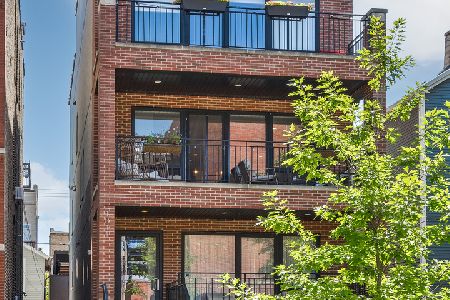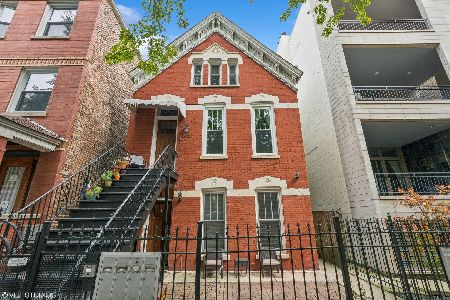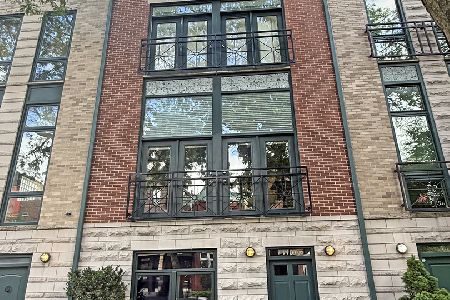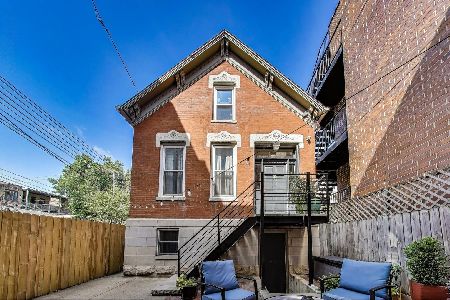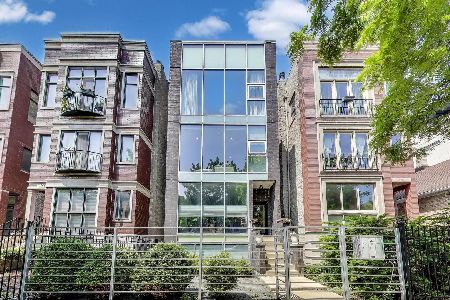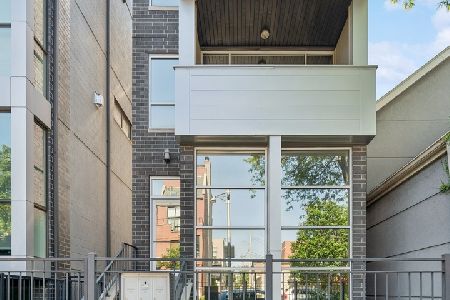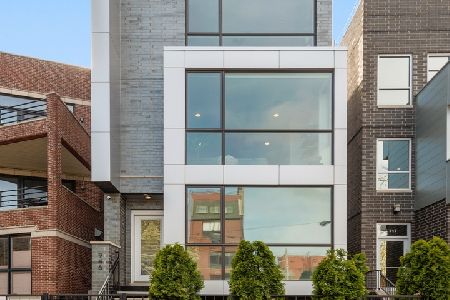948 Honore Street, West Town, Chicago, Illinois 60622
$475,000
|
Sold
|
|
| Status: | Closed |
| Sqft: | 0 |
| Cost/Sqft: | — |
| Beds: | 2 |
| Baths: | 2 |
| Year Built: | 2013 |
| Property Taxes: | $8,670 |
| Days On Market: | 1696 |
| Lot Size: | 0,00 |
Description
Striking contemporary simplex which lives like new construction with superior finishes throughout. The home boasts two private and large outdoor spaces, including the highly sought-after front balcony off the living room. The condo offers a chef's kitchen with modern wood-toned cabinets that expand to the ceiling, quartz counters, stainless steel appliances, and center island with overhang. The spacious "clean-lines" living room and dining area expand out to the fabulous covered outdoor space in front and offers an office nook area perfect for working from home. The large primary bedroom has an organized closet and a beautifully appointed spa-like bathroom with double-bowl vanity, heated floors and oversized steam shower. The second bedroom is a generous size with lots of closet space and big oversized window. The additional balcony in the back of the unit offers more entertaining space and is a perfect morning retreat area. Truly a move-in ready home with covered carport parking for two cars (tandem) and storage. The ideal location on a quiet & beautiful tree lined street is within easy walking distance to all of the restaurants along both Chicago & Division Avenues, Honore Park & Commercial Club Park, as well as the buses and Blue Line El at Division & Milwaukee.
Property Specifics
| Condos/Townhomes | |
| 3 | |
| — | |
| 2013 | |
| None | |
| — | |
| No | |
| — |
| Cook | |
| — | |
| 140 / Monthly | |
| Water,Insurance,Scavenger | |
| Public | |
| Public Sewer | |
| 10973461 | |
| 17064230661002 |
Nearby Schools
| NAME: | DISTRICT: | DISTANCE: | |
|---|---|---|---|
|
Grade School
Talcott Elementary School |
299 | — | |
|
Middle School
Talcott Elementary School |
299 | Not in DB | |
|
High School
Wells Community Academy Senior H |
299 | Not in DB | |
Property History
| DATE: | EVENT: | PRICE: | SOURCE: |
|---|---|---|---|
| 20 Jun, 2014 | Sold | $400,000 | MRED MLS |
| 8 Apr, 2014 | Under contract | $399,900 | MRED MLS |
| 6 Dec, 2013 | Listed for sale | $399,900 | MRED MLS |
| 5 Apr, 2021 | Sold | $475,000 | MRED MLS |
| 3 Mar, 2021 | Under contract | $499,000 | MRED MLS |
| — | Last price change | $515,000 | MRED MLS |
| 18 Jan, 2021 | Listed for sale | $515,000 | MRED MLS |
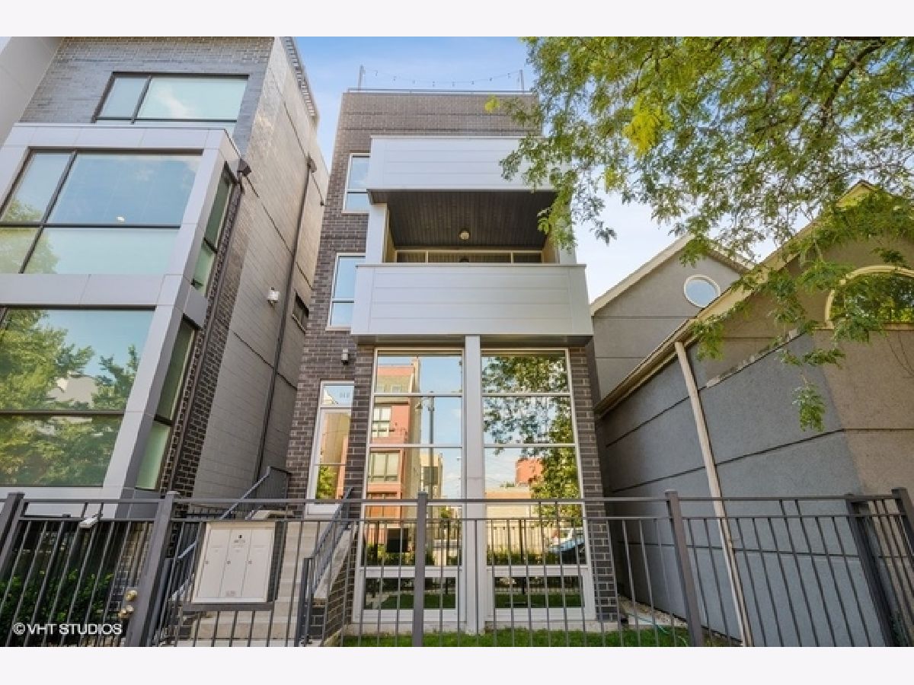
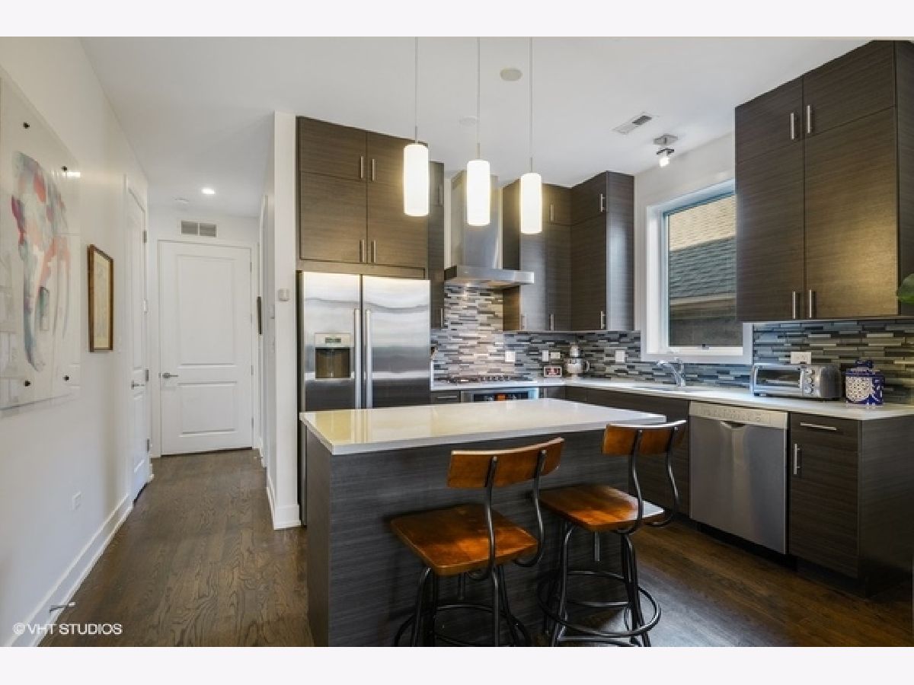
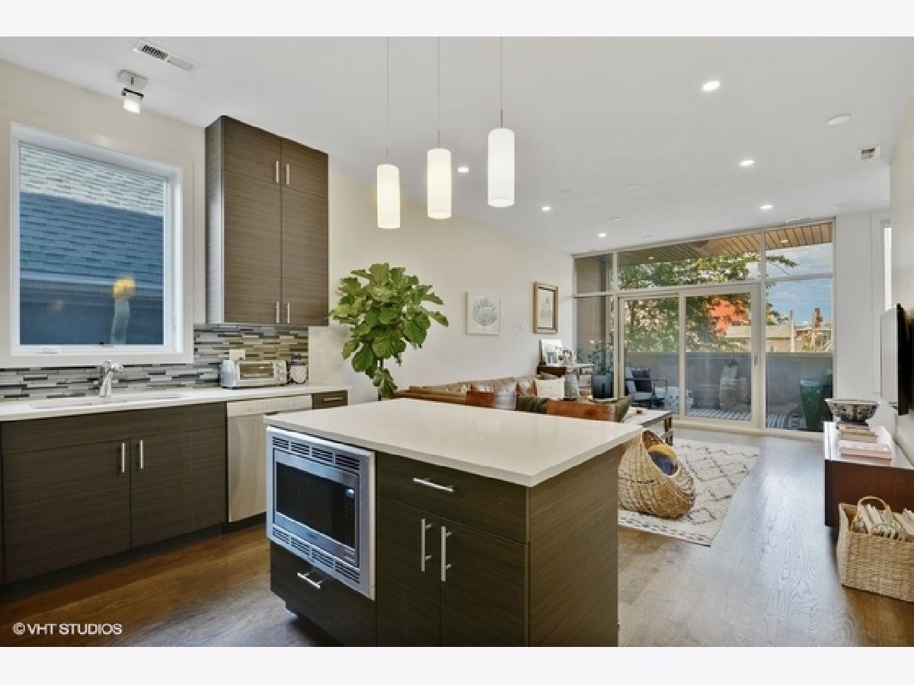
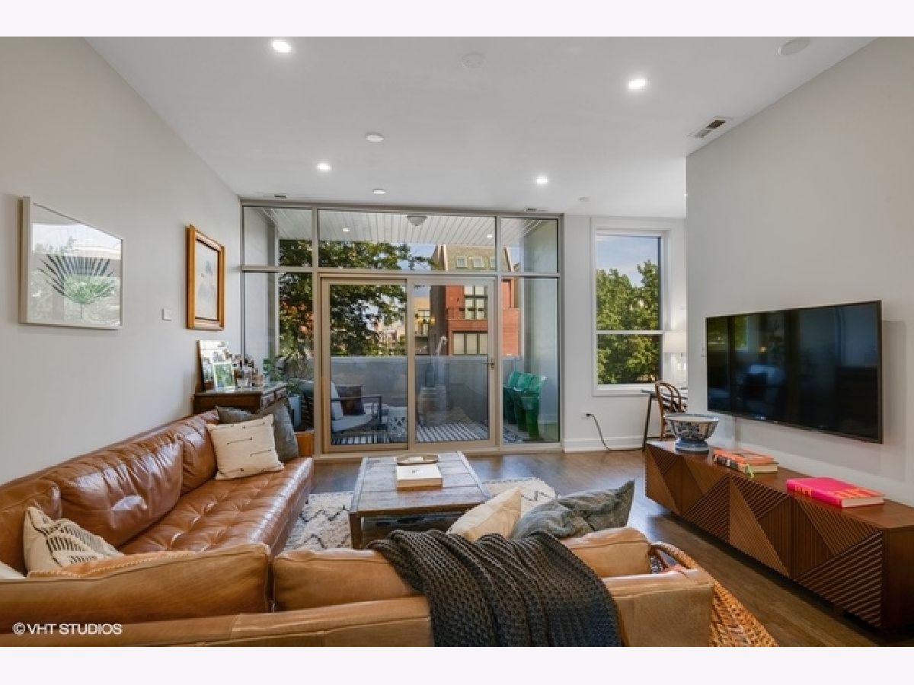
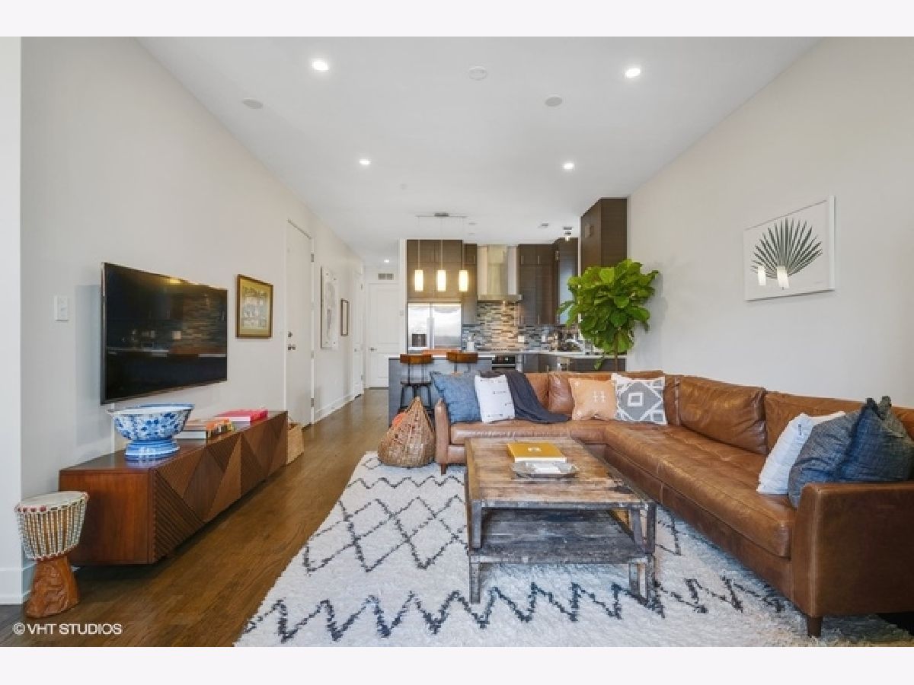







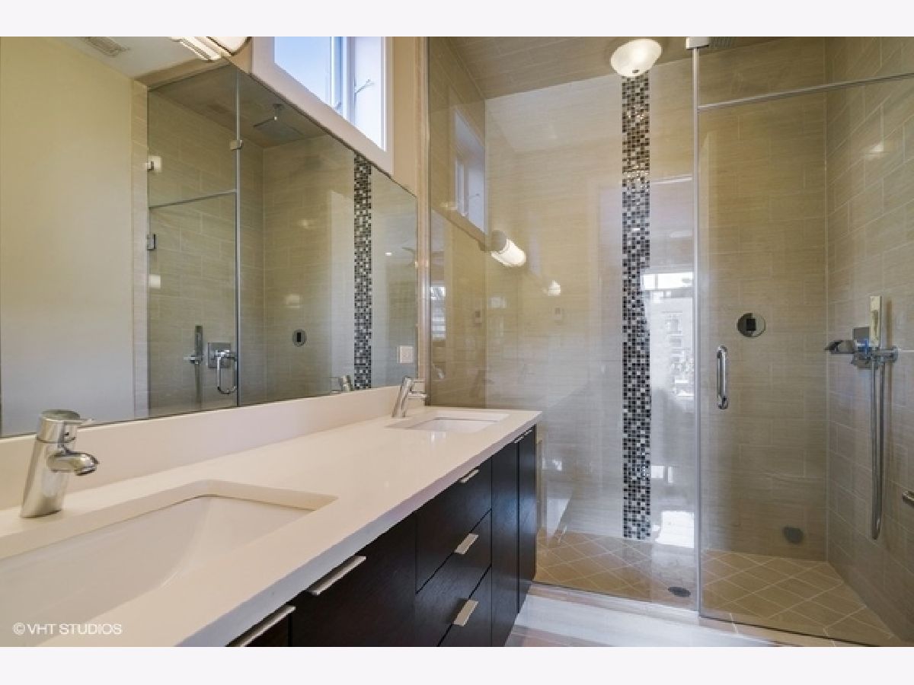


Room Specifics
Total Bedrooms: 2
Bedrooms Above Ground: 2
Bedrooms Below Ground: 0
Dimensions: —
Floor Type: Hardwood
Full Bathrooms: 2
Bathroom Amenities: Steam Shower,Double Sink
Bathroom in Basement: 0
Rooms: Balcony/Porch/Lanai,Deck
Basement Description: None
Other Specifics
| 2 | |
| — | |
| — | |
| Balcony, Deck | |
| — | |
| COMMON | |
| — | |
| Full | |
| Hardwood Floors, Heated Floors, Laundry Hook-Up in Unit, Storage | |
| Double Oven, Microwave, Dishwasher, Refrigerator, Washer, Dryer, Disposal, Stainless Steel Appliance(s) | |
| Not in DB | |
| — | |
| — | |
| — | |
| — |
Tax History
| Year | Property Taxes |
|---|---|
| 2021 | $8,670 |
Contact Agent
Nearby Similar Homes
Nearby Sold Comparables
Contact Agent
Listing Provided By
@properties

