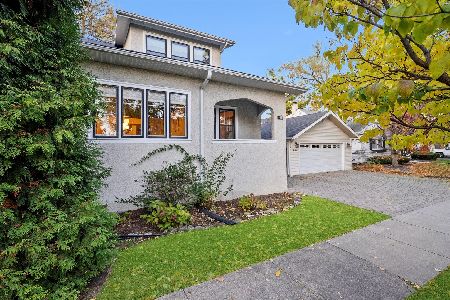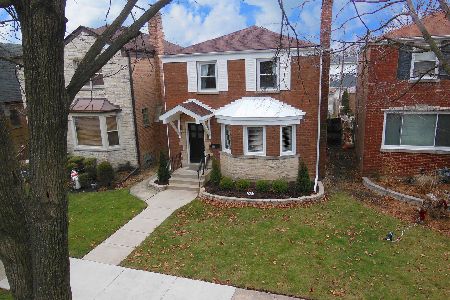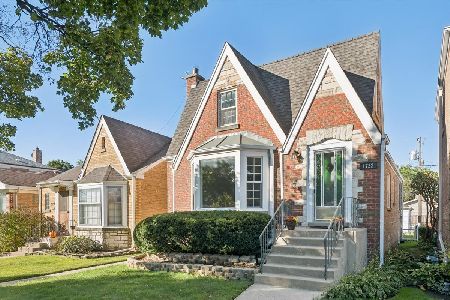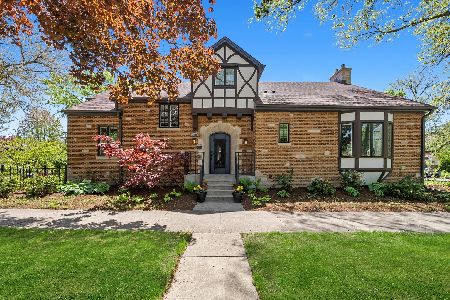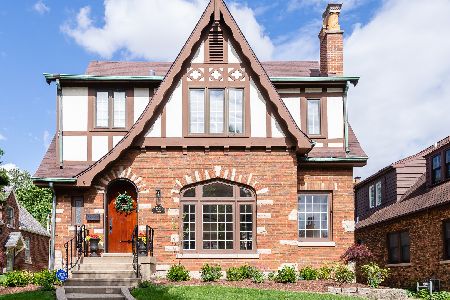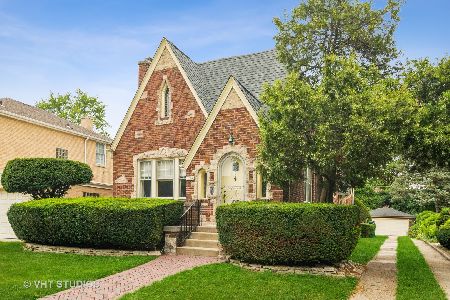946 Marion Street, Oak Park, Illinois 60302
$800,000
|
Sold
|
|
| Status: | Closed |
| Sqft: | 3,246 |
| Cost/Sqft: | $262 |
| Beds: | 4 |
| Baths: | 4 |
| Year Built: | 1928 |
| Property Taxes: | $18,100 |
| Days On Market: | 2773 |
| Lot Size: | 0,18 |
Description
Stunning transformation of this elegant brick and timber home with new roof, electric, plumbing, windows, HVAC. New kitchen with gorgeous cabinets, waterfall island countertop and high tech appliances. Open floor plan is perfect for entertaining. Looking for a home with a first floor bedroom and full bath? Than this is the one! Beautiful staircase takes you to the second floor which features 3 ample bedrooms, 2 full baths including the lovely en suite master. Side-by-side washer and dryer off the wide second floor hallway for total convenience. The basement feels more like a lower level with new windows for ample natural light, new drywall and carpet. The recreation room has fireplace and there are huge storage closets and a utility room. The tile room is plumbed for full bathroom. Outside, you will find a stylish new fence which enhances the presence on the large lot. 2 car garage matches the house and is drywalled. This house is a 10!
Property Specifics
| Single Family | |
| — | |
| Traditional | |
| 1928 | |
| Full | |
| — | |
| No | |
| 0.18 |
| Cook | |
| — | |
| 0 / Not Applicable | |
| None | |
| Lake Michigan,Public | |
| Public Sewer | |
| 09989680 | |
| 16061210010000 |
Nearby Schools
| NAME: | DISTRICT: | DISTANCE: | |
|---|---|---|---|
|
Grade School
Horace Mann Elementary School |
97 | — | |
|
Middle School
Percy Julian Middle School |
97 | Not in DB | |
|
High School
Oak Park & River Forest High Sch |
200 | Not in DB | |
Property History
| DATE: | EVENT: | PRICE: | SOURCE: |
|---|---|---|---|
| 7 Feb, 2019 | Sold | $800,000 | MRED MLS |
| 10 Jan, 2019 | Under contract | $849,000 | MRED MLS |
| — | Last price change | $874,900 | MRED MLS |
| 18 Jun, 2018 | Listed for sale | $949,000 | MRED MLS |
| 20 Jun, 2025 | Sold | $1,225,000 | MRED MLS |
| 19 May, 2025 | Under contract | $1,100,000 | MRED MLS |
| 12 May, 2025 | Listed for sale | $1,100,000 | MRED MLS |
Room Specifics
Total Bedrooms: 4
Bedrooms Above Ground: 4
Bedrooms Below Ground: 0
Dimensions: —
Floor Type: Hardwood
Dimensions: —
Floor Type: Hardwood
Dimensions: —
Floor Type: Hardwood
Full Bathrooms: 4
Bathroom Amenities: Separate Shower,Double Sink
Bathroom in Basement: 0
Rooms: Walk In Closet,Foyer,Breakfast Room,Play Room
Basement Description: Finished,Bathroom Rough-In
Other Specifics
| 2 | |
| — | |
| Concrete | |
| — | |
| Corner Lot,Fenced Yard | |
| 44 X 174 | |
| — | |
| Full | |
| Hardwood Floors, First Floor Bedroom, Second Floor Laundry, First Floor Full Bath | |
| Range, Microwave, Dishwasher, High End Refrigerator, Washer, Dryer, Stainless Steel Appliance(s), Range Hood | |
| Not in DB | |
| Sidewalks, Street Lights, Street Paved | |
| — | |
| — | |
| Wood Burning |
Tax History
| Year | Property Taxes |
|---|---|
| 2019 | $18,100 |
| 2025 | $16,675 |
Contact Agent
Nearby Similar Homes
Nearby Sold Comparables
Contact Agent
Listing Provided By
@properties


