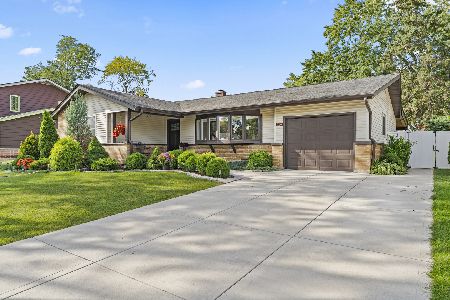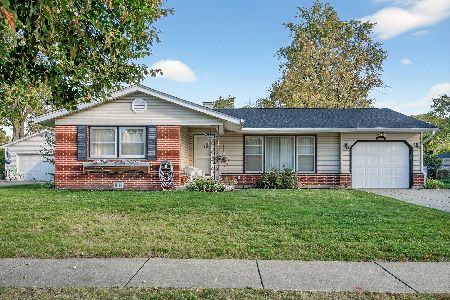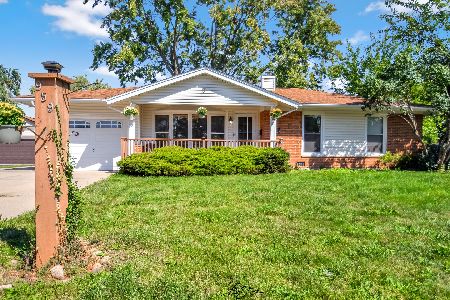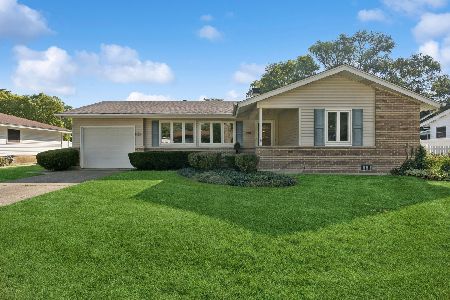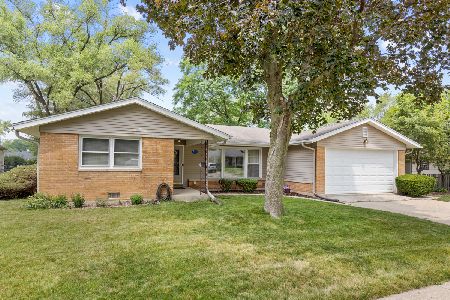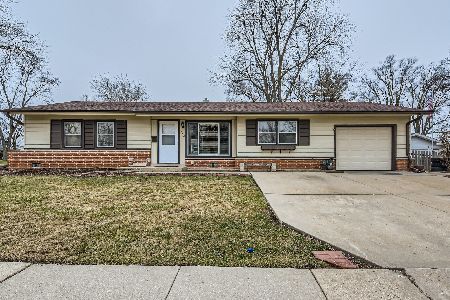946 Victoria Lane, Elk Grove Village, Illinois 60007
$216,500
|
Sold
|
|
| Status: | Closed |
| Sqft: | 1,036 |
| Cost/Sqft: | $217 |
| Beds: | 3 |
| Baths: | 1 |
| Year Built: | 1961 |
| Property Taxes: | $3,950 |
| Days On Market: | 2946 |
| Lot Size: | 0,00 |
Description
Affordably priced home that is remodeled. Hardwood floors throughout (except for in the kitchen). The all-white kitchen is reconfigured to add more cabinets and counter space. It has a newer dishwasher and a separate laundry room. Pella bay windows in the living room. Bathroom is remodeled. Newer windows throughout, and sliding glass door that leads to the yard was replaced. The spacious backyard is fenced, with a giant deck and shed. The roof, siding, gutters, deck and central air have all been replaced. Double concrete driveway. Located on a tree-lined street. Walk to all schools, parks, playgrounds, and Rainbow Falls. Move-in ready.
Property Specifics
| Single Family | |
| — | |
| Ranch | |
| 1961 | |
| None | |
| BEVERLY | |
| No | |
| — |
| Cook | |
| Centex | |
| 0 / Not Applicable | |
| None | |
| Lake Michigan | |
| Public Sewer | |
| 09774331 | |
| 08332090100000 |
Nearby Schools
| NAME: | DISTRICT: | DISTANCE: | |
|---|---|---|---|
|
Grade School
Clearmont Elementary School |
59 | — | |
|
Middle School
Grove Junior High School |
59 | Not in DB | |
|
High School
Elk Grove High School |
214 | Not in DB | |
Property History
| DATE: | EVENT: | PRICE: | SOURCE: |
|---|---|---|---|
| 29 Aug, 2008 | Sold | $252,500 | MRED MLS |
| 23 Jun, 2008 | Under contract | $264,900 | MRED MLS |
| 5 Jun, 2008 | Listed for sale | $264,900 | MRED MLS |
| 17 Mar, 2014 | Sold | $205,000 | MRED MLS |
| 27 Jan, 2014 | Under contract | $209,900 | MRED MLS |
| 16 Nov, 2013 | Listed for sale | $209,900 | MRED MLS |
| 21 Feb, 2018 | Sold | $216,500 | MRED MLS |
| 8 Jan, 2018 | Under contract | $224,500 | MRED MLS |
| — | Last price change | $226,500 | MRED MLS |
| 10 Oct, 2017 | Listed for sale | $226,500 | MRED MLS |
Room Specifics
Total Bedrooms: 3
Bedrooms Above Ground: 3
Bedrooms Below Ground: 0
Dimensions: —
Floor Type: Hardwood
Dimensions: —
Floor Type: Hardwood
Full Bathrooms: 1
Bathroom Amenities: —
Bathroom in Basement: —
Rooms: No additional rooms
Basement Description: Crawl
Other Specifics
| 1 | |
| — | |
| Concrete | |
| Deck | |
| Fenced Yard | |
| 75X110 | |
| Pull Down Stair | |
| None | |
| Hardwood Floors, First Floor Laundry | |
| Range, Microwave, Dishwasher, Refrigerator, Washer, Dryer | |
| Not in DB | |
| Curbs, Sidewalks | |
| — | |
| — | |
| — |
Tax History
| Year | Property Taxes |
|---|---|
| 2008 | $2,762 |
| 2014 | $4,538 |
| 2018 | $3,950 |
Contact Agent
Nearby Similar Homes
Nearby Sold Comparables
Contact Agent
Listing Provided By
N. W. Village Realty, Inc.


