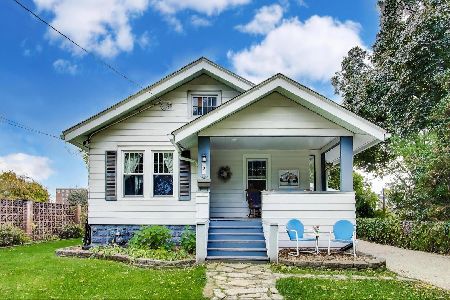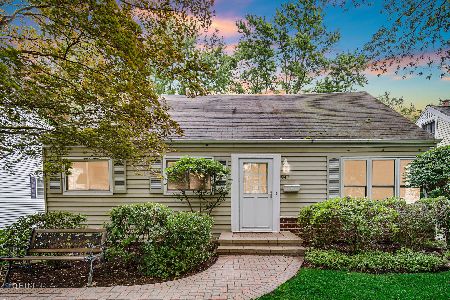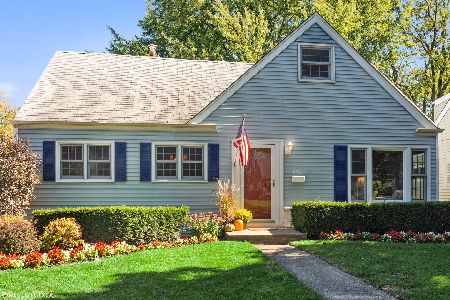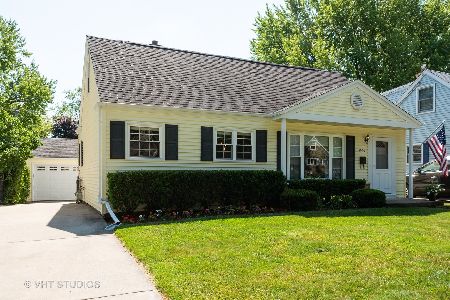947 Haddow Avenue, Arlington Heights, Illinois 60004
$1,197,000
|
Sold
|
|
| Status: | Closed |
| Sqft: | 2,861 |
| Cost/Sqft: | $418 |
| Beds: | 4 |
| Baths: | 5 |
| Year Built: | 2024 |
| Property Taxes: | $5,495 |
| Days On Market: | 620 |
| Lot Size: | 0,00 |
Description
Brand NEW CONSTRUCTION in a Quiet, walking neighborhood. Available Approx. July. Larger Open Family Room/Kitchen, Separate Dinning Room, Private Study, Living Room, Mud Room with sink, 4 Spacious Bedrooms, 2nd Floor Laundry & 4-1/2 Baths. All TOP RATED Schools: HERSEY & SAINT VIATOR HS., Olive Mary Stitt Grade School & Thomas Jr HS. Filled with Quality workmanship! Large Gourmet Kitchen with sit-down Island, Stainless Steel KitchenAid Appl Package including a KitchenAid 6 Burner Pro-Style Cooktop. Large 21x17 Family Rm with Light Filled 12 foot wide Sliding Door. Luxurious Vaulted Ceiling Master Suite w/2 walk-in closets. Master Bathroom w/large walk-in, fully tiled shower & seat plus Standing Tub. Bedroom 2, also with Vaulted Ceiling, is a private suite with its own private bath. State-of-the-Art TRANE Variable Speed 2-ZONE Very Hi-Efficiency 97% Energy Star Furnace with Automatic Outdoor FRESH Air Intake & 4" Media Filter. 13-SEER Air Cond for proficient Cooling. Many high-end upgraded touches throughout. 21 x 21 GARAGE with rough-in for EV car chargers. Close to ALL the enjoyable downtown Arlington Heights amenities....AND a FULL, BIG 900+ sqft. FINISHED BASEMENT for entertaining with Full Bath and Wet Bar. Come See!
Property Specifics
| Single Family | |
| — | |
| — | |
| 2024 | |
| — | |
| — | |
| No | |
| — |
| Cook | |
| — | |
| — / Not Applicable | |
| — | |
| — | |
| — | |
| 12021444 | |
| 03291250070000 |
Nearby Schools
| NAME: | DISTRICT: | DISTANCE: | |
|---|---|---|---|
|
Grade School
Olive-mary Stitt School |
25 | — | |
|
Middle School
Thomas Middle School |
25 | Not in DB | |
|
High School
John Hersey High School |
214 | Not in DB | |
Property History
| DATE: | EVENT: | PRICE: | SOURCE: |
|---|---|---|---|
| 16 Aug, 2022 | Sold | $275,000 | MRED MLS |
| 16 Jul, 2022 | Under contract | $275,000 | MRED MLS |
| 11 Jul, 2022 | Listed for sale | $275,000 | MRED MLS |
| 21 Oct, 2022 | Under contract | $0 | MRED MLS |
| 1 Sep, 2022 | Listed for sale | $0 | MRED MLS |
| 22 Oct, 2022 | Listed for sale | $0 | MRED MLS |
| 25 Sep, 2024 | Sold | $1,197,000 | MRED MLS |
| 10 Jul, 2024 | Under contract | $1,197,000 | MRED MLS |
| 5 Apr, 2024 | Listed for sale | $1,197,000 | MRED MLS |
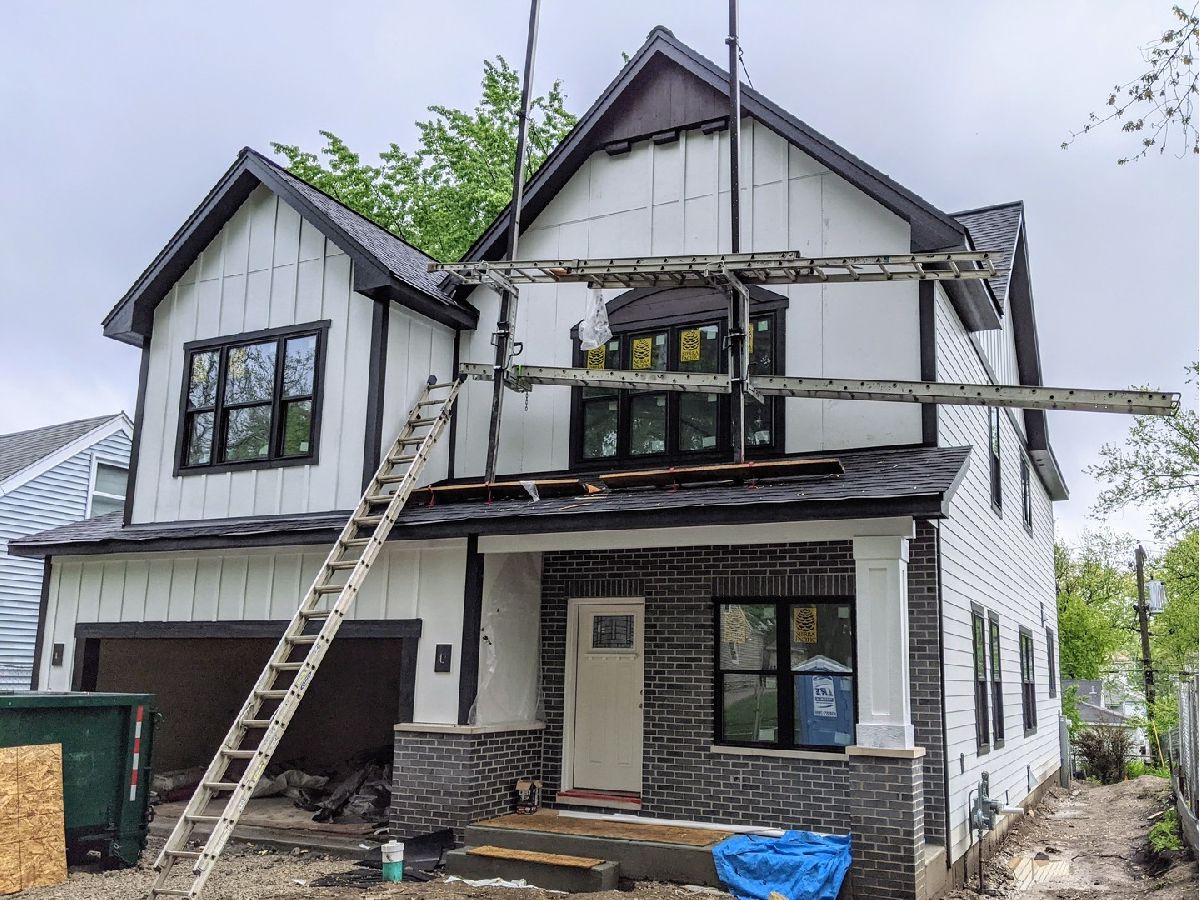
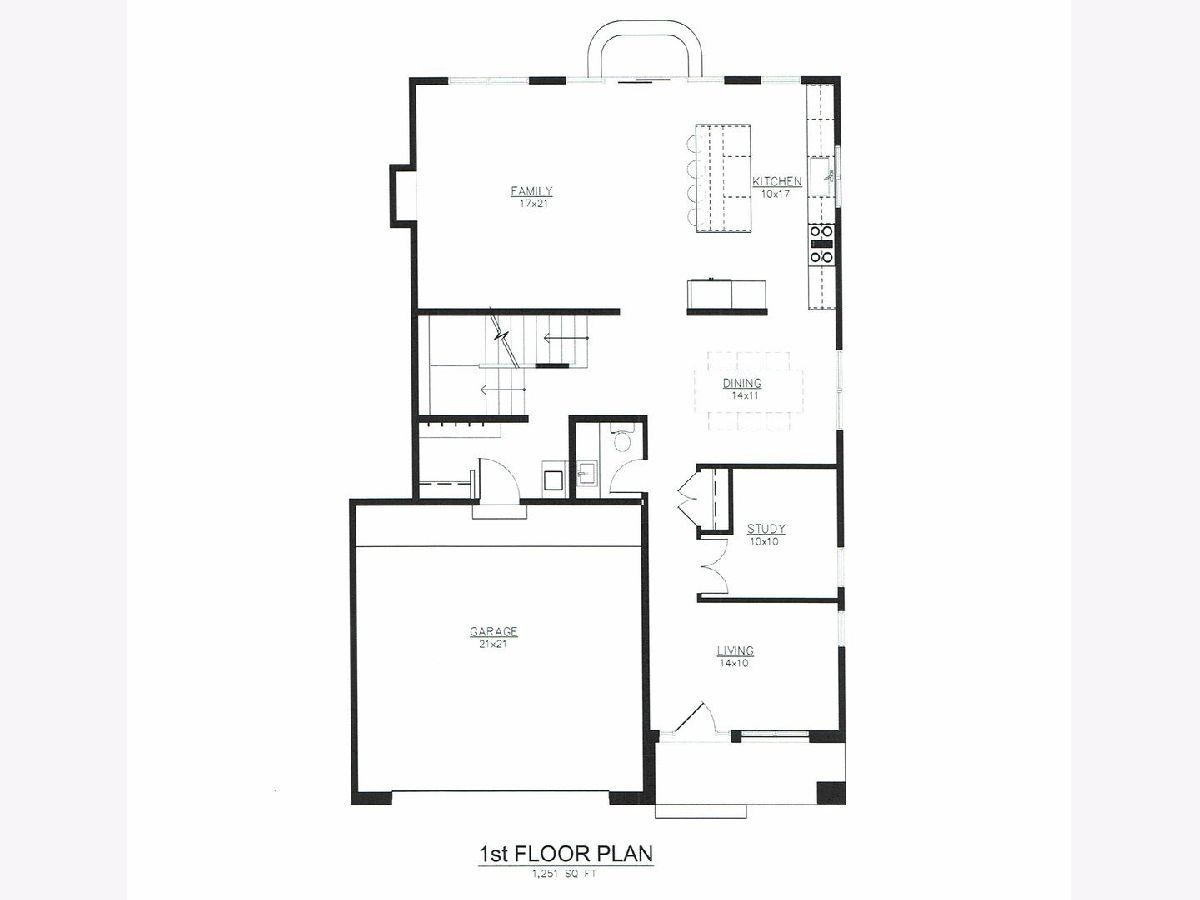
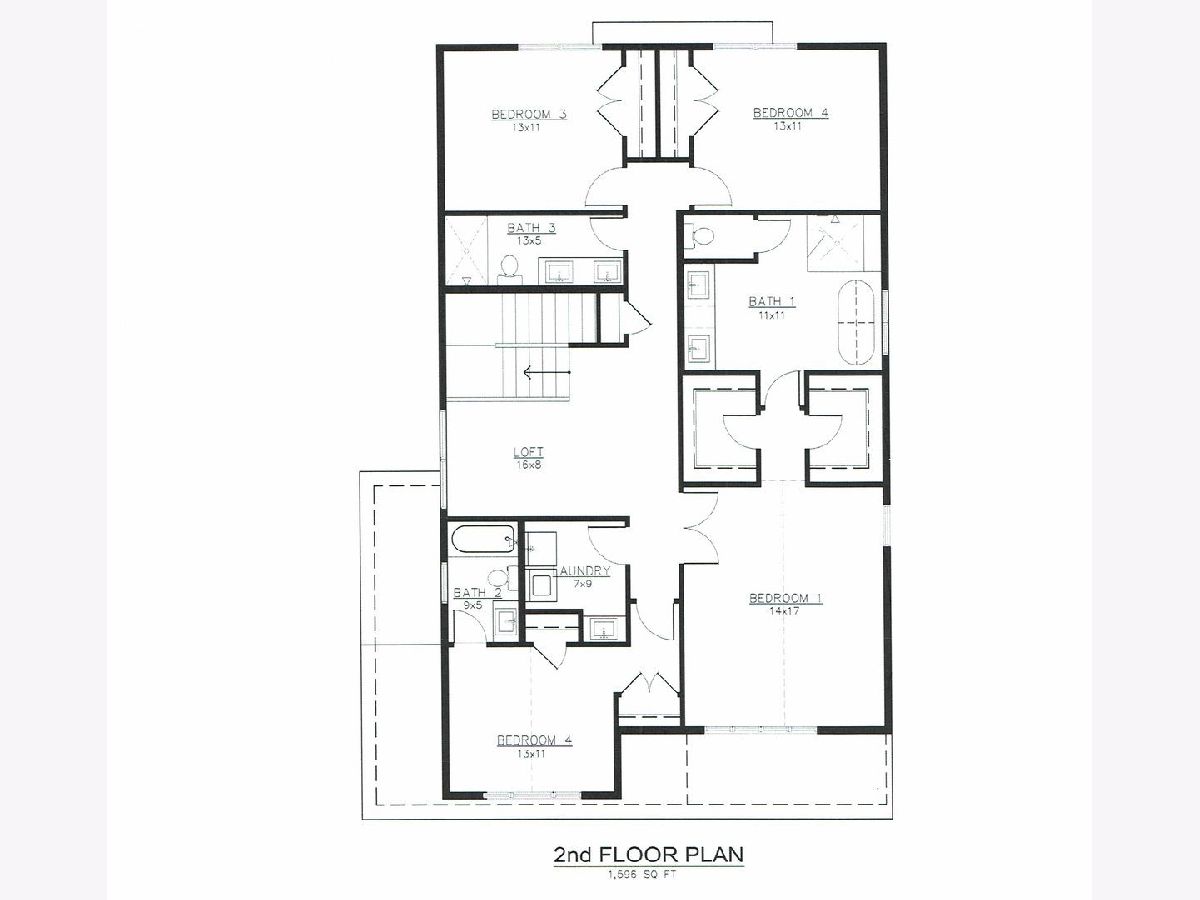
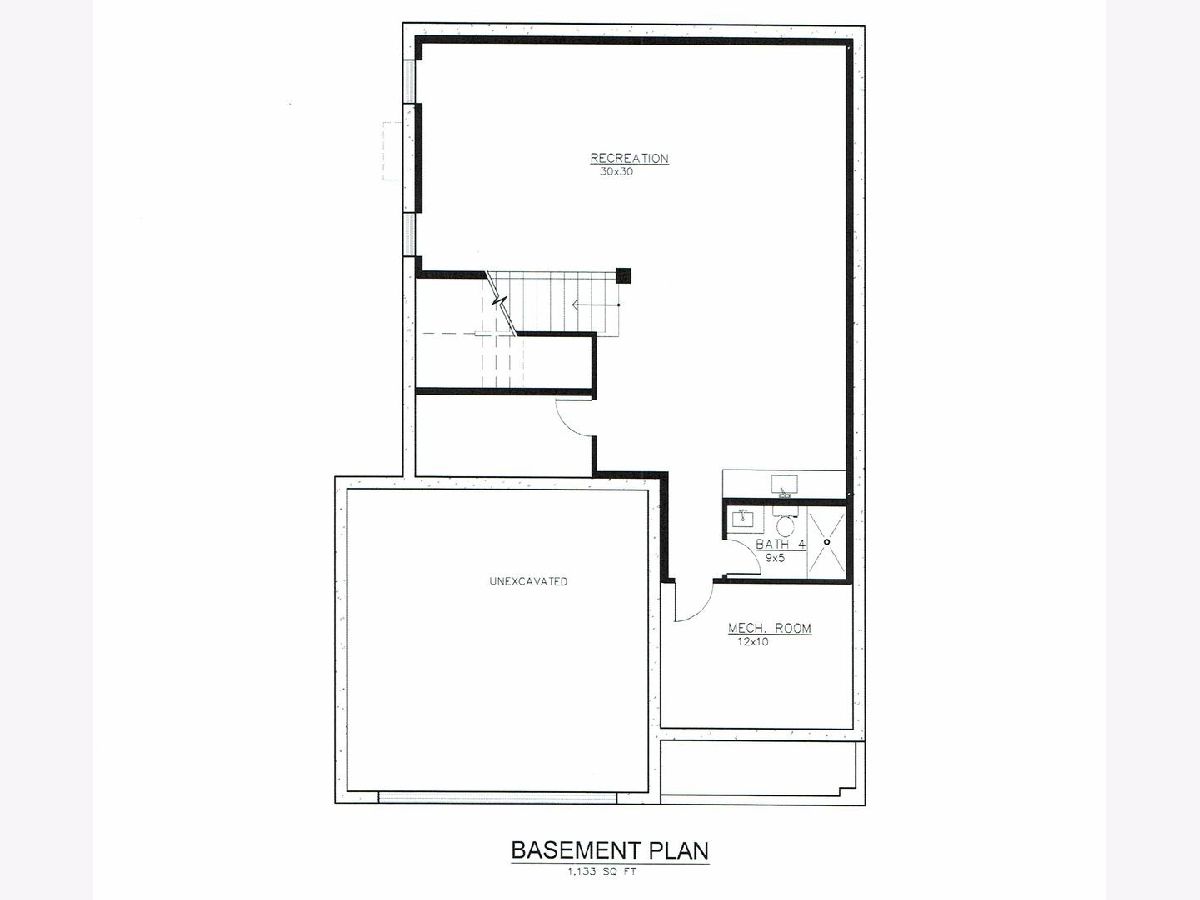
Room Specifics
Total Bedrooms: 4
Bedrooms Above Ground: 4
Bedrooms Below Ground: 0
Dimensions: —
Floor Type: —
Dimensions: —
Floor Type: —
Dimensions: —
Floor Type: —
Full Bathrooms: 5
Bathroom Amenities: —
Bathroom in Basement: 1
Rooms: —
Basement Description: Finished,9 ft + pour
Other Specifics
| 2 | |
| — | |
| — | |
| — | |
| — | |
| 49 X 132 | |
| — | |
| — | |
| — | |
| — | |
| Not in DB | |
| — | |
| — | |
| — | |
| — |
Tax History
| Year | Property Taxes |
|---|---|
| 2022 | $1,689 |
| 2024 | $5,495 |
Contact Agent
Nearby Similar Homes
Nearby Sold Comparables
Contact Agent
Listing Provided By
The Stonefield Group, Inc.


