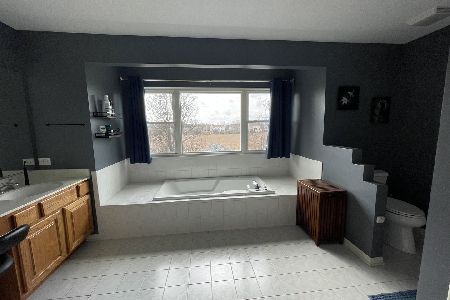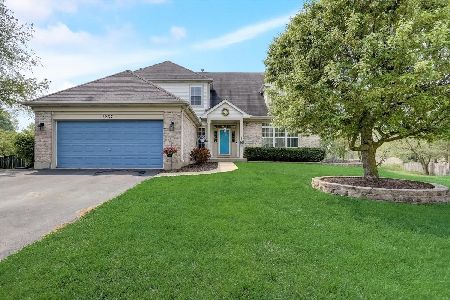947 Harvest Circle, Crystal Lake, Illinois 60014
$285,000
|
Sold
|
|
| Status: | Closed |
| Sqft: | 2,363 |
| Cost/Sqft: | $122 |
| Beds: | 4 |
| Baths: | 3 |
| Year Built: | 1999 |
| Property Taxes: | $7,008 |
| Days On Market: | 6023 |
| Lot Size: | 0,00 |
Description
Great curb appeal w/this first time on the market home. You will enjoy a 2 story entry, 4 bedrooms & finished basement in this Harvest Run home. Master Suite features a soaking tub & double vanity. 2nd floor laundry & remote blinds for hard to reach windows add to the ease. Fully appl kitchen w/island & doors to the large deck make outdoor entertaining a breeze. Special financing avail thru SIRVA. Relo add needed.
Property Specifics
| Single Family | |
| — | |
| — | |
| 1999 | |
| Full | |
| GILBERT | |
| No | |
| — |
| Mc Henry | |
| Harvest Run | |
| 203 / Annual | |
| None | |
| Public | |
| Public Sewer | |
| 07305079 | |
| 1812330017 |
Nearby Schools
| NAME: | DISTRICT: | DISTANCE: | |
|---|---|---|---|
|
Grade School
West Elementary School |
47 | — | |
|
Middle School
Richard F Bernotas Middle School |
47 | Not in DB | |
|
High School
Crystal Lake Central High School |
155 | Not in DB | |
Property History
| DATE: | EVENT: | PRICE: | SOURCE: |
|---|---|---|---|
| 30 Sep, 2009 | Sold | $285,000 | MRED MLS |
| 25 Aug, 2009 | Under contract | $288,750 | MRED MLS |
| 21 Aug, 2009 | Listed for sale | $288,750 | MRED MLS |
| 5 Jun, 2013 | Sold | $200,000 | MRED MLS |
| 18 Apr, 2013 | Under contract | $199,900 | MRED MLS |
| 23 Jan, 2013 | Listed for sale | $199,900 | MRED MLS |
| 14 Aug, 2015 | Under contract | $0 | MRED MLS |
| 22 Jun, 2015 | Listed for sale | $0 | MRED MLS |
| 2 Sep, 2017 | Listed for sale | $0 | MRED MLS |
Room Specifics
Total Bedrooms: 4
Bedrooms Above Ground: 4
Bedrooms Below Ground: 0
Dimensions: —
Floor Type: Carpet
Dimensions: —
Floor Type: Carpet
Dimensions: —
Floor Type: Carpet
Full Bathrooms: 3
Bathroom Amenities: Separate Shower,Double Sink
Bathroom in Basement: 0
Rooms: Den,Eating Area,Office,Recreation Room,Utility Room-2nd Floor
Basement Description: Finished
Other Specifics
| 2 | |
| Concrete Perimeter | |
| Asphalt | |
| Patio | |
| Corner Lot,Landscaped | |
| 50X59X182X113X84 | |
| — | |
| Full | |
| Vaulted/Cathedral Ceilings | |
| Range, Microwave, Dishwasher, Refrigerator, Disposal | |
| Not in DB | |
| Sidewalks, Street Lights, Street Paved | |
| — | |
| — | |
| Attached Fireplace Doors/Screen, Gas Log, Gas Starter |
Tax History
| Year | Property Taxes |
|---|---|
| 2009 | $7,008 |
| 2013 | $7,739 |
Contact Agent
Nearby Similar Homes
Nearby Sold Comparables
Contact Agent
Listing Provided By
Baird & Warner









