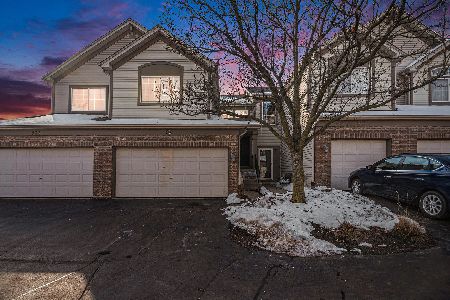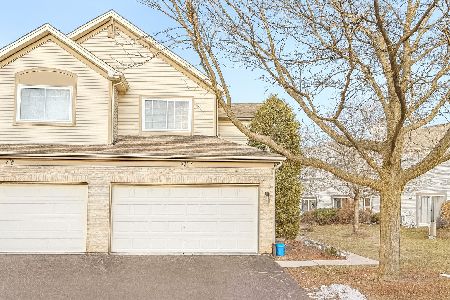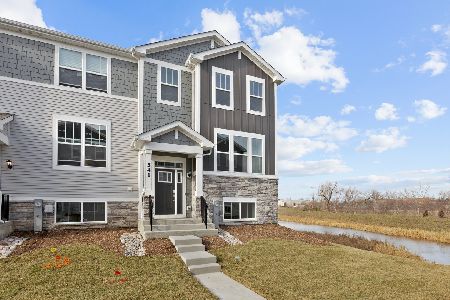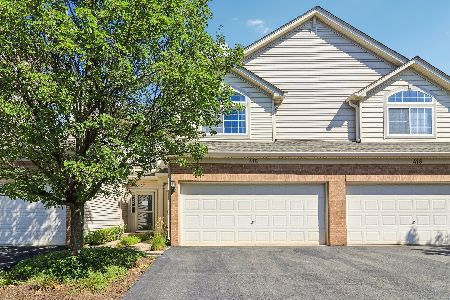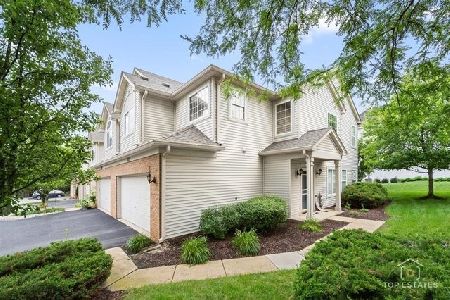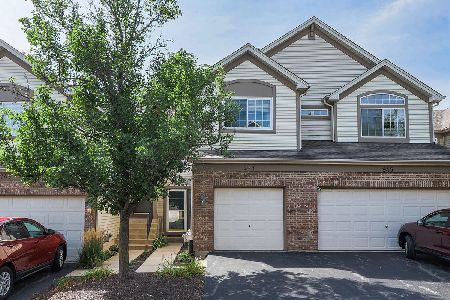947 Park Hill Circle, Aurora, Illinois 60502
$149,000
|
Sold
|
|
| Status: | Closed |
| Sqft: | 1,213 |
| Cost/Sqft: | $127 |
| Beds: | 2 |
| Baths: | 2 |
| Year Built: | 1997 |
| Property Taxes: | $3,249 |
| Days On Market: | 3566 |
| Lot Size: | 0,00 |
Description
Absolutely Stunning Updated Townhome backing to Prime Pond View & Open Space. Dramatic Two Story Entry W Custom Chandelier, Gleaming Granite Counters & Stainless Steel Appliances + Custom Pendant Lighting and Breakfast Bar, Beautiful Wood Flooring, Family Room W Recessed Lighting and a Beautiful Tranquil Pond View with Privacy and Patio! Striking Vaulted Master Bedroom W Attached Bath + Twin Master Closets. Second Floor Laundry, Large Second Bedroom. Fast Access to Burlington Commuter Train & I-88 New roof in 2015. Located close to SportsCore on-site Clubhouse, Pool, Volleyball, and Tennis Courts! New roof this spring NOT FHA Approved... currently there IS an option for renting! Confirm with association as they are nearing the limit. Attached Garage. This Home Absolutely Rocks!!!
Property Specifics
| Condos/Townhomes | |
| 2 | |
| — | |
| 1997 | |
| None | |
| — | |
| No | |
| — |
| Du Page | |
| Woodlands At Oakhurst North | |
| 179 / Monthly | |
| Insurance,Clubhouse,Exercise Facilities,Pool,Exterior Maintenance,Lawn Care,Snow Removal | |
| Public | |
| Public Sewer | |
| 09199549 | |
| 0718413037 |
Nearby Schools
| NAME: | DISTRICT: | DISTANCE: | |
|---|---|---|---|
|
Grade School
Young Elementary School |
204 | — | |
|
Middle School
Granger Middle School |
204 | Not in DB | |
|
High School
Waubonsie Valley High School |
204 | Not in DB | |
Property History
| DATE: | EVENT: | PRICE: | SOURCE: |
|---|---|---|---|
| 15 Jun, 2009 | Sold | $151,900 | MRED MLS |
| 5 May, 2009 | Under contract | $158,900 | MRED MLS |
| — | Last price change | $165,900 | MRED MLS |
| 17 Mar, 2009 | Listed for sale | $169,900 | MRED MLS |
| 11 May, 2016 | Sold | $149,000 | MRED MLS |
| 26 Apr, 2016 | Under contract | $154,000 | MRED MLS |
| 19 Apr, 2016 | Listed for sale | $154,000 | MRED MLS |
Room Specifics
Total Bedrooms: 2
Bedrooms Above Ground: 2
Bedrooms Below Ground: 0
Dimensions: —
Floor Type: Carpet
Full Bathrooms: 2
Bathroom Amenities: —
Bathroom in Basement: 0
Rooms: No additional rooms
Basement Description: None
Other Specifics
| 1 | |
| Concrete Perimeter | |
| Asphalt | |
| Patio, Storms/Screens | |
| Common Grounds,Forest Preserve Adjacent,Water View | |
| COMMON | |
| — | |
| — | |
| Vaulted/Cathedral Ceilings, Hardwood Floors, Laundry Hook-Up in Unit | |
| Range, Microwave, Dishwasher, Refrigerator, Washer, Dryer, Disposal, Stainless Steel Appliance(s) | |
| Not in DB | |
| — | |
| — | |
| Exercise Room, Health Club, Park, Pool | |
| — |
Tax History
| Year | Property Taxes |
|---|---|
| 2009 | $3,599 |
| 2016 | $3,249 |
Contact Agent
Nearby Similar Homes
Nearby Sold Comparables
Contact Agent
Listing Provided By
Little Realty

