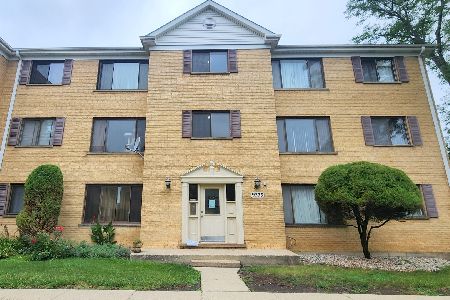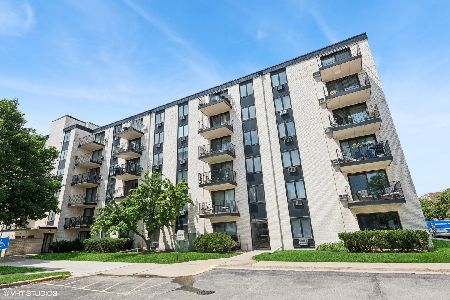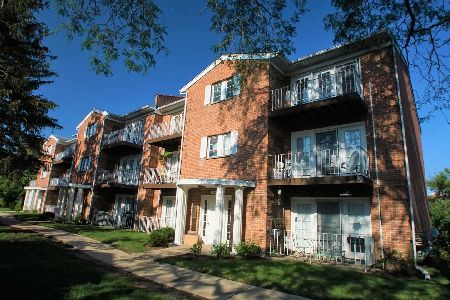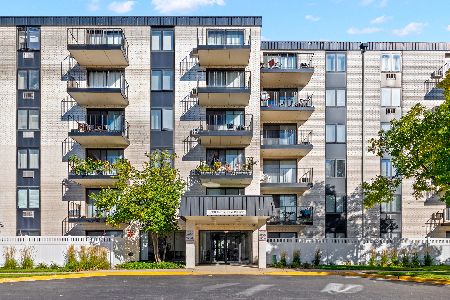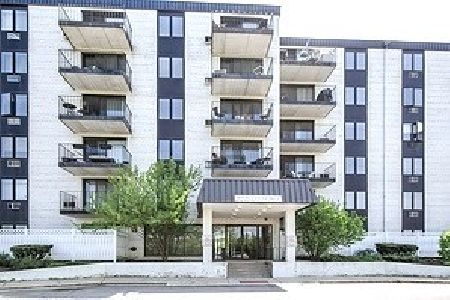9477 Harrison Street, Des Plaines, Illinois 60016
$296,500
|
Sold
|
|
| Status: | Closed |
| Sqft: | 1,528 |
| Cost/Sqft: | $196 |
| Beds: | 3 |
| Baths: | 3 |
| Year Built: | 1997 |
| Property Taxes: | $1,802 |
| Days On Market: | 1739 |
| Lot Size: | 0,00 |
Description
Great End Unit Townhome in the Capri Condo Community! Beautiful landscape with covered porch to greet your guests into home. Entry into foyer leads to the main floor highlighting the open floor plan. Living room is oversized and filled with bright natural light. Easily flows into the dining room for all your special celebrations & perfect for entertaining. Kitchen is finished with timeless wood cabinetry, amazing counter and cabinet space plus Newer Stainless Appliances replaced 5 years ago for peace of mind! Sunny eating area that opens with sliding glass door to your private balcony. Main floor laundry room with NEW Washer and Dryer provides storage as well! Closet and Storage space for all the extras is a bonus! 2nd floor features your primary bedroom with walk in closet and Private Full bathroom! Additional 2 & 3 bedrooms are nice sized too with great closets! Lower level includes a FLEX ROOM that could be used for your Home Office - 4th Bedroom - Family Room - so MANY Great options! 2 Car Private Garage. Pets are allowed in this well maintained, quiet community featuring winding sidewalks through neighborhood, green space adjacent and less than 1 block to Pre School and Elementary School! GREAT LOCATION!
Property Specifics
| Condos/Townhomes | |
| 3 | |
| — | |
| 1997 | |
| English | |
| — | |
| No | |
| — |
| Cook | |
| Capri | |
| 221 / Monthly | |
| Insurance,Lawn Care,Scavenger,Snow Removal | |
| Lake Michigan,Public | |
| Public Sewer | |
| 11080267 | |
| 09103000351061 |
Nearby Schools
| NAME: | DISTRICT: | DISTANCE: | |
|---|---|---|---|
|
Grade School
Apollo Elementary School |
63 | — | |
|
Middle School
Gemini Junior High School |
63 | Not in DB | |
|
High School
Maine East High School |
207 | Not in DB | |
Property History
| DATE: | EVENT: | PRICE: | SOURCE: |
|---|---|---|---|
| 21 Jul, 2021 | Sold | $296,500 | MRED MLS |
| 9 May, 2021 | Under contract | $299,900 | MRED MLS |
| 7 May, 2021 | Listed for sale | $299,900 | MRED MLS |
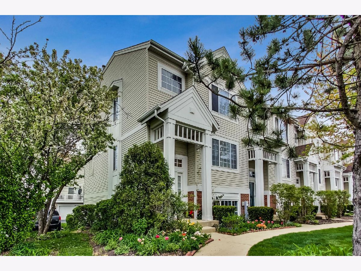
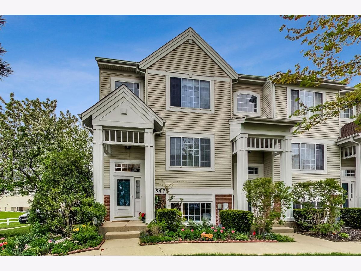
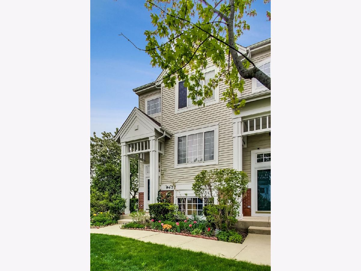
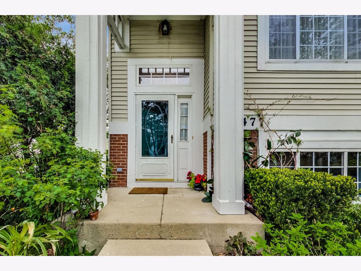
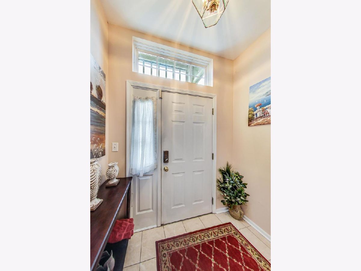
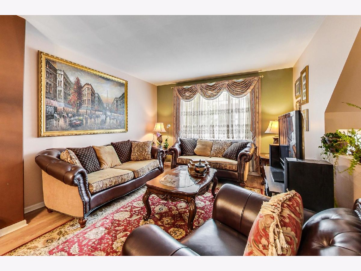
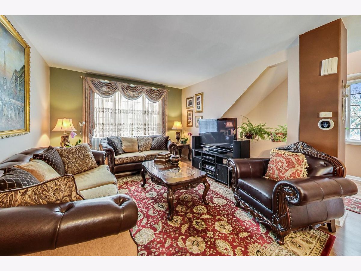
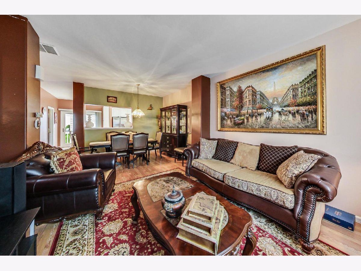
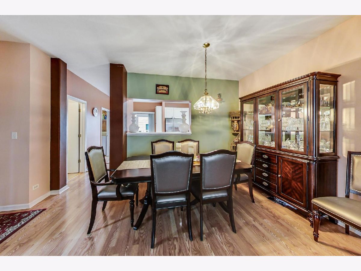
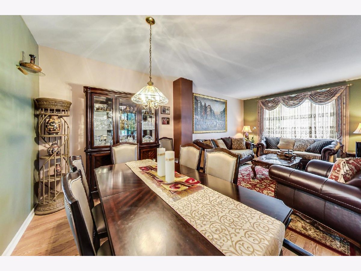
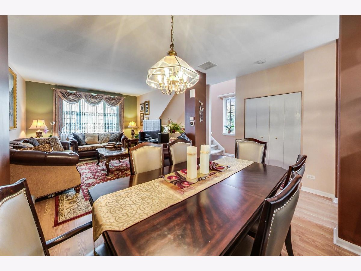
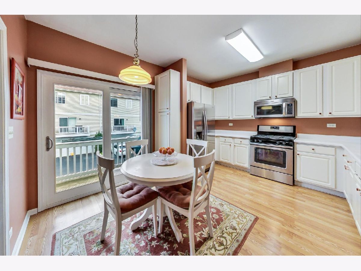
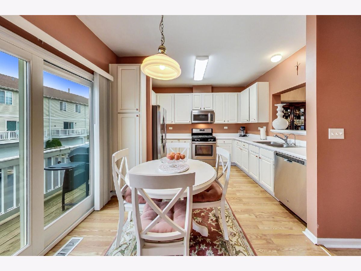
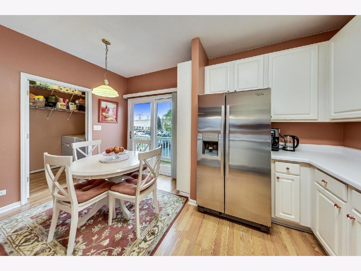
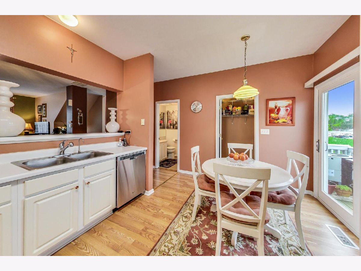
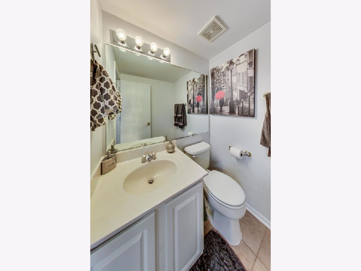
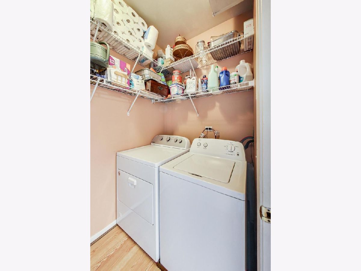
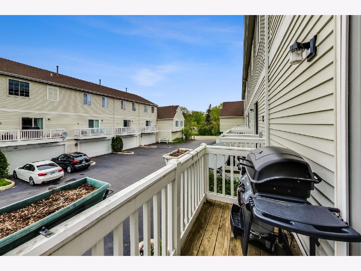
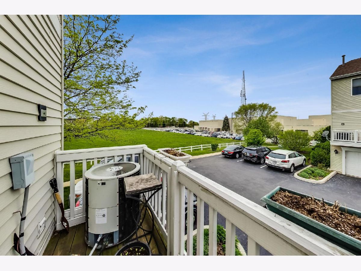
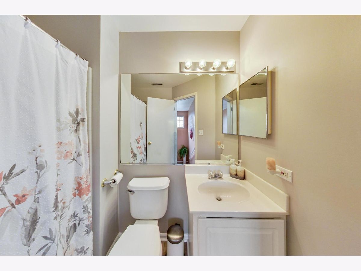
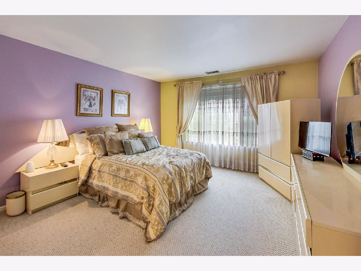
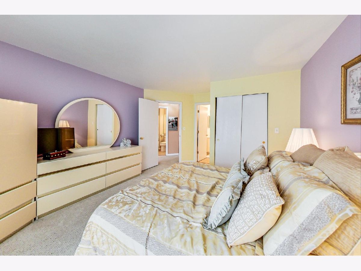
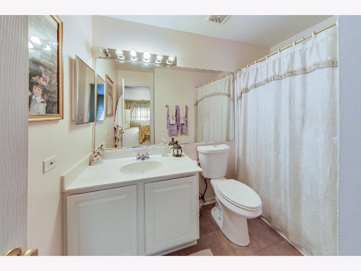
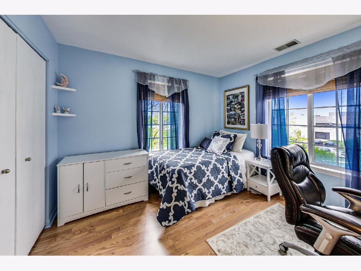
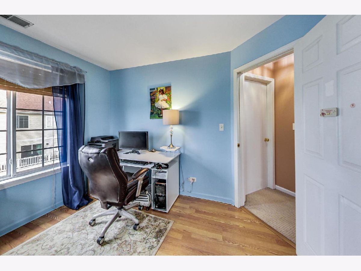
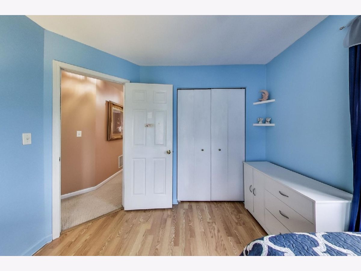
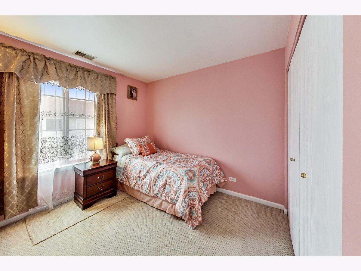
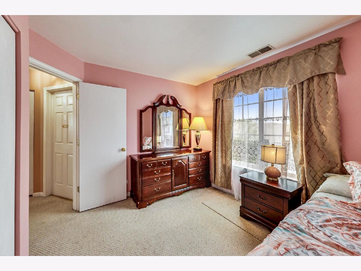
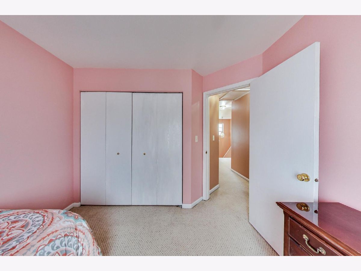
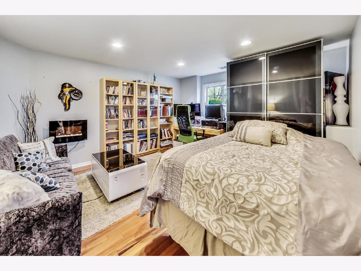
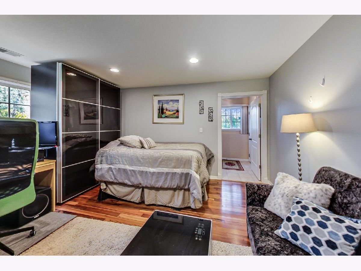
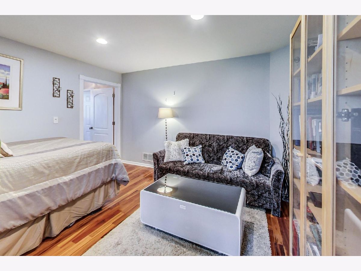
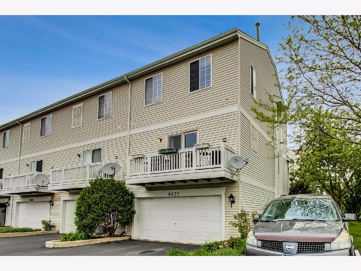
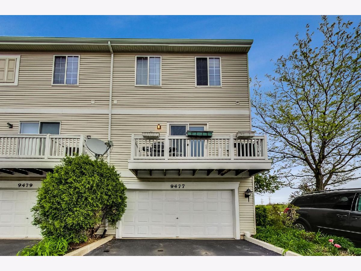
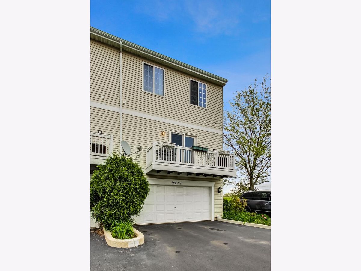
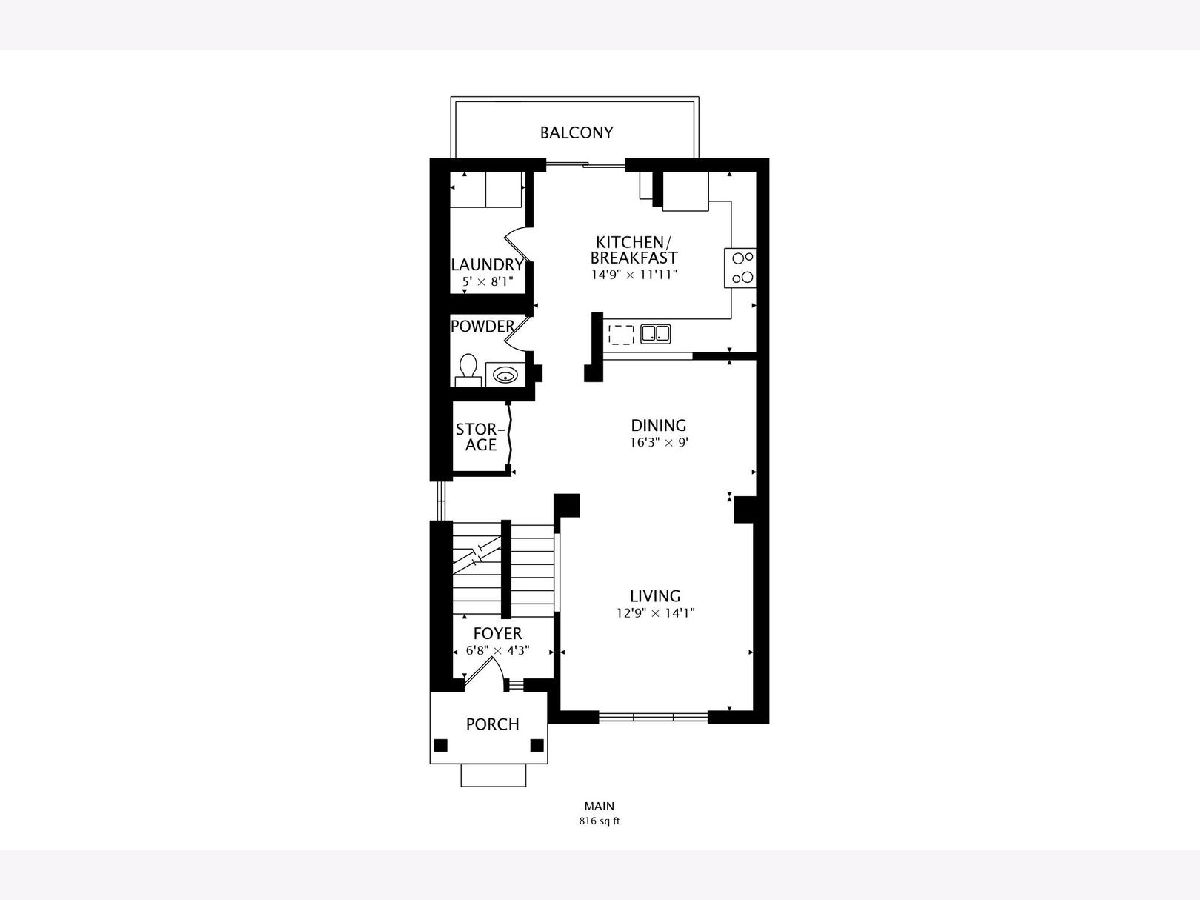
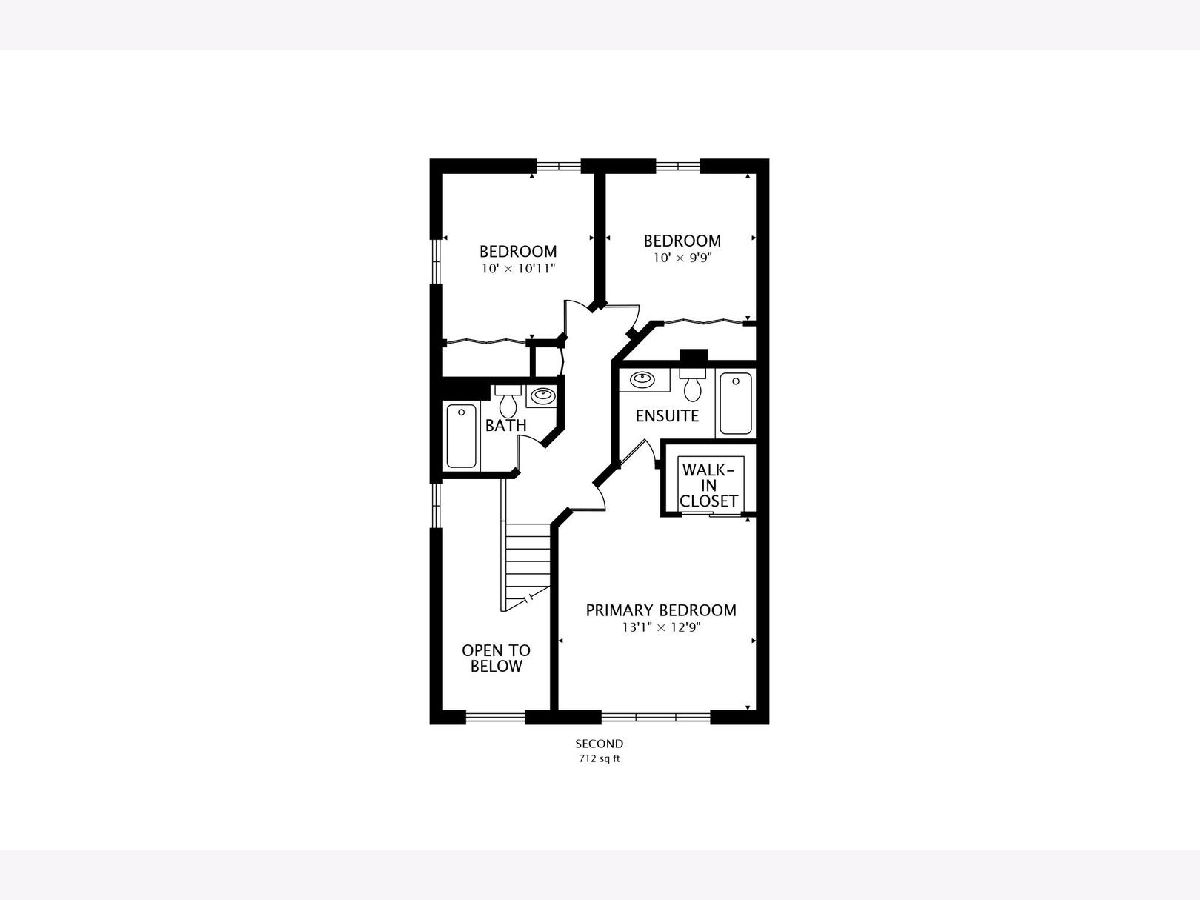
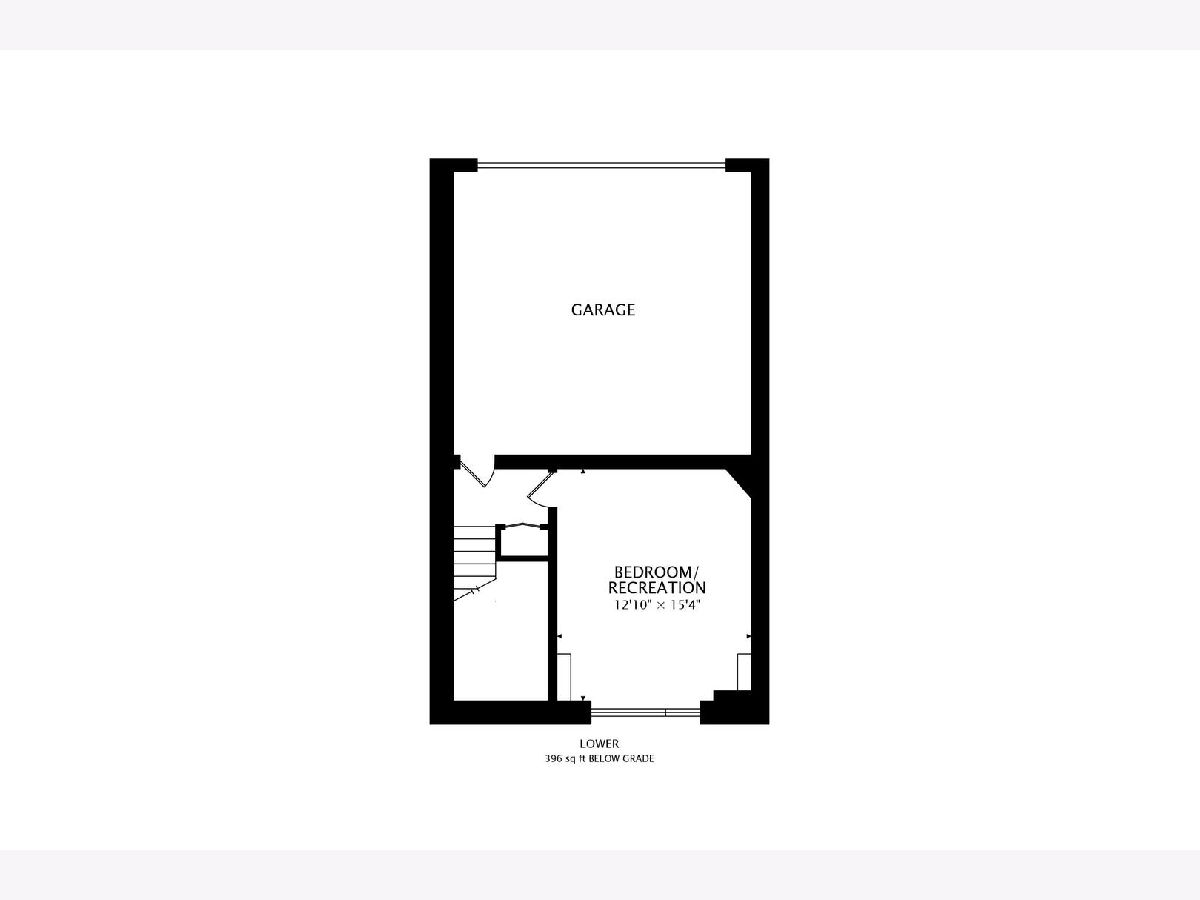
Room Specifics
Total Bedrooms: 3
Bedrooms Above Ground: 3
Bedrooms Below Ground: 0
Dimensions: —
Floor Type: Carpet
Dimensions: —
Floor Type: Wood Laminate
Full Bathrooms: 3
Bathroom Amenities: —
Bathroom in Basement: 0
Rooms: Office,Foyer,Storage,Walk In Closet
Basement Description: Finished
Other Specifics
| 2 | |
| Concrete Perimeter | |
| Asphalt | |
| Balcony | |
| Common Grounds,Landscaped | |
| COMMON | |
| — | |
| Full | |
| Wood Laminate Floors, First Floor Laundry, Walk-In Closet(s) | |
| Range, Microwave, Dishwasher, Refrigerator, Washer, Dryer, Disposal, Stainless Steel Appliance(s) | |
| Not in DB | |
| — | |
| — | |
| — | |
| — |
Tax History
| Year | Property Taxes |
|---|---|
| 2021 | $1,802 |
Contact Agent
Nearby Similar Homes
Nearby Sold Comparables
Contact Agent
Listing Provided By
@properties

