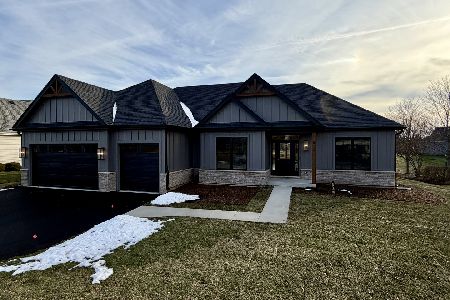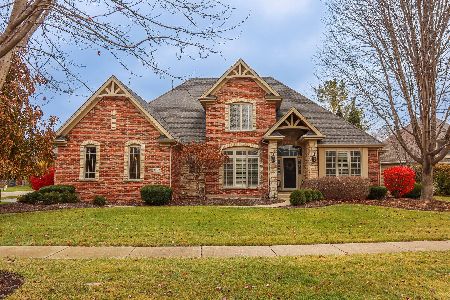948 Bluestem Drive, Geneva, Illinois 60134
$680,000
|
Sold
|
|
| Status: | Closed |
| Sqft: | 3,048 |
| Cost/Sqft: | $223 |
| Beds: | 4 |
| Baths: | 3 |
| Year Built: | 2015 |
| Property Taxes: | $14,363 |
| Days On Market: | 1092 |
| Lot Size: | 0,32 |
Description
Prepare to fall head over heels for this stunning Keim built home in Sunset Prairie. Truly a love at first sight winner, with all the feels of home! Sought after open floorplan with two story entry and family room, perfect for entertaining. Separate formal dining and living rooms. A first floor office with generous closet space that can function as a 5th bedroom or in-law arrangement with an adjacent full bath! Beautifully appointed gourmet kitchen with granite counters, oversized island, all stainless appliances, mosaic tile backsplash, and cabinet storage galore. Gorgeous stone, floor-to-ceiling fireplace hearth that is truly the heart of this home! 4 bedrooms upstairs with a birds eye view from the catwalk of the family room below. Vaulted master suite with an elegant french door entry to the primary bath, offering separate oversized walk-in shower and soaker tub, dual vanities, private comode, and massive walk-in closet. 3 car garage and 9 ft pour basement with bath rough-in for all of your finishing desires. New, expansive paver patio with built-in lighting and adorable outdoor woodburning fireplace. Immaculately maintained landscaping. Warm neutral colors throughout. On trend white plantation shutters. Meticulously maintained home. Not a single thing to do but unpack and enjoy all of the luxuries of nearby parks, trails, park district amenities, Peck Farm butterfly house, sensory gardens, observation silo, 19 acre wetlands, athletic fields and all of the beauty and convenience Geneva has to offer...Welcome Home!
Property Specifics
| Single Family | |
| — | |
| — | |
| 2015 | |
| — | |
| — | |
| No | |
| 0.32 |
| Kane | |
| Sunset Prairie | |
| 150 / Annual | |
| — | |
| — | |
| — | |
| 11705801 | |
| 1208155003 |
Property History
| DATE: | EVENT: | PRICE: | SOURCE: |
|---|---|---|---|
| 13 Apr, 2023 | Sold | $680,000 | MRED MLS |
| 24 Jan, 2023 | Under contract | $679,500 | MRED MLS |
| 23 Jan, 2023 | Listed for sale | $679,500 | MRED MLS |
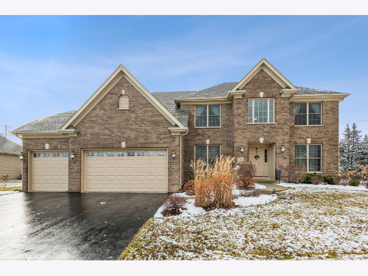
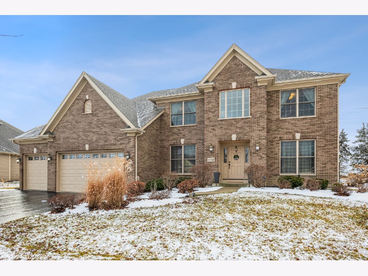
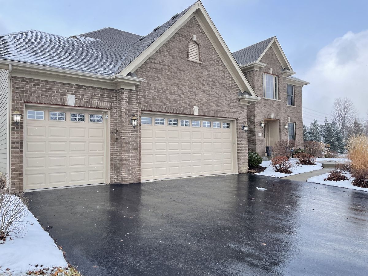
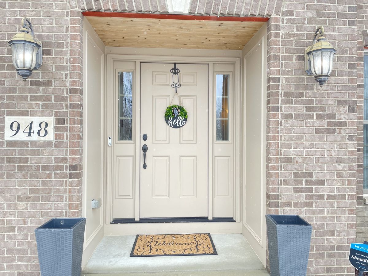
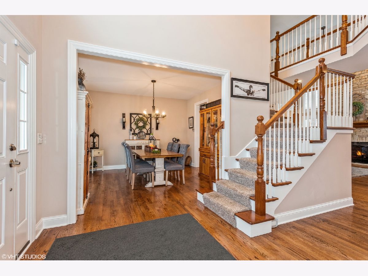
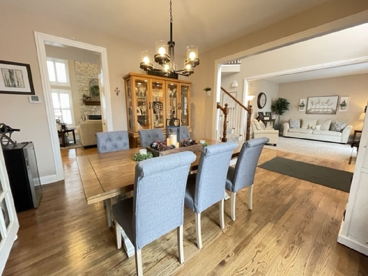
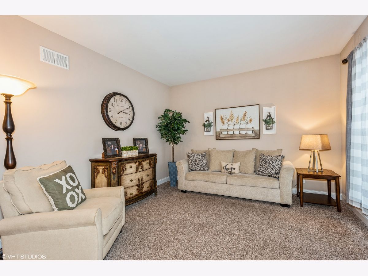
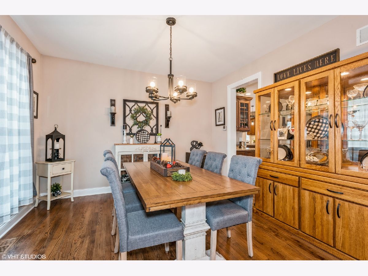
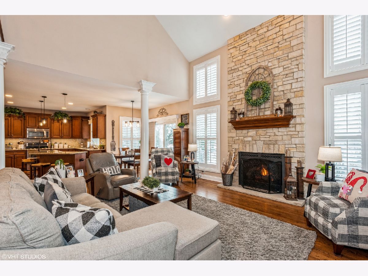
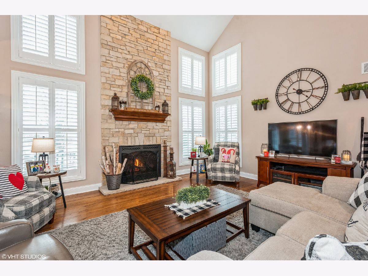
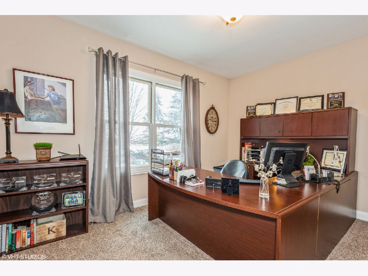
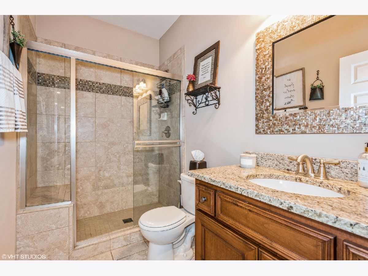
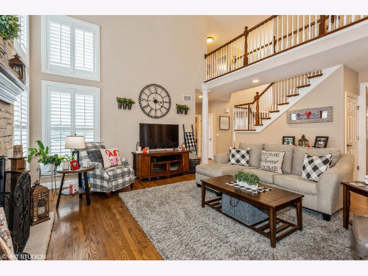
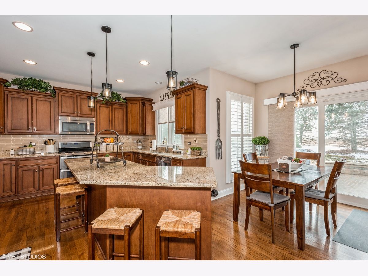
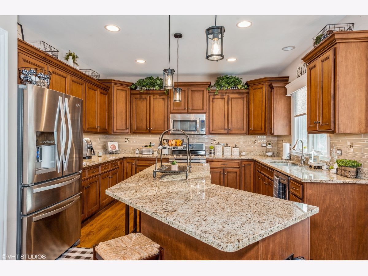
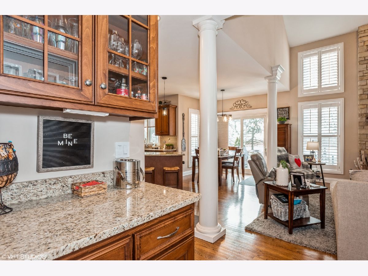
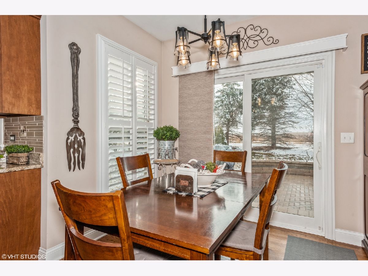
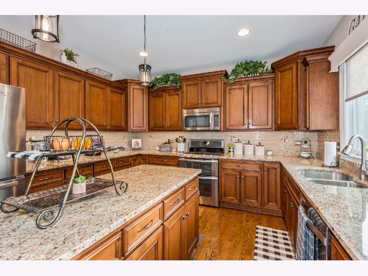
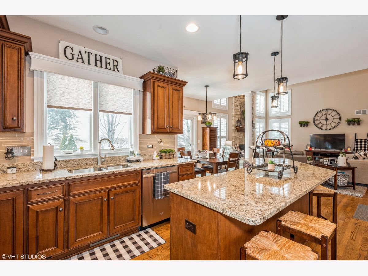
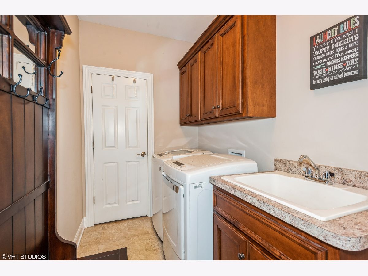
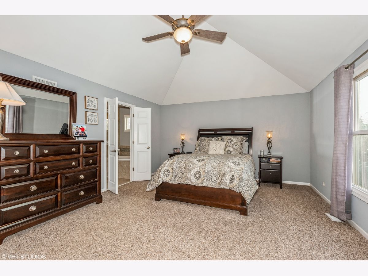
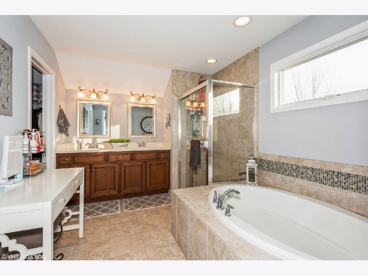
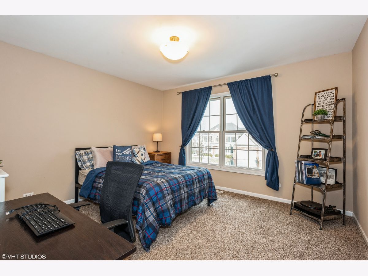
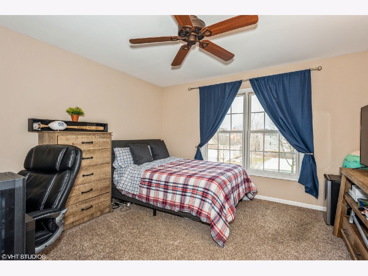
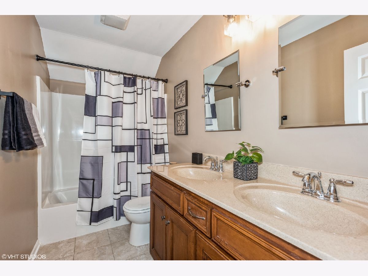
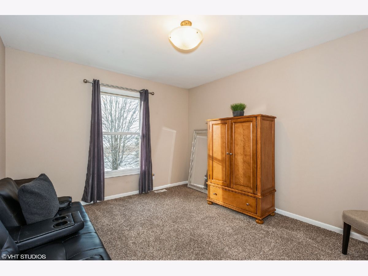
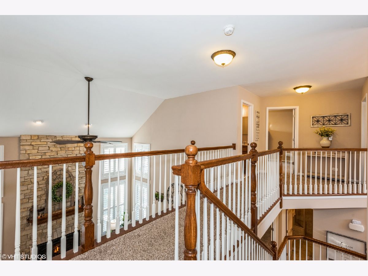
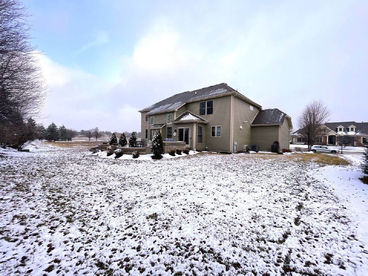
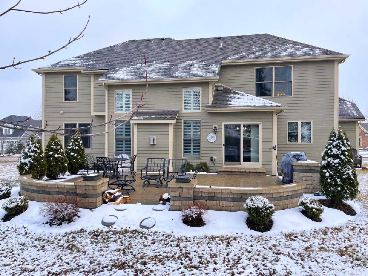
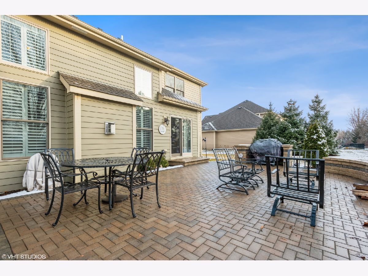
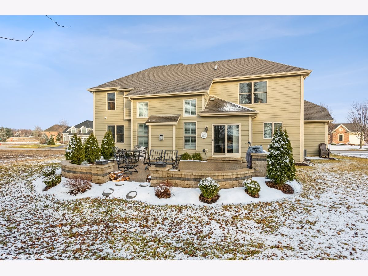
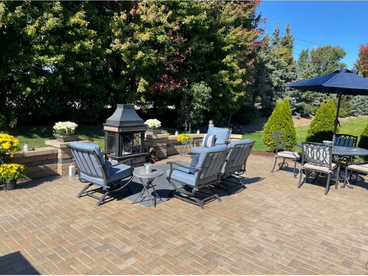
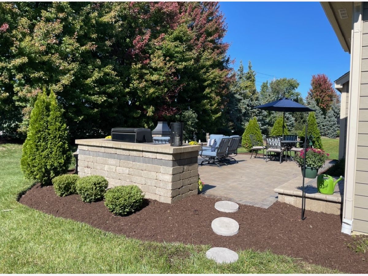
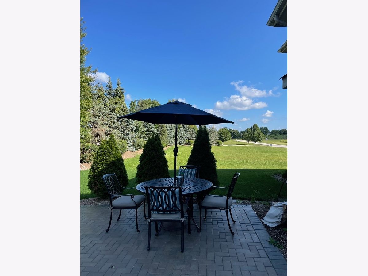
Room Specifics
Total Bedrooms: 4
Bedrooms Above Ground: 4
Bedrooms Below Ground: 0
Dimensions: —
Floor Type: —
Dimensions: —
Floor Type: —
Dimensions: —
Floor Type: —
Full Bathrooms: 3
Bathroom Amenities: Separate Shower,Double Sink,Soaking Tub
Bathroom in Basement: 0
Rooms: —
Basement Description: Unfinished,Bathroom Rough-In,9 ft + pour
Other Specifics
| 3 | |
| — | |
| Asphalt | |
| — | |
| — | |
| 100X140 | |
| — | |
| — | |
| — | |
| — | |
| Not in DB | |
| — | |
| — | |
| — | |
| — |
Tax History
| Year | Property Taxes |
|---|---|
| 2023 | $14,363 |
Contact Agent
Nearby Similar Homes
Nearby Sold Comparables
Contact Agent
Listing Provided By
Coldwell Banker Real Estate Group

