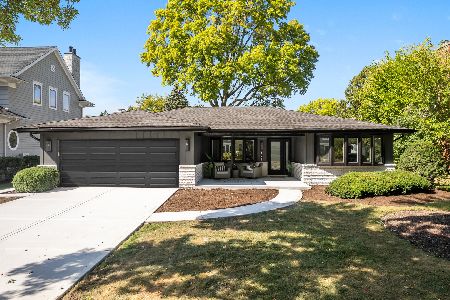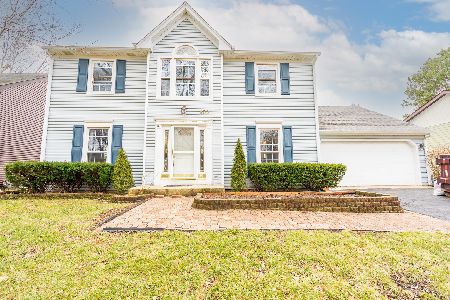948 Creekside Circle, Naperville, Illinois 60563
$400,000
|
Sold
|
|
| Status: | Closed |
| Sqft: | 2,268 |
| Cost/Sqft: | $181 |
| Beds: | 3 |
| Baths: | 3 |
| Year Built: | 1977 |
| Property Taxes: | $8,343 |
| Days On Market: | 1644 |
| Lot Size: | 0,23 |
Description
Welcome to this great north Naperville home that is ready for you to move in and enjoy. Desirable floor plan and fresh paint throughout. Living room and dining room boast hardwood floors and large windows for natural light. Kitchen renovation in 2019 featuring light gray cabinets, stainless appl. double oven, corian countertops and table area with built in seating overlooking oversized fenced yard. Family room with vaulted ceiling, beams, fireplace and built in cabinets and walks out onto large deck for all your outdoor activities and entertaining. Extra large laundry with exterior access door makes the perfect space to drop all your on- the- go essentials. Second level primary bedroom with walk in closet and updated bath. Two secondary bedrooms, hall bath and a spacious vaulted loft that can easily be converted to another bedroom or used however your needs require. Finished basement recreation space and 4th bedroom which could be used as a private office. A/C was replaced 2020 and there are some newer windows. 203 schools and minutes to downtown Naperville as well as train station. See soon and welcome home!
Property Specifics
| Single Family | |
| — | |
| — | |
| 1977 | |
| Full | |
| — | |
| No | |
| 0.23 |
| Du Page | |
| — | |
| — / Not Applicable | |
| None | |
| Lake Michigan | |
| Public Sewer | |
| 11163060 | |
| 0712308009 |
Nearby Schools
| NAME: | DISTRICT: | DISTANCE: | |
|---|---|---|---|
|
High School
Naperville North High School |
203 | Not in DB | |
Property History
| DATE: | EVENT: | PRICE: | SOURCE: |
|---|---|---|---|
| 8 Nov, 2010 | Sold | $307,500 | MRED MLS |
| 14 Oct, 2010 | Under contract | $324,900 | MRED MLS |
| — | Last price change | $339,888 | MRED MLS |
| 10 Sep, 2009 | Listed for sale | $364,900 | MRED MLS |
| 30 Sep, 2021 | Sold | $400,000 | MRED MLS |
| 3 Aug, 2021 | Under contract | $409,900 | MRED MLS |
| 21 Jul, 2021 | Listed for sale | $409,900 | MRED MLS |
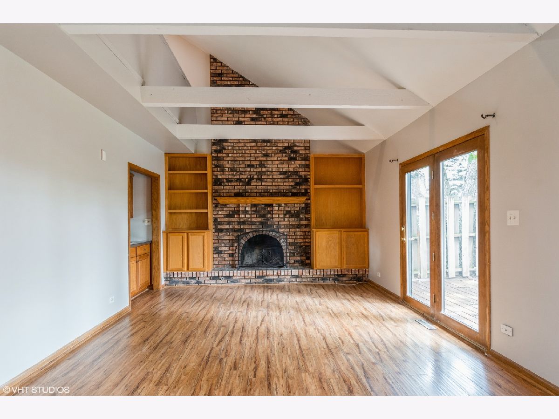
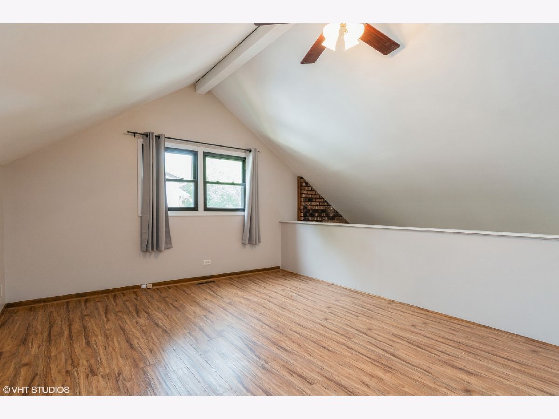
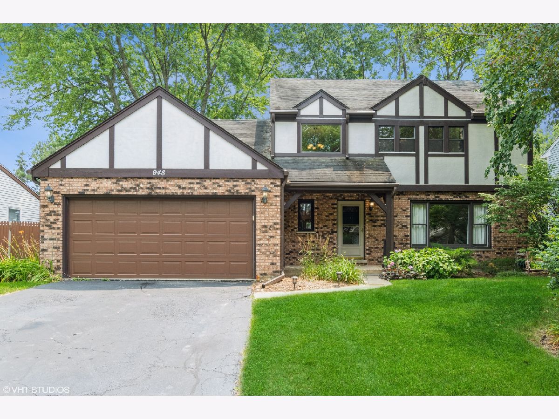
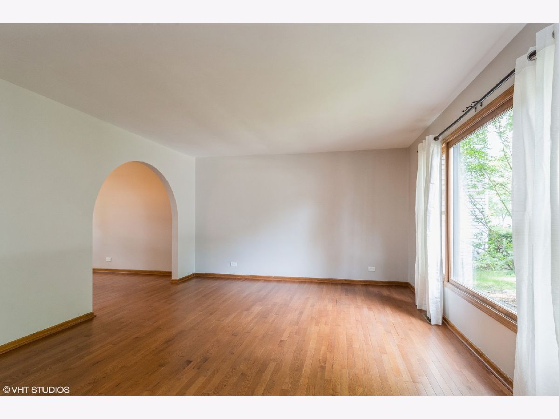
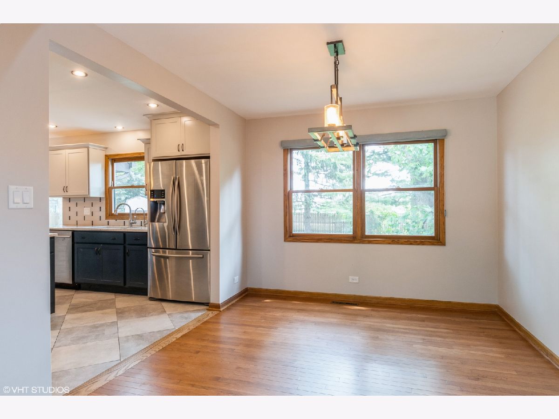
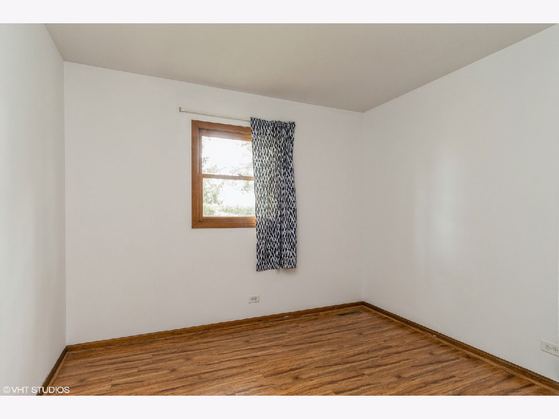
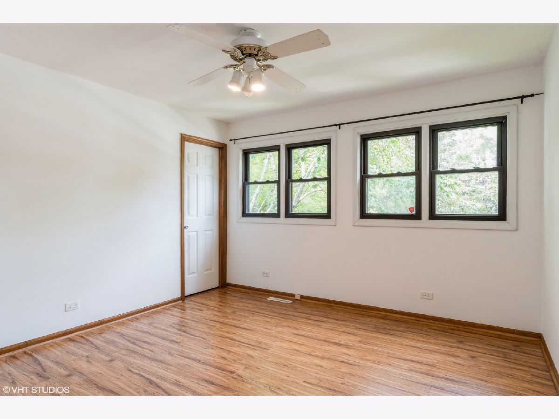
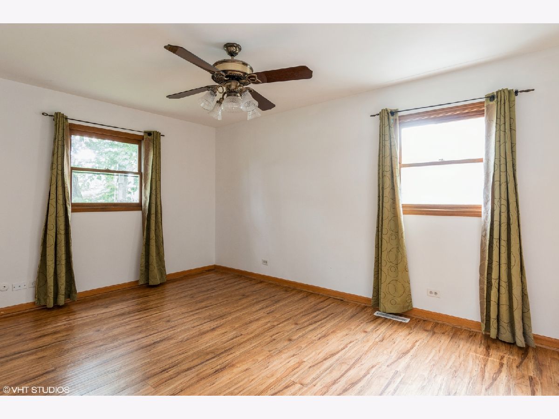
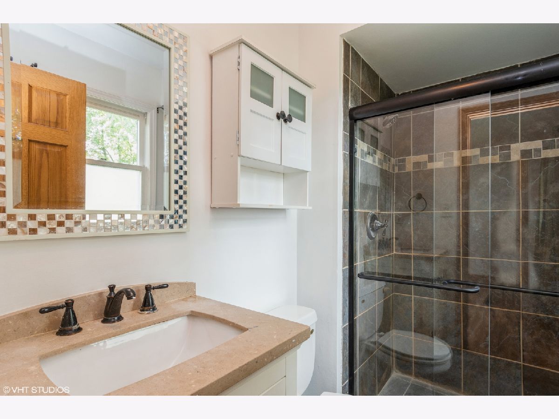
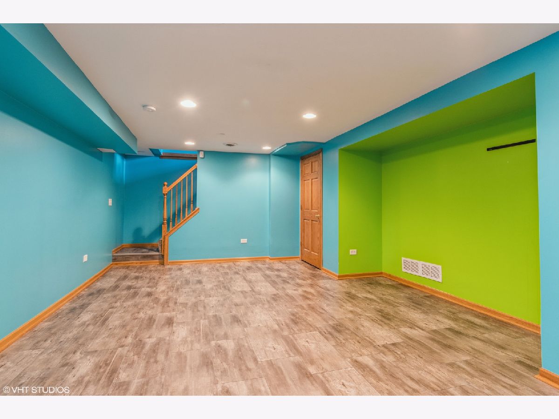
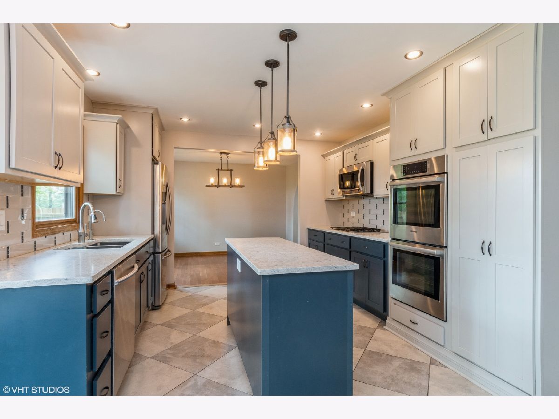
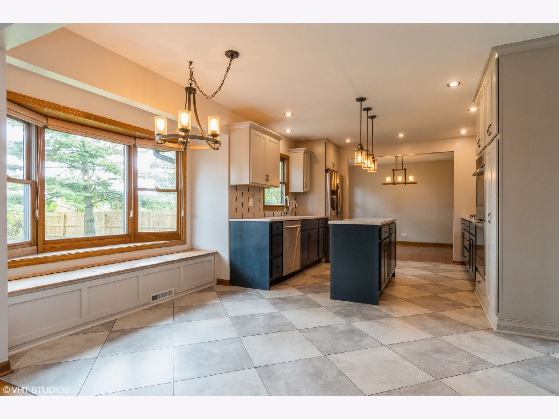
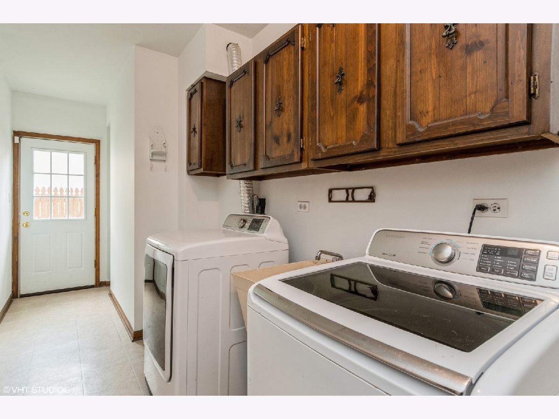
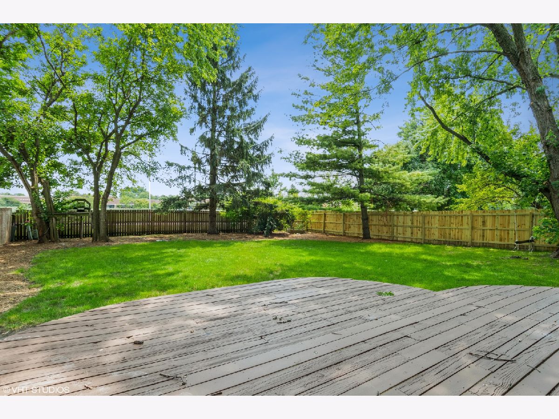
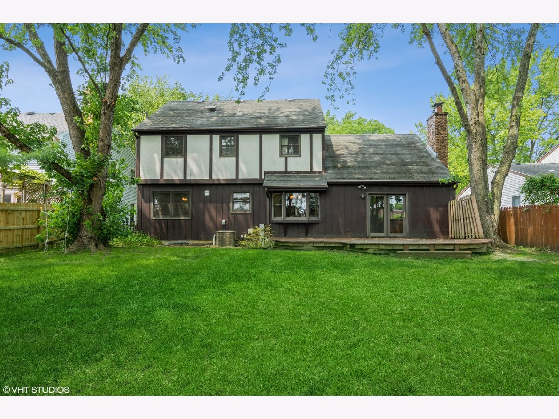
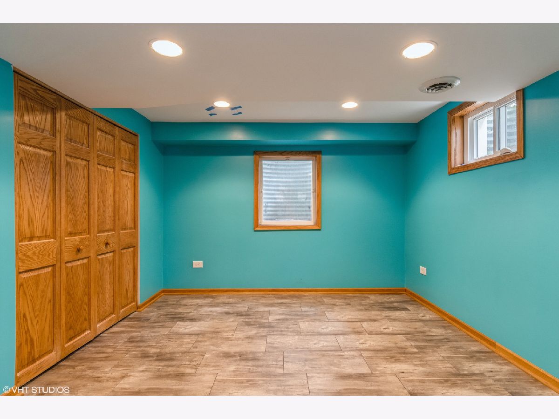
Room Specifics
Total Bedrooms: 4
Bedrooms Above Ground: 3
Bedrooms Below Ground: 1
Dimensions: —
Floor Type: Wood Laminate
Dimensions: —
Floor Type: Wood Laminate
Dimensions: —
Floor Type: Wood Laminate
Full Bathrooms: 3
Bathroom Amenities: —
Bathroom in Basement: 0
Rooms: Loft,Recreation Room
Basement Description: Finished,Crawl
Other Specifics
| 2 | |
| — | |
| — | |
| Deck | |
| — | |
| 68X150 | |
| — | |
| Full | |
| Vaulted/Cathedral Ceilings, Hardwood Floors | |
| Range, Dishwasher, Refrigerator, Washer, Dryer, Stainless Steel Appliance(s) | |
| Not in DB | |
| — | |
| — | |
| — | |
| — |
Tax History
| Year | Property Taxes |
|---|---|
| 2010 | $6,429 |
| 2021 | $8,343 |
Contact Agent
Nearby Similar Homes
Nearby Sold Comparables
Contact Agent
Listing Provided By
Baird & Warner

