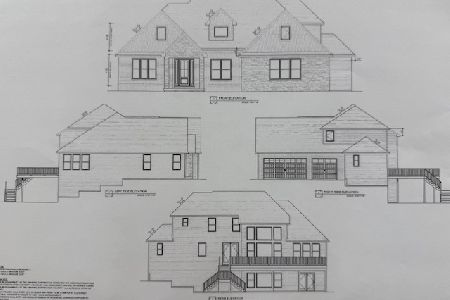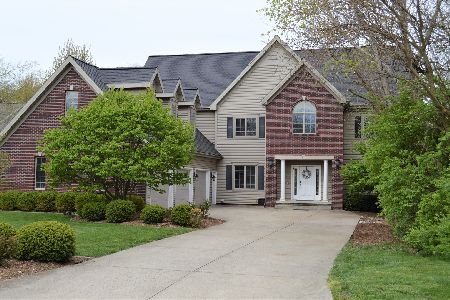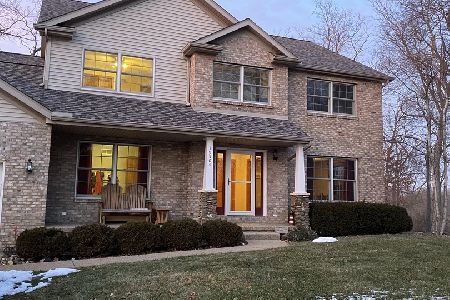9482 Abbey Way, Downs, Illinois 61736
$415,000
|
Sold
|
|
| Status: | Closed |
| Sqft: | 4,102 |
| Cost/Sqft: | $115 |
| Beds: | 6 |
| Baths: | 7 |
| Year Built: | 2003 |
| Property Taxes: | $15,893 |
| Days On Market: | 3199 |
| Lot Size: | 0,00 |
Description
This home boasts 6 bedrooms, 6.5 baths, 2 kitchens and is handicapped accessible with elevator on all 3 levels. Huge eat-in kitchen with island and gas fireplace and opens to incredible rear yard. Master suite features huge walk-in closet, tiled shower, whirlpool tub and deck overlooking in-ground pool. Bedroom on 2nd floor with attached bathroom and handicapped shower. All bedrooms on 2nd floor feature their own private full bath. Walk-out basement surrounded by large trees and bordered one side by a creek. Outdoor upgrades include in-ground pool, firepit, 6' aluminum fence and trex deck. Walk up attic perfect for storage
Property Specifics
| Single Family | |
| — | |
| Traditional | |
| 2003 | |
| Full | |
| — | |
| No | |
| — |
| Mc Lean | |
| Sherwood Forest | |
| — / Not Applicable | |
| — | |
| Shared Well | |
| Septic-Private | |
| 10208010 | |
| 2229402004 |
Nearby Schools
| NAME: | DISTRICT: | DISTANCE: | |
|---|---|---|---|
|
Grade School
Tri-valley Elementary |
3 | — | |
|
Middle School
Tri-valley Jr High |
3 | Not in DB | |
|
High School
Tri-valley High School |
3 | Not in DB | |
Property History
| DATE: | EVENT: | PRICE: | SOURCE: |
|---|---|---|---|
| 14 Jul, 2017 | Sold | $415,000 | MRED MLS |
| 16 Jun, 2017 | Under contract | $469,900 | MRED MLS |
| 9 Mar, 2017 | Listed for sale | $469,900 | MRED MLS |
| 22 Jul, 2022 | Sold | $510,000 | MRED MLS |
| 28 Jun, 2022 | Under contract | $580,000 | MRED MLS |
| — | Last price change | $625,000 | MRED MLS |
| 12 May, 2022 | Listed for sale | $625,000 | MRED MLS |
Room Specifics
Total Bedrooms: 6
Bedrooms Above Ground: 6
Bedrooms Below Ground: 0
Dimensions: —
Floor Type: Hardwood
Dimensions: —
Floor Type: Carpet
Dimensions: —
Floor Type: Carpet
Dimensions: —
Floor Type: —
Dimensions: —
Floor Type: —
Full Bathrooms: 7
Bathroom Amenities: Whirlpool
Bathroom in Basement: 1
Rooms: Other Room,Foyer
Basement Description: Egress Window,Exterior Access,Finished
Other Specifics
| 3 | |
| — | |
| — | |
| Patio, In Ground Pool | |
| Fenced Yard,Mature Trees,Landscaped | |
| 130X290 | |
| Interior Stair | |
| Full | |
| First Floor Full Bath, Vaulted/Cathedral Ceilings, Skylight(s), Bar-Wet, Walk-In Closet(s) | |
| Dishwasher, Refrigerator, Range, Washer, Dryer, Microwave | |
| Not in DB | |
| — | |
| — | |
| — | |
| Gas Log, Attached Fireplace Doors/Screen |
Tax History
| Year | Property Taxes |
|---|---|
| 2017 | $15,893 |
| 2022 | $11,135 |
Contact Agent
Nearby Similar Homes
Nearby Sold Comparables
Contact Agent
Listing Provided By
Coldwell Banker The Real Estate Group








