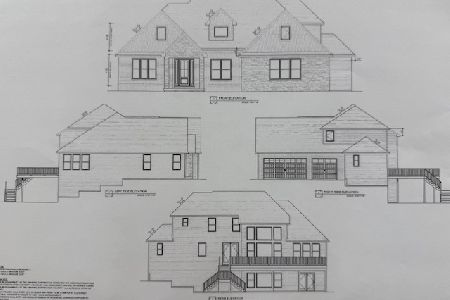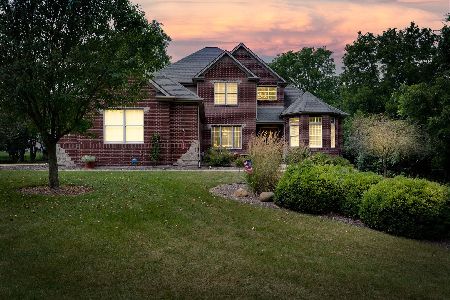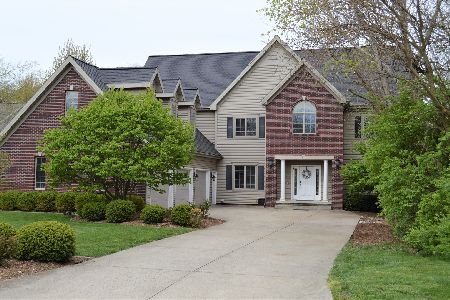9432 Abbey Way, Downs, Illinois 61736
$485,000
|
Sold
|
|
| Status: | Closed |
| Sqft: | 4,376 |
| Cost/Sqft: | $118 |
| Beds: | 4 |
| Baths: | 4 |
| Year Built: | 2009 |
| Property Taxes: | $9,940 |
| Days On Market: | 1533 |
| Lot Size: | 0,75 |
Description
Unique opportunity to own a beautiful home on a large, private tree-filled lot in Tri-Valley school district. Enjoy the best of both worlds with privacy and luxury in a beautiful subdivision less than 15-20 minutes from all Bloomington-Normal has to offer. Over 4,000 square feet of upscale living includes a thousand square feet of Turkish travertine flooring, granite surfaces in the kitchen and bathrooms, large movie theatre with 10 foot screen and HD/4K projector, arched doorways and pillars in entry and kitchen, lots of windows, four zone audio surround system throughout house, oversized 3-car garage, large deck with 16x12 metal gazebo and stamped patio with stone bench surround, bar in finished basement, upgraded insulation, Anderson windows, high-efficiency major appliances, natural gas connection on patio, and basketball court. There is a possible 5th bedroom finished in the basement currently being used as an office. Master bedroom on first floor. Basement is plumbed for a wet bar or additional kitchen. You will enjoy a quiet neighborhood, surrounded by nature and terrific neighbors. Come enjoy an upscale home in a park-like setting with a great school district. A rare find in this area.
Property Specifics
| Single Family | |
| — | |
| Traditional | |
| 2009 | |
| Full | |
| — | |
| No | |
| 0.75 |
| Mc Lean | |
| Not Applicable | |
| 550 / Annual | |
| None | |
| Shared Well | |
| Septic-Private | |
| 11234141 | |
| 2229402006 |
Nearby Schools
| NAME: | DISTRICT: | DISTANCE: | |
|---|---|---|---|
|
Grade School
Tri-valley Elementary School |
3 | — | |
|
Middle School
Tri-valley Junior High School |
3 | Not in DB | |
|
High School
Tri-valley High School |
3 | Not in DB | |
Property History
| DATE: | EVENT: | PRICE: | SOURCE: |
|---|---|---|---|
| 2 Feb, 2022 | Sold | $485,000 | MRED MLS |
| 5 Dec, 2021 | Under contract | $518,000 | MRED MLS |
| — | Last price change | $535,000 | MRED MLS |
| 30 Sep, 2021 | Listed for sale | $535,000 | MRED MLS |
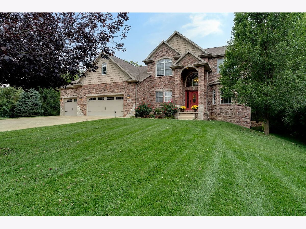
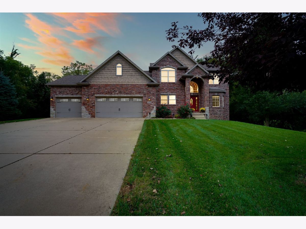
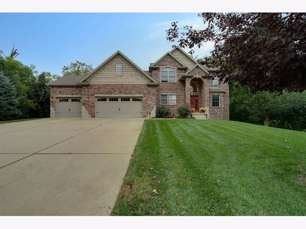
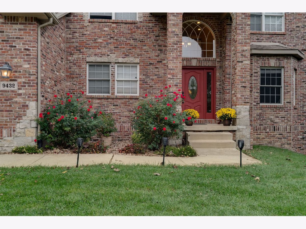
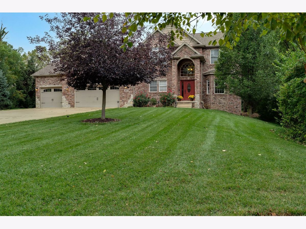
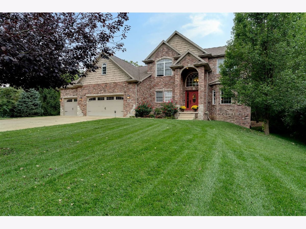
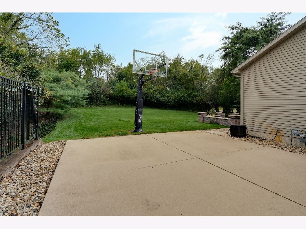
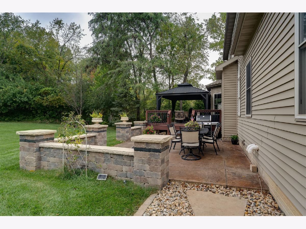
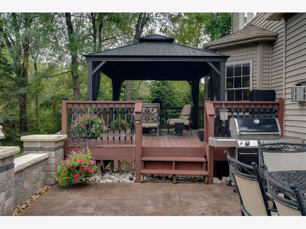
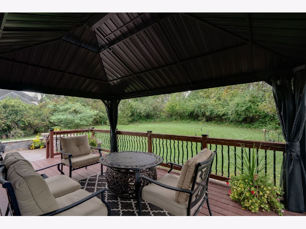
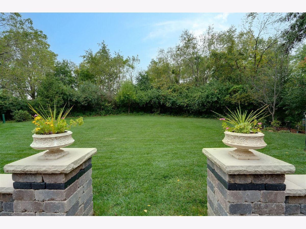
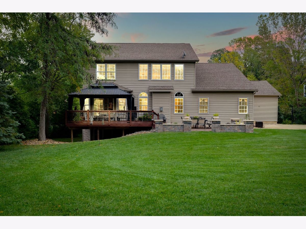
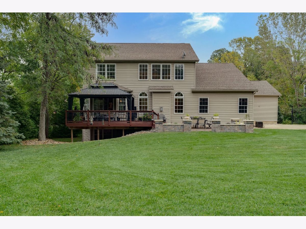
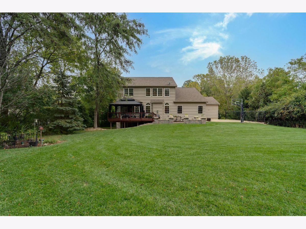
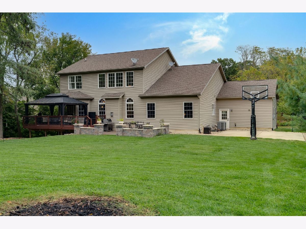
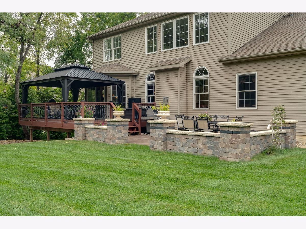
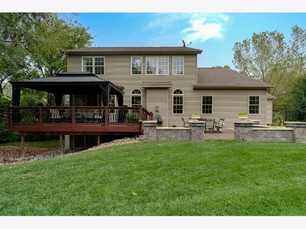
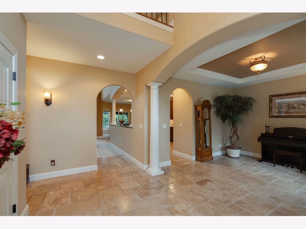
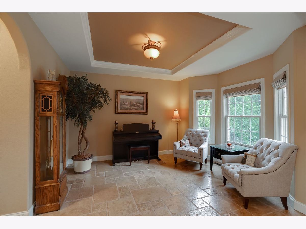
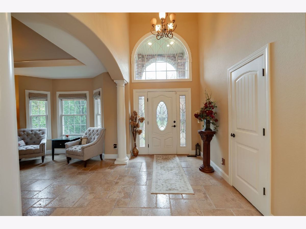
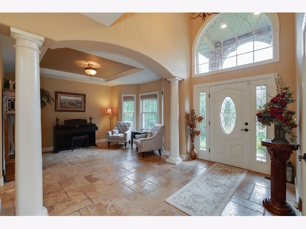
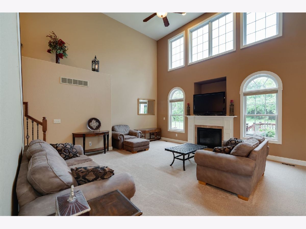
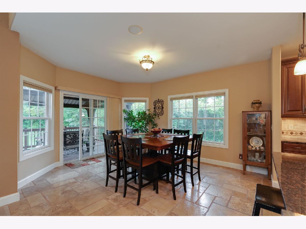
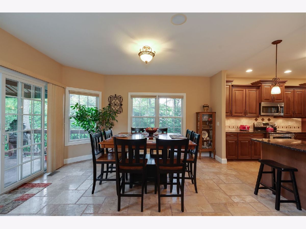
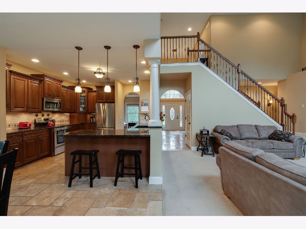
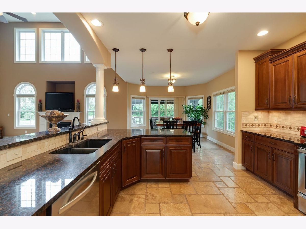
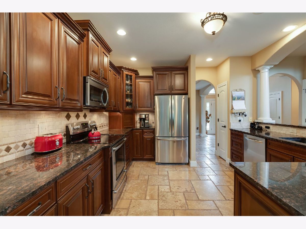
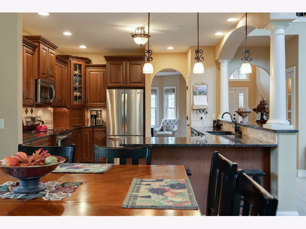
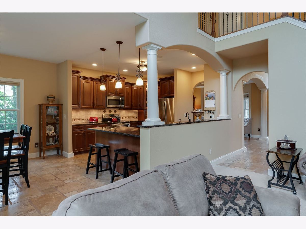
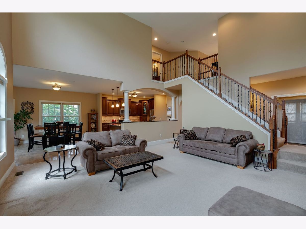
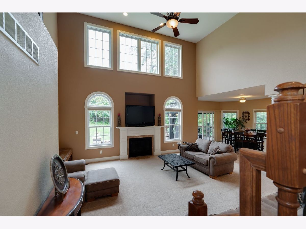
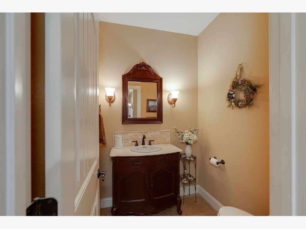
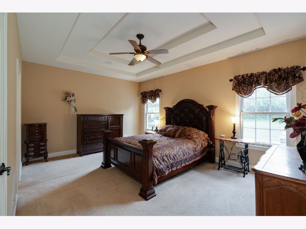
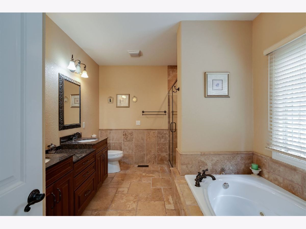
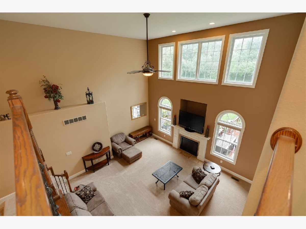
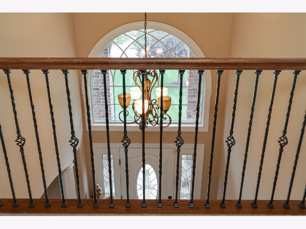
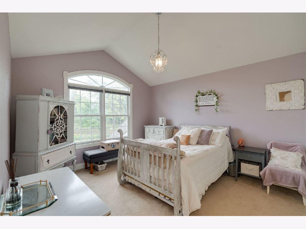
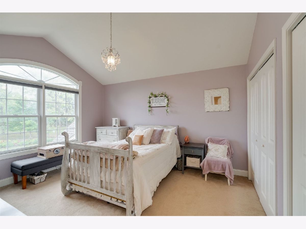
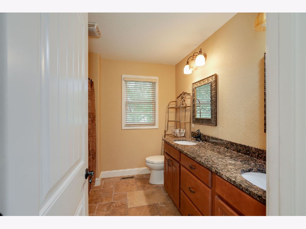
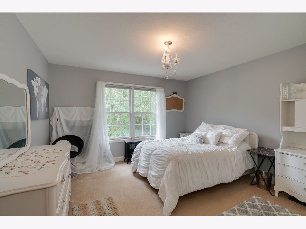
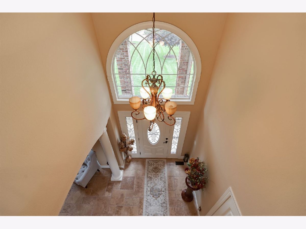
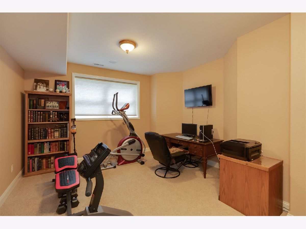
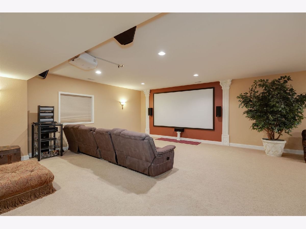
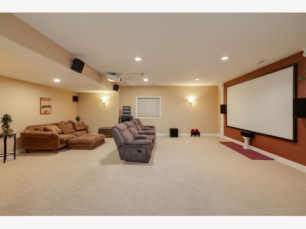
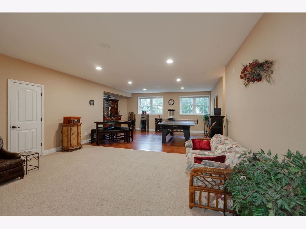
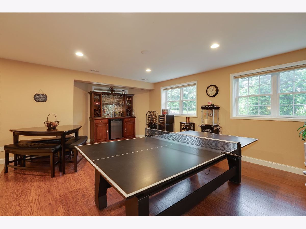
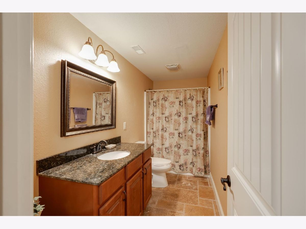
Room Specifics
Total Bedrooms: 4
Bedrooms Above Ground: 4
Bedrooms Below Ground: 0
Dimensions: —
Floor Type: Carpet
Dimensions: —
Floor Type: Carpet
Dimensions: —
Floor Type: Carpet
Full Bathrooms: 4
Bathroom Amenities: Whirlpool,Double Sink
Bathroom in Basement: 1
Rooms: Media Room
Basement Description: Finished
Other Specifics
| 3 | |
| Concrete Perimeter | |
| Concrete | |
| Deck, Patio | |
| Landscaped,Wooded,Mature Trees | |
| 142X281X224X130 | |
| Unfinished | |
| Full | |
| Vaulted/Cathedral Ceilings, Bar-Dry, First Floor Bedroom, First Floor Laundry, First Floor Full Bath | |
| Range, Microwave, Dishwasher, Refrigerator, Washer, Dryer, Disposal, Stainless Steel Appliance(s) | |
| Not in DB | |
| Lake, Street Paved | |
| — | |
| — | |
| Gas Log, Gas Starter |
Tax History
| Year | Property Taxes |
|---|---|
| 2022 | $9,940 |
Contact Agent
Nearby Similar Homes
Nearby Sold Comparables
Contact Agent
Listing Provided By
RE/MAX Choice

