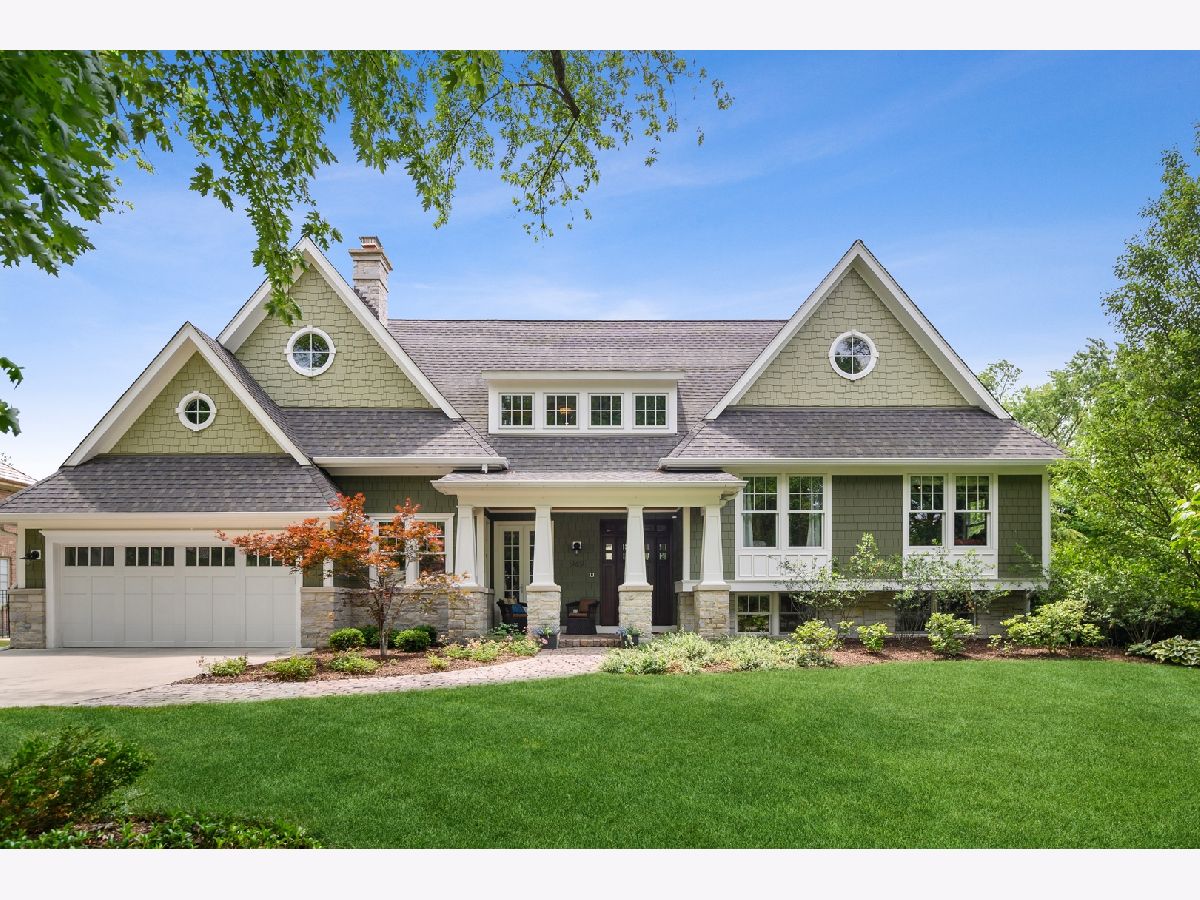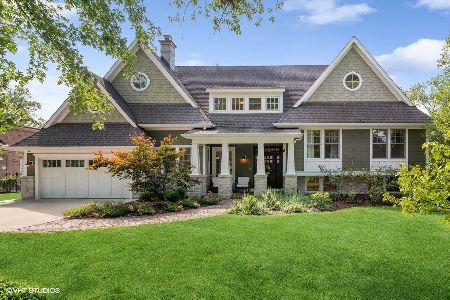949 Kings Lane, Glenview, Illinois 60025
$1,607,500
|
Sold
|
|
| Status: | Closed |
| Sqft: | 5,300 |
| Cost/Sqft: | $292 |
| Beds: | 4 |
| Baths: | 6 |
| Year Built: | 1968 |
| Property Taxes: | $9,674 |
| Days On Market: | 1657 |
| Lot Size: | 0,29 |
Description
Stunning home set on a rare CORNER, DOUBLE LOT in the heart of East Glenview's coveted Glen Oak Acres neighborhood. This 4 bed and 5.1 baths, Stone and Hardie plank traditionally inspired home are surrounded by professional landscaping and mature trees for the utmost privacy. Reclaimed Chicago granite pavers create the picturesque walkway to the front entryway. Additions to the home include a large, open kitchen with professional-grade Viking appliances and a Sub-Zero refrigerator, custom cabinets, Honed Carrara Marble countertops, and an island with storage and an overhang that provides eat-in seating. Christopher Peacock oil-based paint and polished nickel hardware add the final touches to this luxury space that is open to both a casual dining area and a great room. With its 12 foot ceilings and wall of Classic Windows with true divided light, this living level is flooded with Southern exposure sunlight. Enjoy the gorgeous views of your expansive backyard and step out onto your antique brick patio for entertaining, dining, and play. The first floor also includes a butler's pantry, a formal dining room with a gas fireplace with whitewashed brick surround, a powder room, and a second entryway with five large built-in lockers from the attached garage. Upstairs is the Primary Suite oasis with high ceilings, two walk-in closets, a sitting area, and a finished bonus room perfect for a gym or office. The ensuite Primary Bathroom is spa-like with its marble finishes and separate bathtub placed beneath windows overlooking the treetops. On the same level, find a laundry room with a utility sink and unfinished bonus room to be used as storage or built out for an additional 5th bedroom, office or playroom. Next level down, find hardwood floors throughout and 3 bedrooms including one with an ensuite bathroom, and a full bathroom. This home boasts two separate lower levels with expansive living areas, entry to outside, 2 full bathrooms, one with an open shower, perfect for a dog wash station. Invisible fence in the backyard with underground irrigation system and separate shed. Attached 3 car garage (one garage spot is tandem) with Commercial Grade epoxy flooring and storage racks. Dual HVAC system and full house generator. Extensive 2011 renovations to this home include all new plumbing, electrical, and roof. 3 bathrooms gut renovated in 2021. Every detail was attended to in this picturesque Glen Oak Acres home! Sought after Glenview school district, short distance to Wagner Farms, Cole Park, and Pleasant Ridge School.
Property Specifics
| Single Family | |
| — | |
| — | |
| 1968 | |
| Full,Walkout | |
| — | |
| No | |
| 0.29 |
| Cook | |
| Glen Oak Acres | |
| 0 / Not Applicable | |
| None | |
| Lake Michigan,Public | |
| Public Sewer | |
| 11130916 | |
| 04251030010000 |
Nearby Schools
| NAME: | DISTRICT: | DISTANCE: | |
|---|---|---|---|
|
Grade School
Lyon Elementary School |
34 | — | |
|
Middle School
Attea Middle School |
34 | Not in DB | |
|
High School
Glenbrook South High School |
225 | Not in DB | |
|
Alternate Elementary School
Pleasant Ridge Elementary School |
— | Not in DB | |
Property History
| DATE: | EVENT: | PRICE: | SOURCE: |
|---|---|---|---|
| 25 Aug, 2021 | Sold | $1,607,500 | MRED MLS |
| 11 Jul, 2021 | Under contract | $1,549,000 | MRED MLS |
| 6 Jul, 2021 | Listed for sale | $1,549,000 | MRED MLS |
| 16 Nov, 2023 | Sold | $1,735,000 | MRED MLS |
| 28 Sep, 2023 | Under contract | $1,735,000 | MRED MLS |
| 18 Sep, 2023 | Listed for sale | $1,735,000 | MRED MLS |

Room Specifics
Total Bedrooms: 4
Bedrooms Above Ground: 4
Bedrooms Below Ground: 0
Dimensions: —
Floor Type: —
Dimensions: —
Floor Type: —
Dimensions: —
Floor Type: —
Full Bathrooms: 6
Bathroom Amenities: Separate Shower,Double Sink,Full Body Spray Shower,Soaking Tub
Bathroom in Basement: 1
Rooms: Eating Area,Office,Mud Room,Bonus Room,Recreation Room,Sitting Room,Foyer,Terrace
Basement Description: Finished,Exterior Access
Other Specifics
| 3 | |
| — | |
| — | |
| Brick Paver Patio, Invisible Fence | |
| Corner Lot,Landscaped,Mature Trees | |
| 95X132 | |
| — | |
| Full | |
| Bar-Dry, Hardwood Floors, Second Floor Laundry, Built-in Features, Walk-In Closet(s), Open Floorplan, Separate Dining Room | |
| Double Oven, Microwave, Dishwasher, High End Refrigerator, Washer, Dryer, Disposal, Stainless Steel Appliance(s), Built-In Oven, Range Hood | |
| Not in DB | |
| Park | |
| — | |
| — | |
| Gas Log |
Tax History
| Year | Property Taxes |
|---|---|
| 2021 | $9,674 |
| 2023 | $9,734 |
Contact Agent
Nearby Similar Homes
Nearby Sold Comparables
Contact Agent
Listing Provided By
Compass










