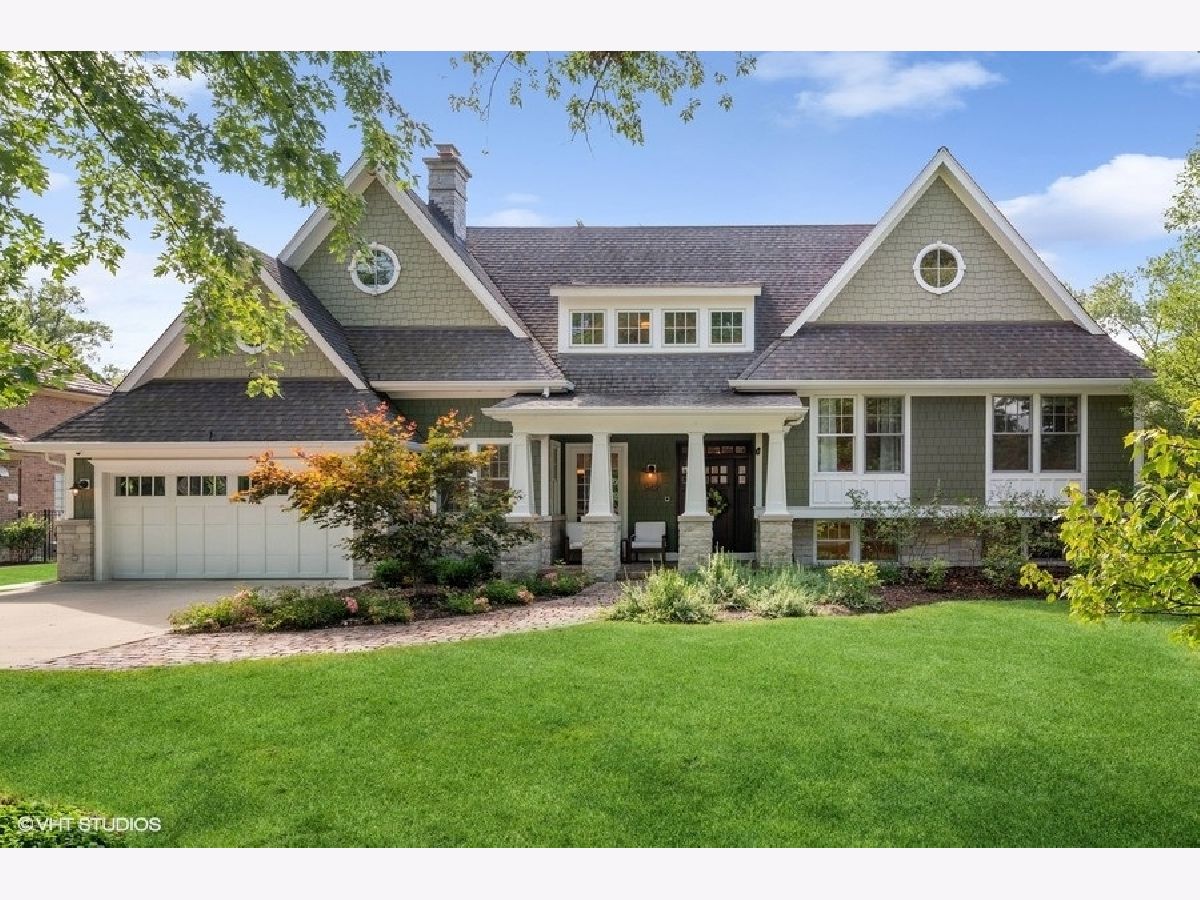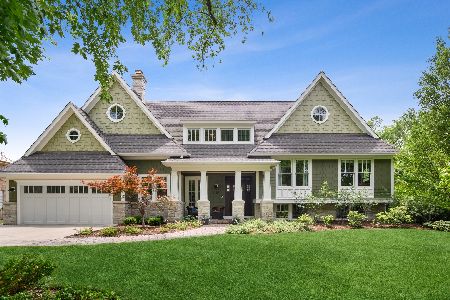949 Kings Lane, Glenview, Illinois 60025
$1,735,000
|
Sold
|
|
| Status: | Closed |
| Sqft: | 5,300 |
| Cost/Sqft: | $327 |
| Beds: | 4 |
| Baths: | 6 |
| Year Built: | 1960 |
| Property Taxes: | $9,734 |
| Days On Market: | 852 |
| Lot Size: | 0,29 |
Description
Stunning home set on a rare CORNER, DOUBLE LOT in the heart of East Glenview's coveted Glen Oak Acres neighborhood. Prepare to fall in love as you walk up the paver walkway to the cozy front porch and step into the warm & inviting foyer. The formal Dining Room features a gas fireplace with whitewashed brick surround, French doors to the front porch. There is a beautiful Butler's Pantry leading into the open Kitchen and Great Room with professional-grade Viking appliances and a Sub-Zero refrigerator, custom cabinetry, polished nickel hardware, Honed Carrara Marble countertops, and an island with storage and seating. The Kitchen flows perfectly into the Great Room with 12 foot ceilings and a wall of windows creating a spectacular living space flooded with natural Southern exposure sunlight. Enjoy gorgeous views of the expansive yard, step out onto the antique brick patio as this floorplan is perfect for entertaining inside and out. Upstairs you will find the luxurious Primary Suite which boast high ceilings, two walk-in closets, a sitting area, and a finished bonus room currently used as an office. The spa-like Primary Bath features marble finishes and gorgeous freestanding tub placed beneath windows overlooking the treetops. 3 nice sized Bedrooms including one en-suite on the level below the Primary Oasis. There is more room to gather family & friends in the 2 separate lower levels: a Media Room + full Bath on one side of the house and an expansive living area/Family Room with exterior access + additional full Bath. Laundry Room on same level as Primary Suite. There is a large unfinished attic space that is currently used for storage, potentially convert to 5th Bedroom. Underground irrigation system and separate shed. Attached 3 Car Garage (one garage spot is tandem) with Commercial Grade epoxy flooring and storage racks. Dual HVAC systems and full house generator. Lovely outdoor lighting added to patio and trees. Front walkway & patio are made of reclaimed Chicago cobblestone brick. Extensive 2011 renovations to this home include all new plumbing, electrical, and roof. 3 bathrooms gut renovated in 2021. No detail has been missed in this pristine home. Located in award-winning school districts, short distance to Wagner Farms, Cole Park, and Pleasant Ridge School... Welcome home!
Property Specifics
| Single Family | |
| — | |
| — | |
| 1960 | |
| — | |
| — | |
| No | |
| 0.29 |
| Cook | |
| Glen Oak Acres | |
| 0 / Not Applicable | |
| — | |
| — | |
| — | |
| 11884809 | |
| 04251030010000 |
Nearby Schools
| NAME: | DISTRICT: | DISTANCE: | |
|---|---|---|---|
|
Grade School
Lyon Elementary School |
34 | — | |
|
Middle School
Attea Middle School |
34 | Not in DB | |
|
High School
Glenbrook South High School |
225 | Not in DB | |
|
Alternate Elementary School
Pleasant Ridge Elementary School |
— | Not in DB | |
Property History
| DATE: | EVENT: | PRICE: | SOURCE: |
|---|---|---|---|
| 25 Aug, 2021 | Sold | $1,607,500 | MRED MLS |
| 11 Jul, 2021 | Under contract | $1,549,000 | MRED MLS |
| 6 Jul, 2021 | Listed for sale | $1,549,000 | MRED MLS |
| 16 Nov, 2023 | Sold | $1,735,000 | MRED MLS |
| 28 Sep, 2023 | Under contract | $1,735,000 | MRED MLS |
| 18 Sep, 2023 | Listed for sale | $1,735,000 | MRED MLS |

Room Specifics
Total Bedrooms: 4
Bedrooms Above Ground: 4
Bedrooms Below Ground: 0
Dimensions: —
Floor Type: —
Dimensions: —
Floor Type: —
Dimensions: —
Floor Type: —
Full Bathrooms: 6
Bathroom Amenities: Separate Shower,Double Sink,Full Body Spray Shower,Soaking Tub
Bathroom in Basement: 1
Rooms: —
Basement Description: Finished,Exterior Access
Other Specifics
| 3 | |
| — | |
| — | |
| — | |
| — | |
| 95X132 | |
| — | |
| — | |
| — | |
| — | |
| Not in DB | |
| — | |
| — | |
| — | |
| — |
Tax History
| Year | Property Taxes |
|---|---|
| 2021 | $9,674 |
| 2023 | $9,734 |
Contact Agent
Nearby Similar Homes
Nearby Sold Comparables
Contact Agent
Listing Provided By
Compass










