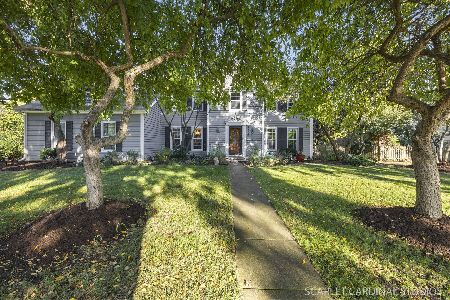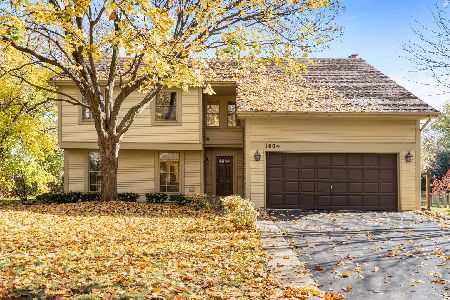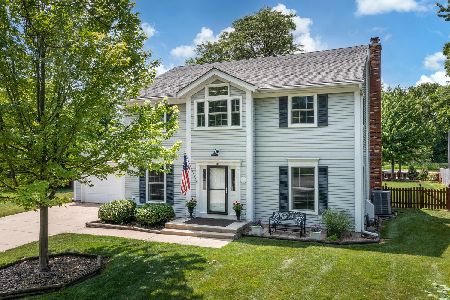949 Montgomery Court, Naperville, Illinois 60540
$475,000
|
Sold
|
|
| Status: | Closed |
| Sqft: | 2,436 |
| Cost/Sqft: | $199 |
| Beds: | 4 |
| Baths: | 3 |
| Year Built: | 1981 |
| Property Taxes: | $9,017 |
| Days On Market: | 3572 |
| Lot Size: | 0,34 |
Description
Great Cul-de-Sac Location! Meticulously maintained with an oversized lot with fenced in yard, located in easy walking distance to downtown Naperville. Wonderfully updated Kitchen w/Cherry cabinets, granite counters, tile backsplash, Stainless appliances, and hardwood floor. Open floor plan w/separate Eating Area, wonderful Family Room w/fireplace, and separate Sunroom. Oversized Living and Dining Rooms. Master Suite w/updated private Bathroom, ceiling fan, and walk-in closet. Spacious additional bedrooms w/ample closet space, and new (2/16) carpet in all bedrooms. Newly renovated additional bathroom. Bright and spacious finished Basement w/Home Gym/Office, spacious Living Area w/Wet Bar, two drink coolers. Comfortable ceiling heating element keeps you comfortable on even the coldest days. Large fenced in yard with unbuildable nature area behind provides privacy and incredible space for any outdoor activity. Naperville 203 schools and Hobson West Pool/Tennis club. Move in ready!
Property Specifics
| Single Family | |
| — | |
| — | |
| 1981 | |
| Partial | |
| — | |
| No | |
| 0.34 |
| Du Page | |
| Hobson West | |
| 520 / Annual | |
| Insurance,Pool,Other | |
| Lake Michigan | |
| Public Sewer | |
| 09154599 | |
| 0725107017 |
Nearby Schools
| NAME: | DISTRICT: | DISTANCE: | |
|---|---|---|---|
|
Grade School
Elmwood Elementary School |
203 | — | |
|
Middle School
Lincoln Junior High School |
203 | Not in DB | |
|
High School
Naperville Central High School |
203 | Not in DB | |
Property History
| DATE: | EVENT: | PRICE: | SOURCE: |
|---|---|---|---|
| 29 Apr, 2016 | Sold | $475,000 | MRED MLS |
| 8 Mar, 2016 | Under contract | $484,500 | MRED MLS |
| 3 Mar, 2016 | Listed for sale | $484,500 | MRED MLS |
Room Specifics
Total Bedrooms: 4
Bedrooms Above Ground: 4
Bedrooms Below Ground: 0
Dimensions: —
Floor Type: Carpet
Dimensions: —
Floor Type: Carpet
Dimensions: —
Floor Type: Carpet
Full Bathrooms: 3
Bathroom Amenities: —
Bathroom in Basement: 0
Rooms: Eating Area,Office,Recreation Room,Heated Sun Room
Basement Description: Partially Finished
Other Specifics
| 2.5 | |
| Concrete Perimeter | |
| Asphalt | |
| Patio, Brick Paver Patio | |
| Cul-De-Sac,Fenced Yard,Irregular Lot | |
| 54 X 152 X 176 X 147 | |
| Unfinished | |
| Full | |
| Skylight(s), Bar-Wet, Hardwood Floors, First Floor Laundry | |
| Range, Microwave, Dishwasher, Refrigerator, Washer, Dryer, Disposal, Stainless Steel Appliance(s), Wine Refrigerator | |
| Not in DB | |
| Clubhouse, Pool, Tennis Courts, Sidewalks | |
| — | |
| — | |
| Gas Starter |
Tax History
| Year | Property Taxes |
|---|---|
| 2016 | $9,017 |
Contact Agent
Nearby Similar Homes
Nearby Sold Comparables
Contact Agent
Listing Provided By
d'aprile properties








