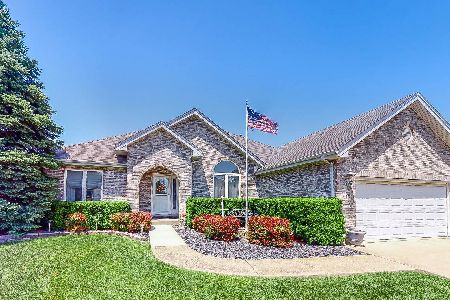949 Ruthenbeck Lane, New Lenox, Illinois 60451
$589,900
|
Sold
|
|
| Status: | Closed |
| Sqft: | 3,200 |
| Cost/Sqft: | $184 |
| Beds: | 4 |
| Baths: | 4 |
| Year Built: | 2003 |
| Property Taxes: | $12,851 |
| Days On Market: | 219 |
| Lot Size: | 0,24 |
Description
Welcome to this stunning Crystal Cove gem. From the moment you arrive, the meticulously landscaped yard and inviting curb appeal set the tone for the exceptional home that awaits. Step inside to a grand vaulted entryway, highlighted by a striking split wood staircase that makes a memorable first impression. The main level features a sun-drenched family room, a private dining room with slate flooring, and a gourmet kitchen outfitted with granite countertops, maple cabinetry, stainless steel appliances, a breakfast bar, spacious pantry, and a custom-built curio cabinet with a glass barn door. The cozy family room, complete with a fireplace and serene backyard views, offers the perfect gathering space. Upstairs, an oversized loft/office provides a versatile area for work or relaxation, while four generously sized bedrooms include a luxurious primary suite with a spa-like ensuite bath featuring dual vanities and a deep soaking tub. The finished basement adds over 1,100 square feet of additional living space, including a full bath, a stylish brick accent wall, ample storage with a possible workout room. This large corner lot offers a balance between outdoor entertainment space along with 3000 sq ft of beautifully and easily manageable total flow landscaped grassed back and side yard with potential to be larger! Ideally located near shopping, dining, walking trails, Metra stations, and athletic fields. AWARD WINNING Lincoln Way school district. Major updates include: roof (2022), furnace (2023), A/C (2019), water heater (2020), and windows (2018).
Property Specifics
| Single Family | |
| — | |
| — | |
| 2003 | |
| — | |
| — | |
| No | |
| 0.24 |
| Will | |
| Crystal Cove | |
| 180 / Annual | |
| — | |
| — | |
| — | |
| 12389392 | |
| 1508231110110000 |
Nearby Schools
| NAME: | DISTRICT: | DISTANCE: | |
|---|---|---|---|
|
Grade School
Bentley Elementary School |
122 | — | |
|
Middle School
Alex M Martino Junior High Schoo |
122 | Not in DB | |
|
High School
Lincoln-way Central High School |
210 | Not in DB | |
Property History
| DATE: | EVENT: | PRICE: | SOURCE: |
|---|---|---|---|
| 30 Jul, 2025 | Sold | $589,900 | MRED MLS |
| 29 Jun, 2025 | Under contract | $589,900 | MRED MLS |
| 10 Jun, 2025 | Listed for sale | $589,900 | MRED MLS |
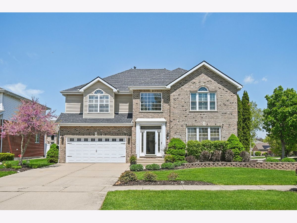
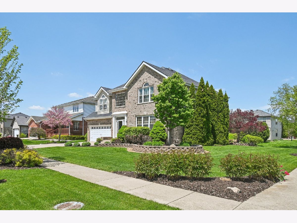
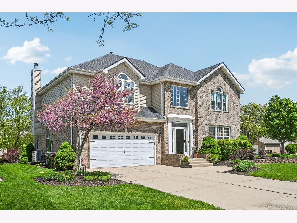
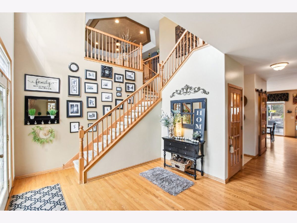
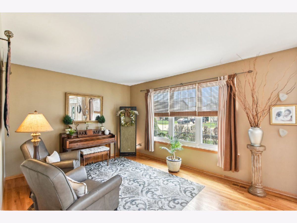
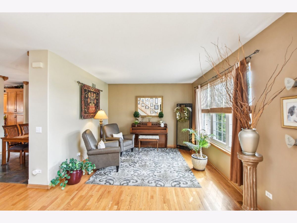
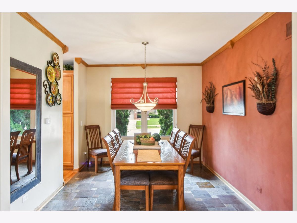
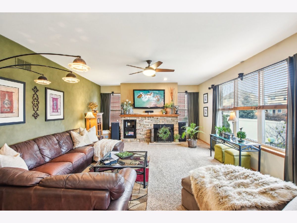
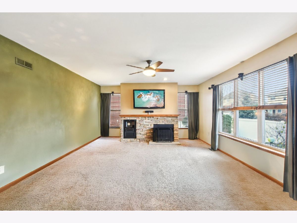
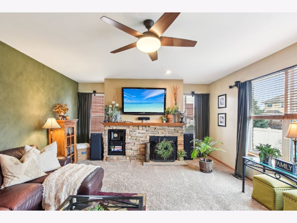
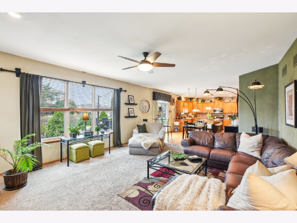
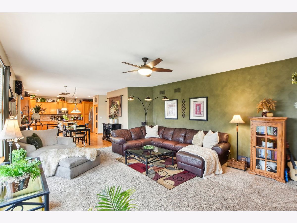
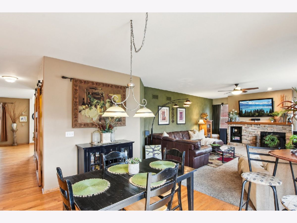
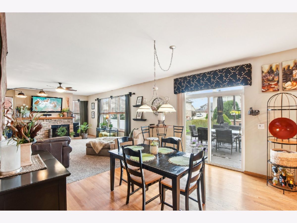
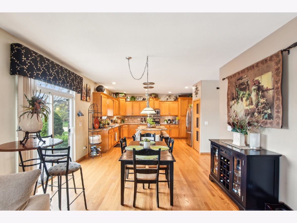
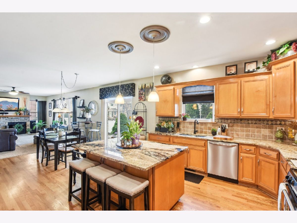
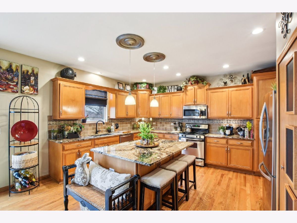
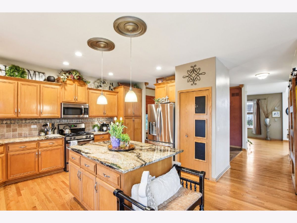
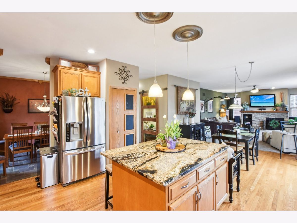
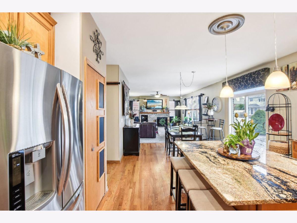
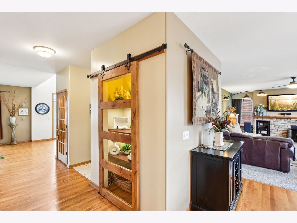
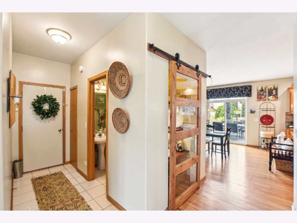
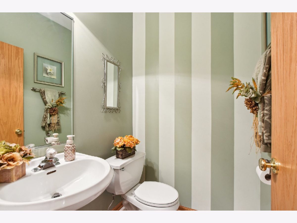
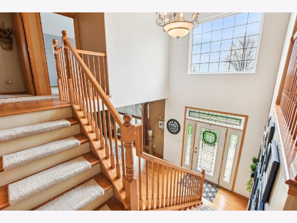
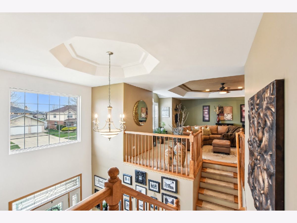
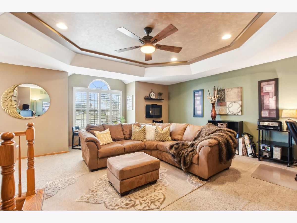
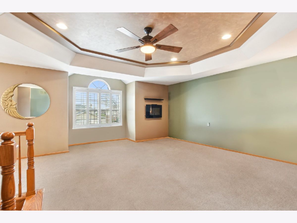
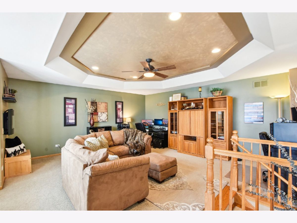
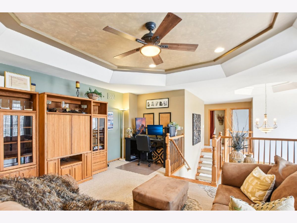
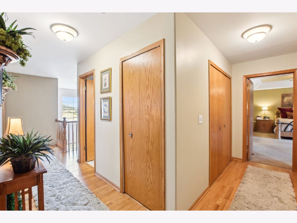
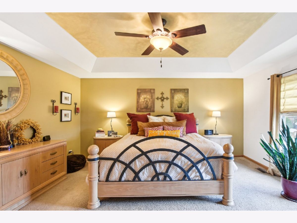
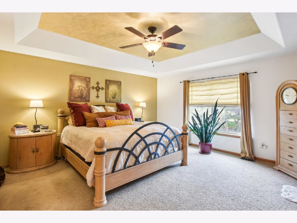
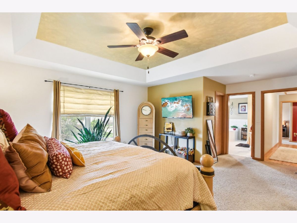
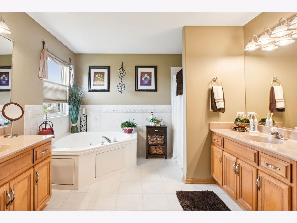
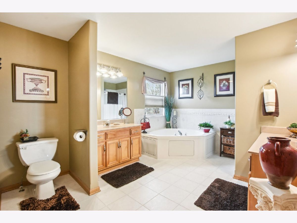
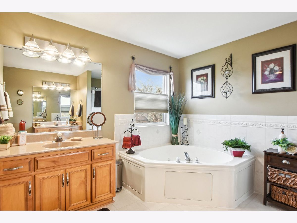
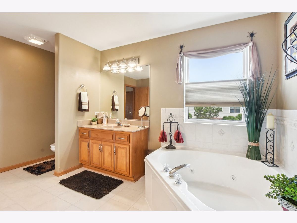
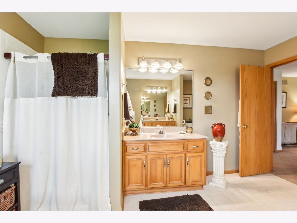
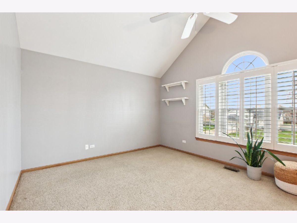
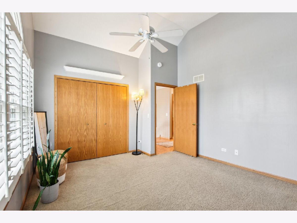
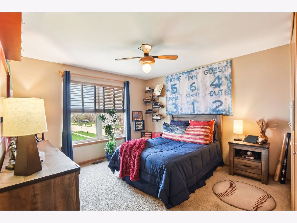
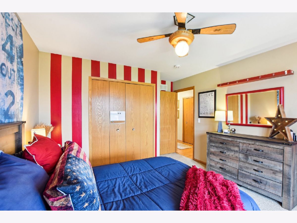
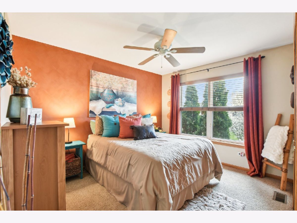
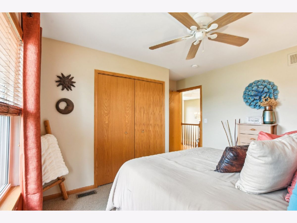
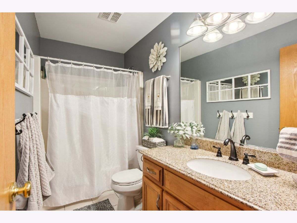
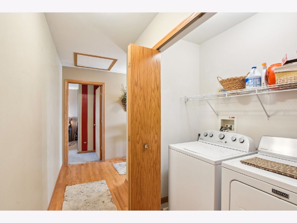
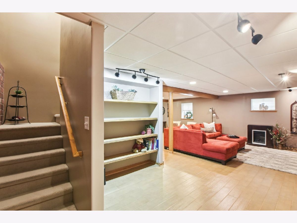
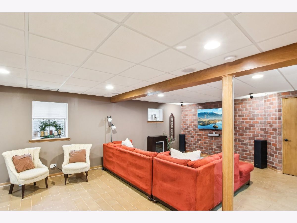
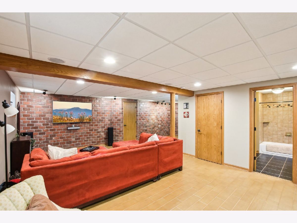
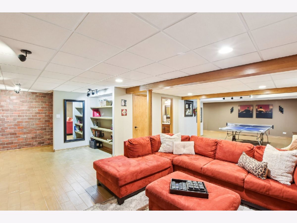
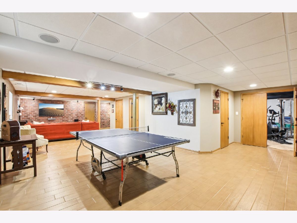
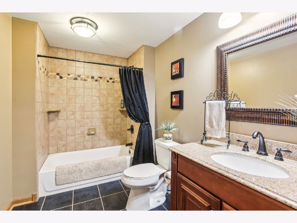
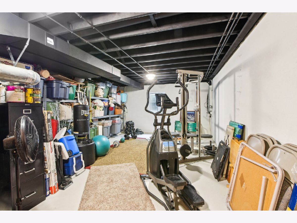
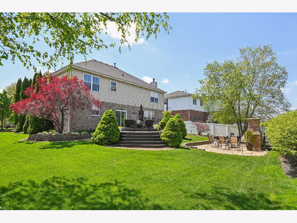
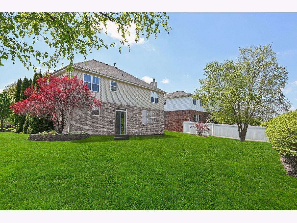
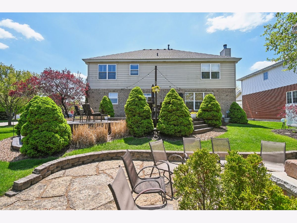
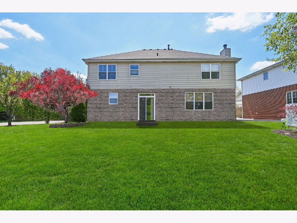
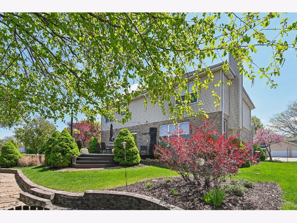
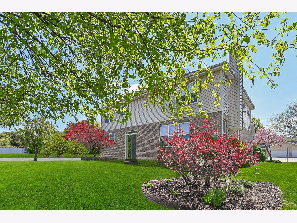
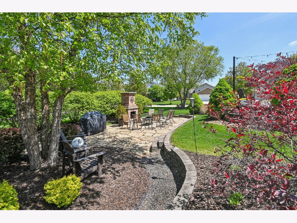
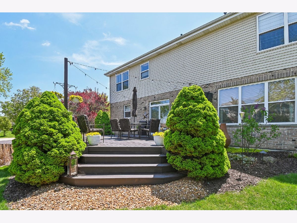
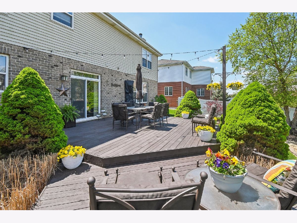
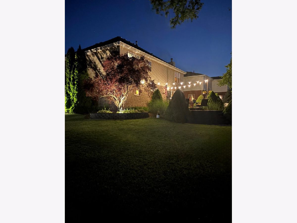
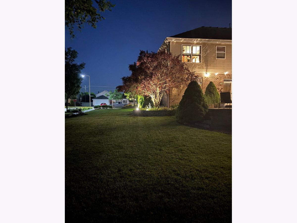
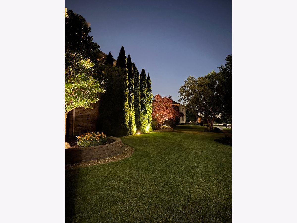
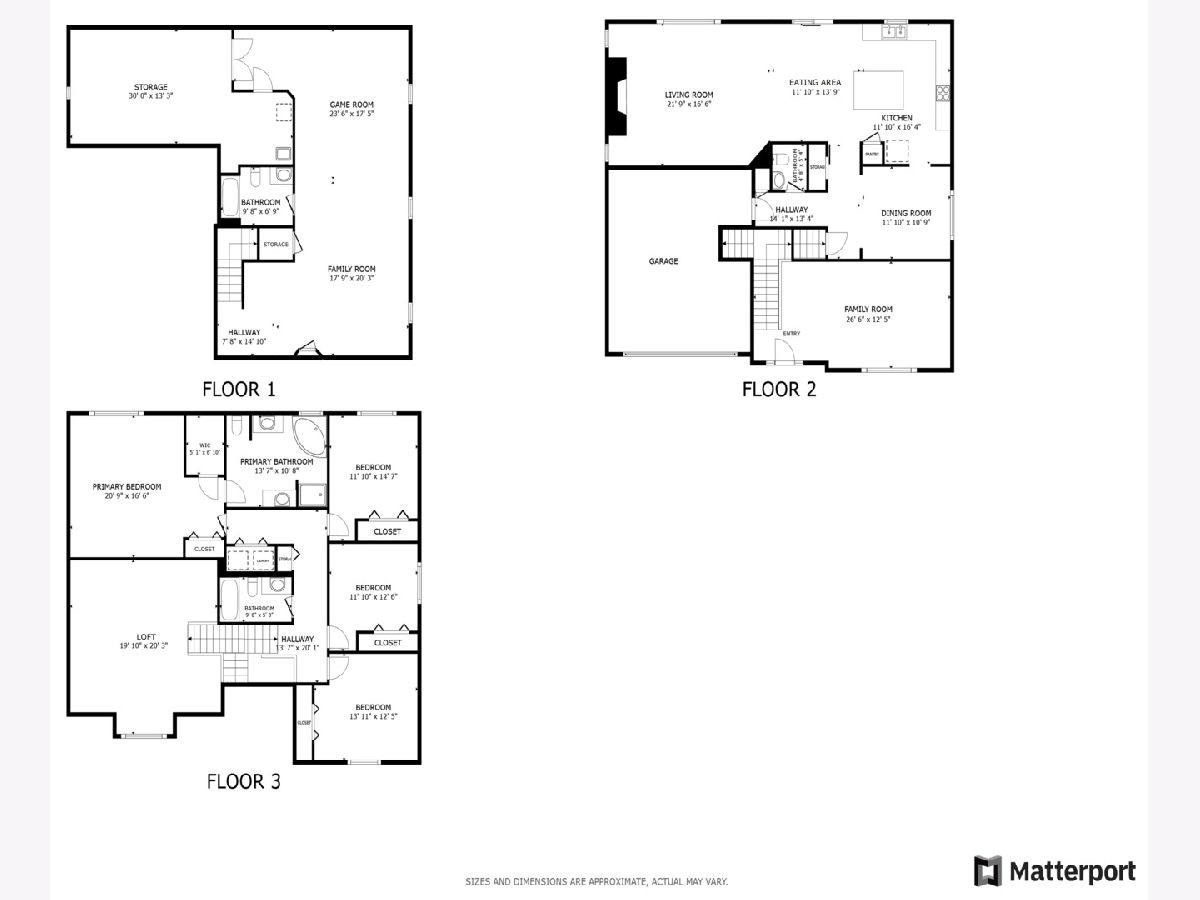
Room Specifics
Total Bedrooms: 4
Bedrooms Above Ground: 4
Bedrooms Below Ground: 0
Dimensions: —
Floor Type: —
Dimensions: —
Floor Type: —
Dimensions: —
Floor Type: —
Full Bathrooms: 4
Bathroom Amenities: Whirlpool,Double Sink
Bathroom in Basement: 1
Rooms: —
Basement Description: —
Other Specifics
| 2 | |
| — | |
| — | |
| — | |
| — | |
| 89X119 | |
| Unfinished | |
| — | |
| — | |
| — | |
| Not in DB | |
| — | |
| — | |
| — | |
| — |
Tax History
| Year | Property Taxes |
|---|---|
| 2025 | $12,851 |
Contact Agent
Nearby Similar Homes
Nearby Sold Comparables
Contact Agent
Listing Provided By
Redfin Corporation



