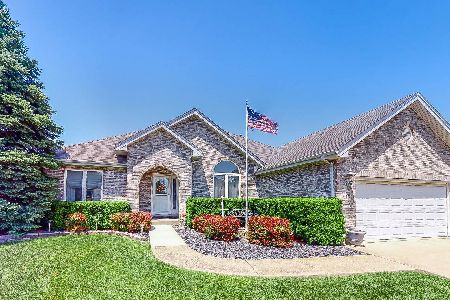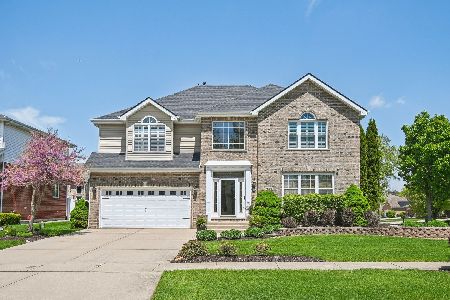904 Karen Lane, New Lenox, Illinois 60451
$439,000
|
Sold
|
|
| Status: | Closed |
| Sqft: | 2,500 |
| Cost/Sqft: | $180 |
| Beds: | 4 |
| Baths: | 4 |
| Year Built: | 2005 |
| Property Taxes: | $9,728 |
| Days On Market: | 1617 |
| Lot Size: | 0,22 |
Description
Beautiful Crystal Cove updated 4BR, 3.1BA two story home all ready to move in. Looking for the perfect OPEN floor plan, we've got that and we've just staged a fresh new look to show you the best ways to use the space! Large entry foyer opens to dual staircase, DR and 1st floor office with FP! Generous FR w/2nd gas FP opens to huge updated cherry/granite KT w/SS pro appliances & custom breakfast bar! Great HW flooring on 1st floor. Sliders lead to massive deck & fenced grounds, complete w/outdoor TV, speakers, sound system & sprinkler system! 1st floor laundry & powder room finish off the first floor. Upstairs, the MBR has lovely dark HW floors & a fabulous updated MBA w/dual vanities & dressing areas. You will love the oversized multi jetted shower & the heated floor! Generous walk-in closet too! 3 good sized BR's share the updated gray ceramic hall BA. The lower level offers great additional living space to this lovely home - a HUGE rec room w/lookout windows for entertaining, wet bar, french doors to the children's play room & a tandem exercise room for parents to watch over their kids while getting in shape! New full BA & great sized storage room too! 2.5 attached car garage. The Sonos sounds system provides music & 6 mounted TV's provide you with all the games & movies! Prepare to own the prettiest home on the block at Xmas with outdoor focus lighting. Don't wait - this is a great home! Well maintained and loved-sold as is but in great condition.
Property Specifics
| Single Family | |
| — | |
| Contemporary | |
| 2005 | |
| Full | |
| — | |
| No | |
| 0.22 |
| Will | |
| Crystal Cove | |
| — / Not Applicable | |
| None | |
| Lake Michigan | |
| Public Sewer | |
| 11188122 | |
| 1508231110190000 |
Nearby Schools
| NAME: | DISTRICT: | DISTANCE: | |
|---|---|---|---|
|
High School
Lincoln-way Central High School |
210 | Not in DB | |
Property History
| DATE: | EVENT: | PRICE: | SOURCE: |
|---|---|---|---|
| 15 Oct, 2021 | Sold | $439,000 | MRED MLS |
| 3 Sep, 2021 | Under contract | $449,500 | MRED MLS |
| 12 Aug, 2021 | Listed for sale | $449,500 | MRED MLS |
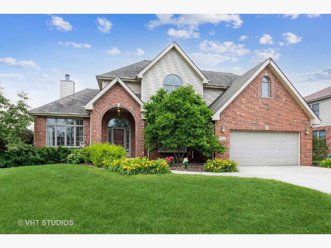
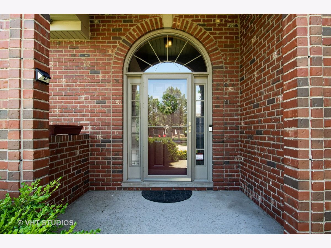
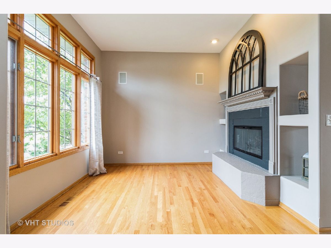
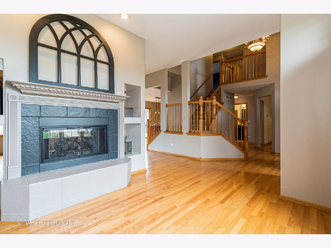
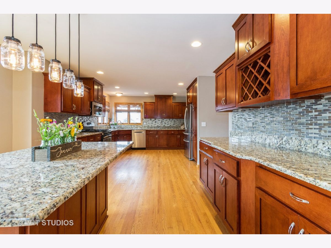
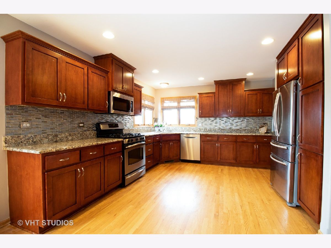
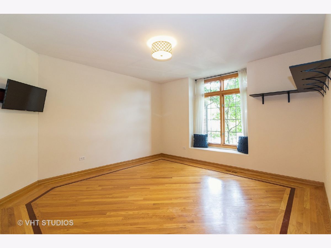
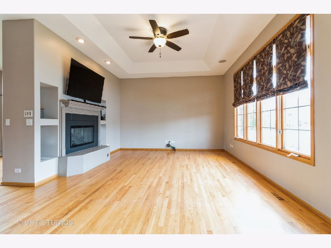
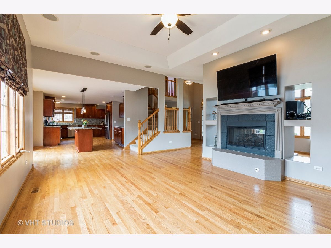
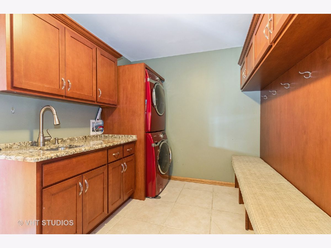
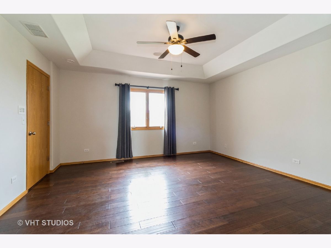
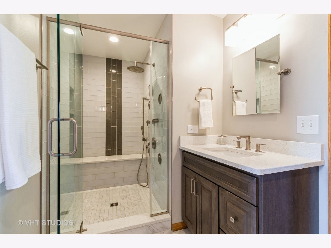
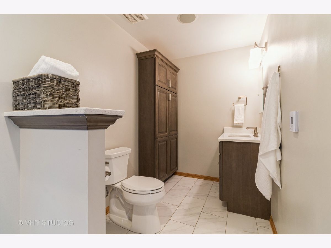
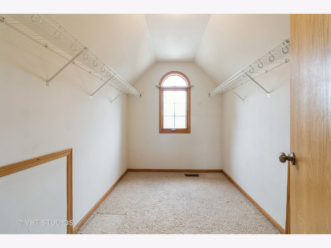
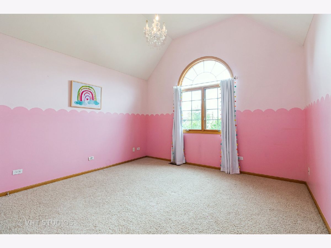
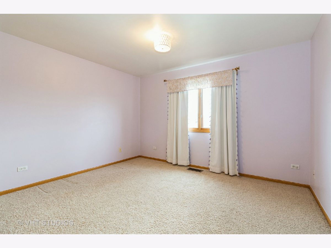
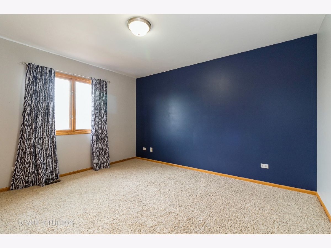
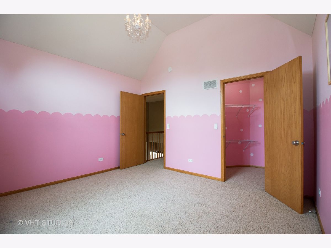
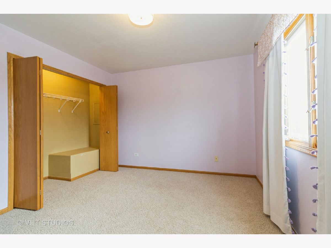
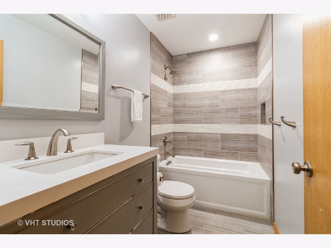
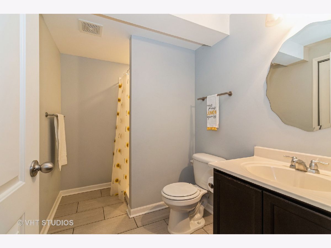
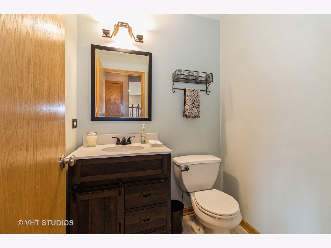
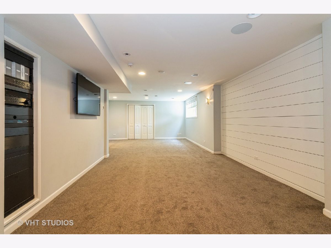
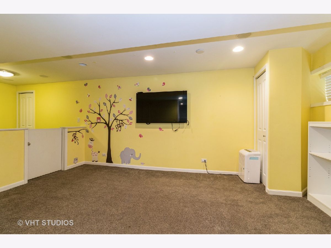
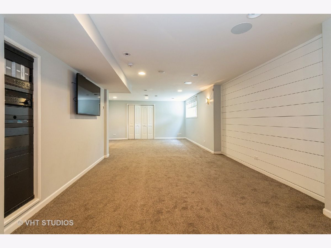
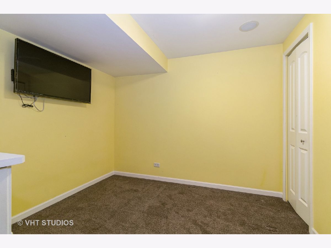
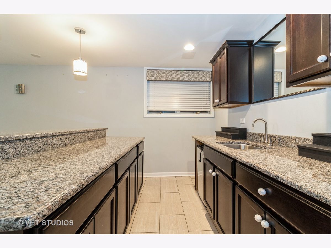
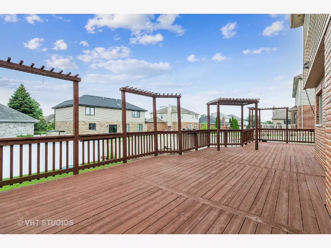
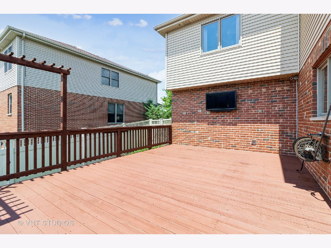
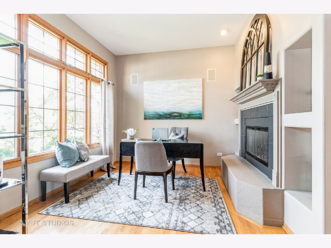
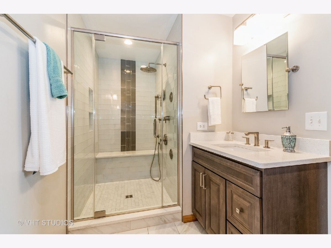
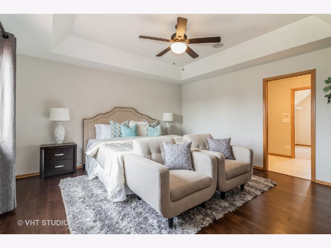
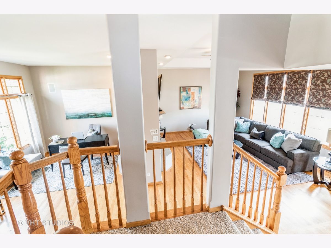
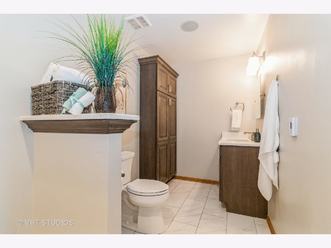
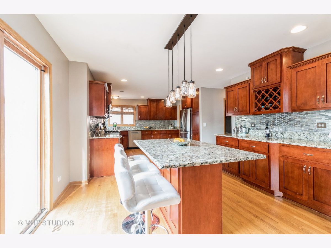
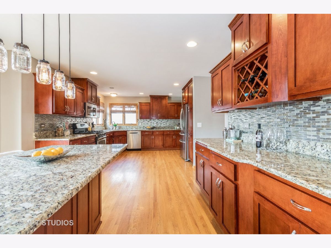
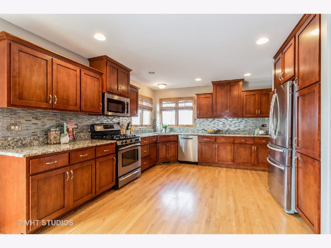
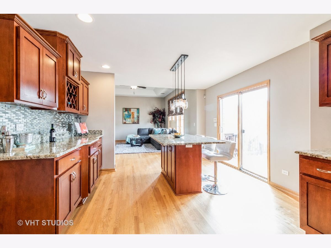
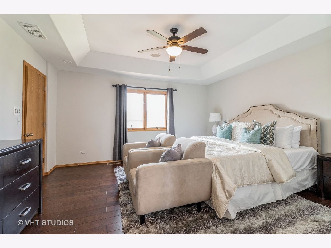
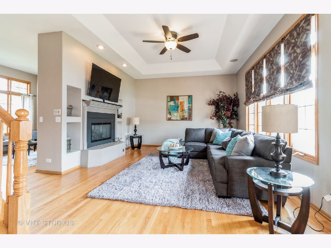
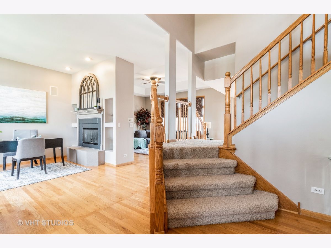
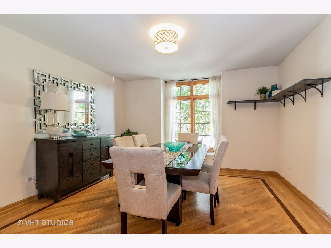
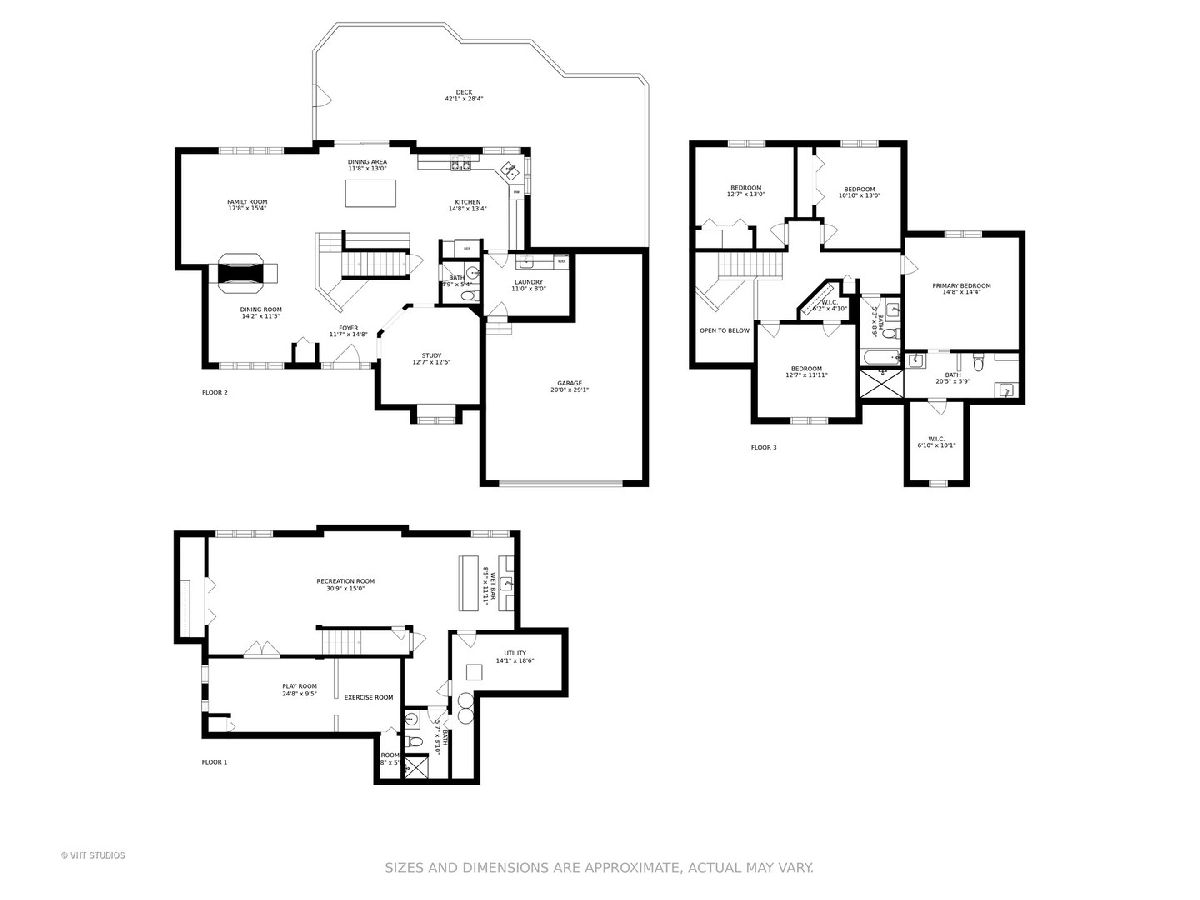
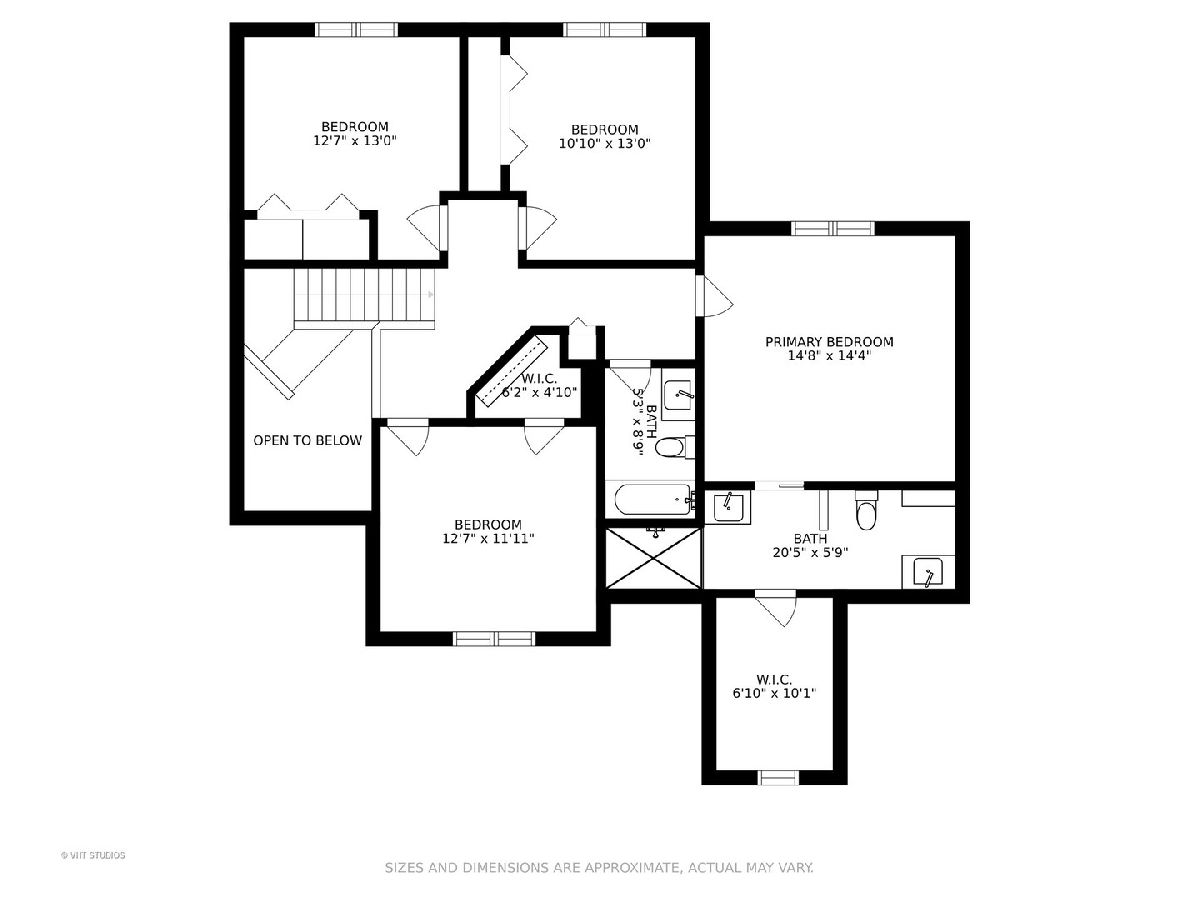
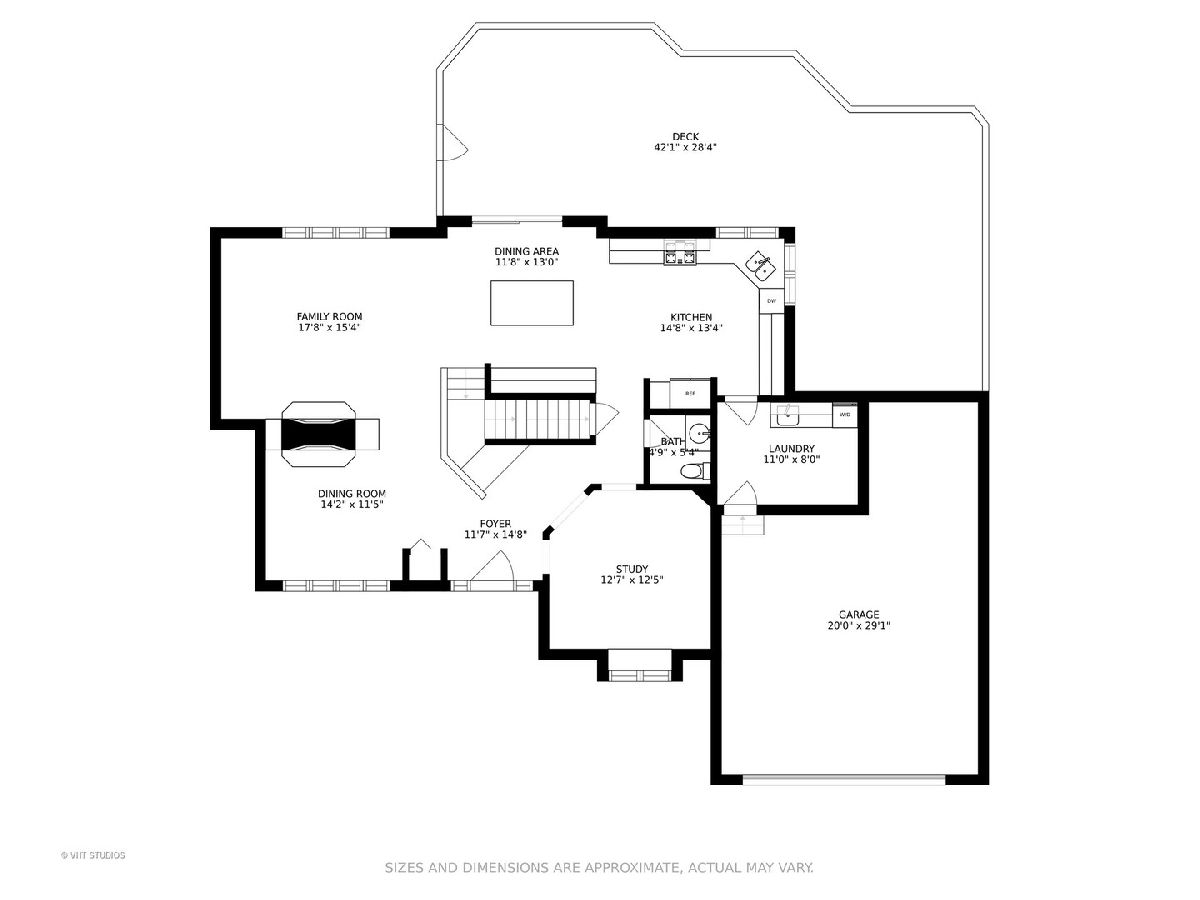
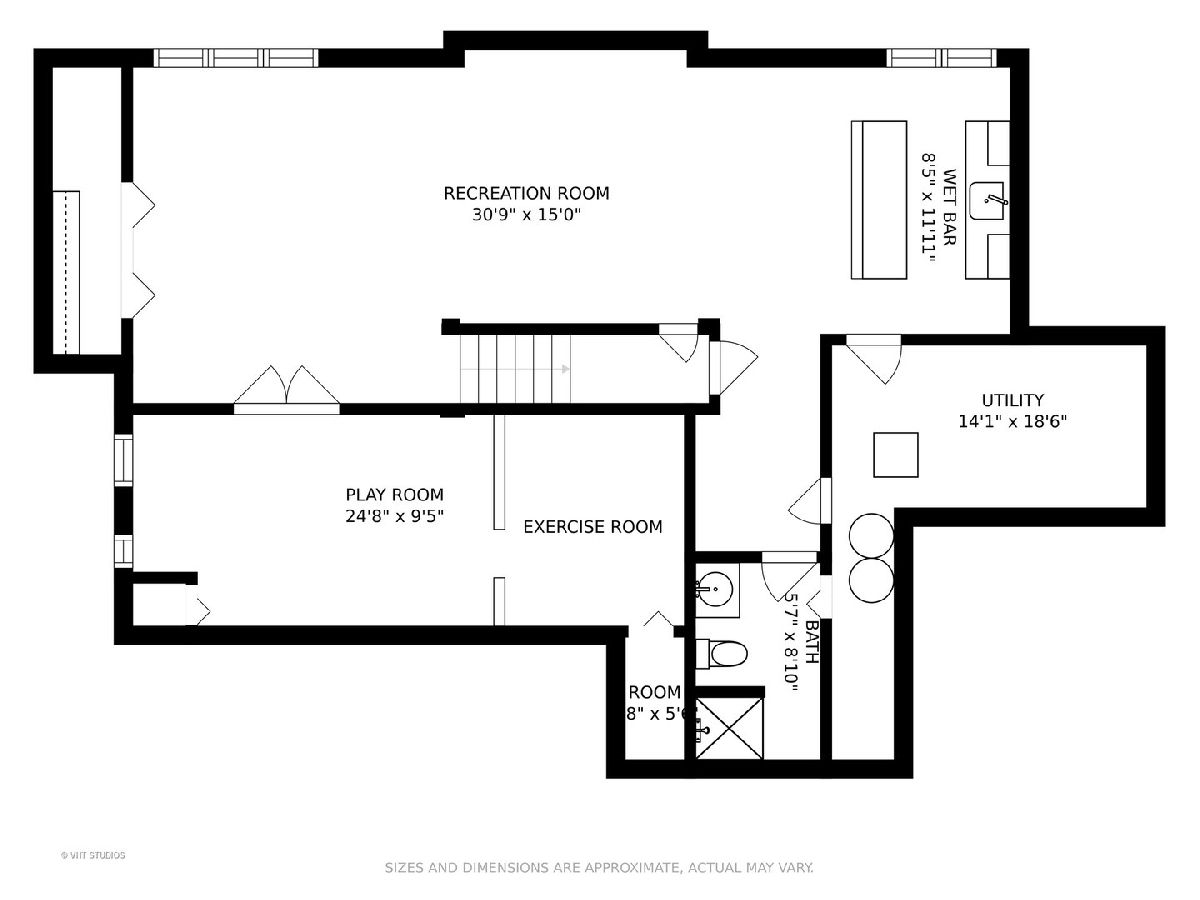
Room Specifics
Total Bedrooms: 4
Bedrooms Above Ground: 4
Bedrooms Below Ground: 0
Dimensions: —
Floor Type: Carpet
Dimensions: —
Floor Type: Carpet
Dimensions: —
Floor Type: Carpet
Full Bathrooms: 4
Bathroom Amenities: Double Sink,Full Body Spray Shower
Bathroom in Basement: 1
Rooms: Study,Recreation Room,Play Room,Exercise Room,Foyer,Storage,Walk In Closet
Basement Description: Finished
Other Specifics
| 2.5 | |
| Concrete Perimeter | |
| Concrete | |
| Deck, Porch | |
| Fenced Yard,Landscaped,Outdoor Lighting | |
| 82X117 | |
| Unfinished | |
| Full | |
| Vaulted/Cathedral Ceilings, Skylight(s), Bar-Wet, Hardwood Floors, Heated Floors, First Floor Laundry, Built-in Features, Walk-In Closet(s), Separate Dining Room | |
| Range, Microwave, Dishwasher, High End Refrigerator, Washer, Dryer, Disposal, Stainless Steel Appliance(s), Wine Refrigerator | |
| Not in DB | |
| Park, Curbs, Sidewalks, Street Paved | |
| — | |
| — | |
| Gas Log |
Tax History
| Year | Property Taxes |
|---|---|
| 2021 | $9,728 |
Contact Agent
Nearby Similar Homes
Nearby Sold Comparables
Contact Agent
Listing Provided By
Baird & Warner



