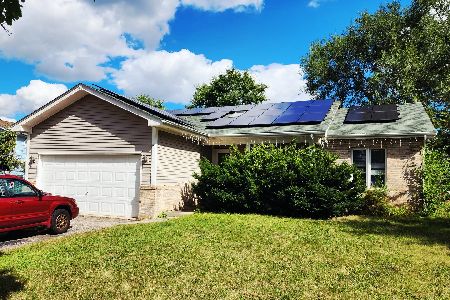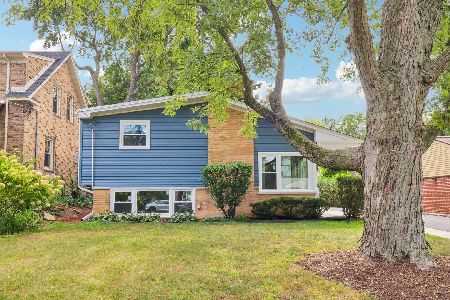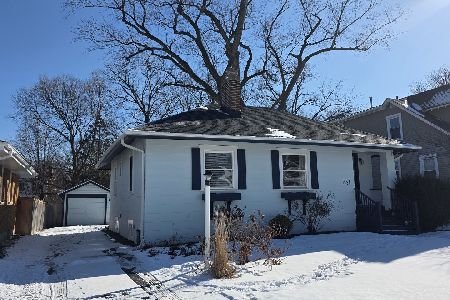949 Winslow Circle, Glen Ellyn, Illinois 60137
$575,000
|
Sold
|
|
| Status: | Closed |
| Sqft: | 3,000 |
| Cost/Sqft: | $192 |
| Beds: | 4 |
| Baths: | 5 |
| Year Built: | 1996 |
| Property Taxes: | $14,652 |
| Days On Market: | 2168 |
| Lot Size: | 0,28 |
Description
IF you are searching for the perfect home in an award-winning school district, in a phenomenal community with a quaint downtown, that also provides the added benefit of an in-law arrangement, look no further! Welcome to 949 Winslow Circle in Glen Ellyn. This Danby Woods home has an excellent floor plan for family life and entertaining. From the custom mantels above the fireplace to the custom trim throughout the home, one can easily see the quality workmanship and care the owners put into this house. Inside you will find 4 bedrooms upstairs, 3 with direct bathroom access. There is an in-law suite in the lower level with a private bathroom & Kitchenette. In addition to a beautiful second floor library retreat that pictures do not do justice, there are multiple areas for all family members to find a place of solitude. The outside has been carefully crafted to accent a large brick paver patio that provides three different seating areas. The coach house tops off the outdoor retreat and makes entertaining summer parties a breeze. And best of all, there is a heated two car garage with a nice epoxy floor. Perfect for the winter months! Furnace (2018), Dish Washer (2017), Refrigerator (2017).
Property Specifics
| Single Family | |
| — | |
| Colonial | |
| 1996 | |
| Full | |
| SOUTHERN LIVING | |
| No | |
| 0.28 |
| Du Page | |
| Danby Woods | |
| 100 / Annual | |
| Insurance | |
| Public | |
| Public Sewer | |
| 10676682 | |
| 0503415005 |
Nearby Schools
| NAME: | DISTRICT: | DISTANCE: | |
|---|---|---|---|
|
Grade School
Churchill Elementary School |
41 | — | |
|
Middle School
Hadley Junior High School |
41 | Not in DB | |
|
High School
Glenbard West High School |
87 | Not in DB | |
Property History
| DATE: | EVENT: | PRICE: | SOURCE: |
|---|---|---|---|
| 15 Dec, 2020 | Sold | $575,000 | MRED MLS |
| 3 Oct, 2020 | Under contract | $574,900 | MRED MLS |
| — | Last price change | $599,000 | MRED MLS |
| 25 Mar, 2020 | Listed for sale | $599,000 | MRED MLS |
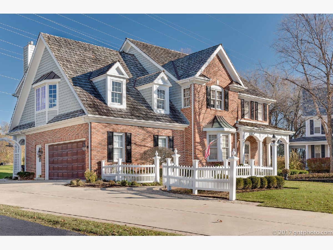
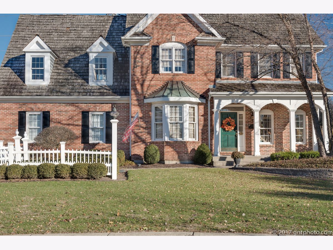
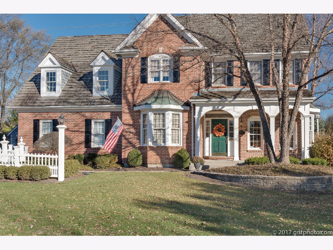
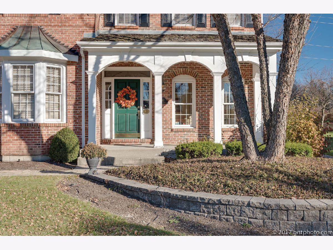
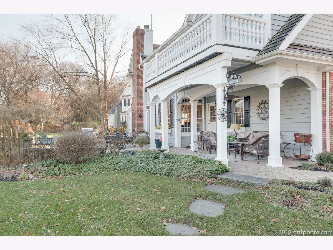
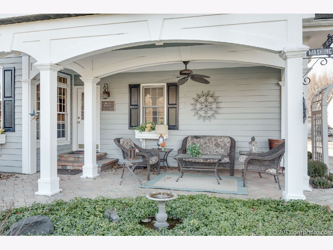
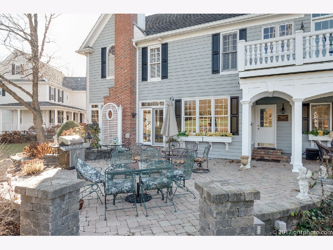
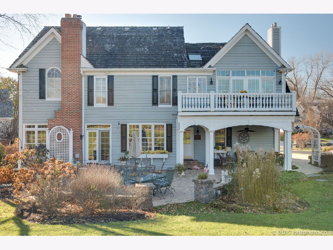
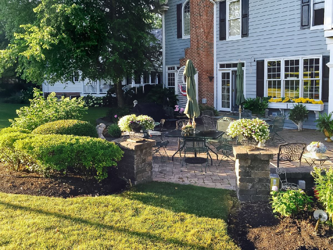
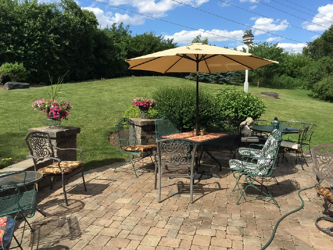
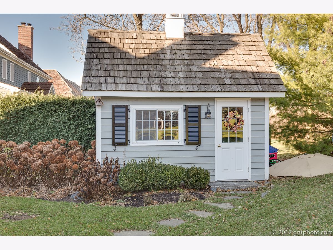
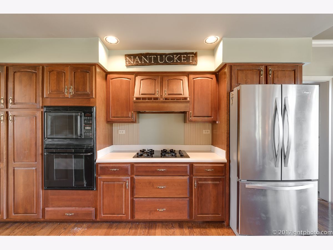
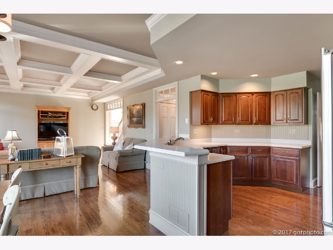
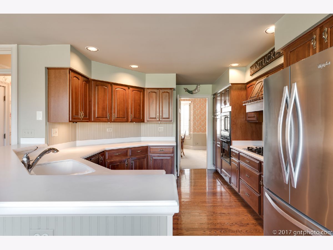
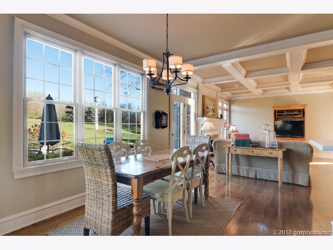
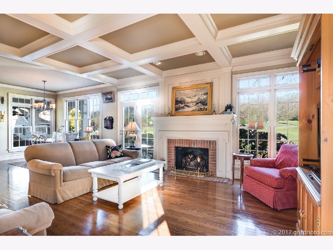
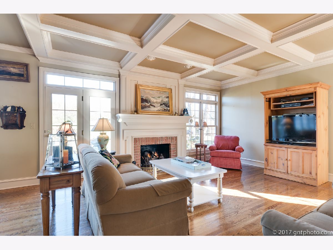
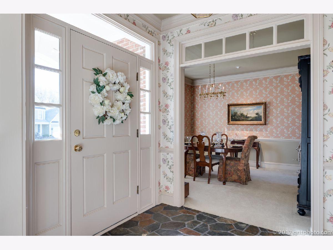
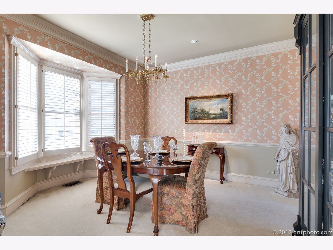
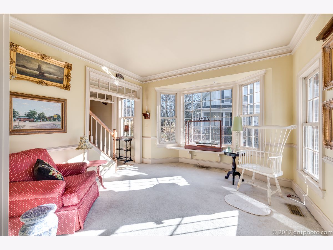
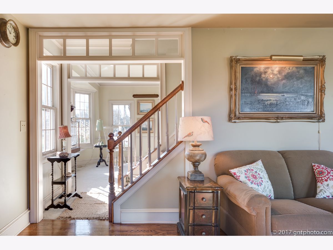
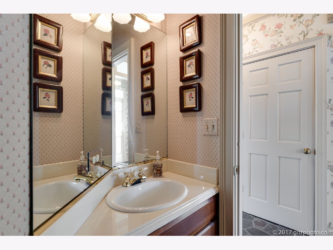
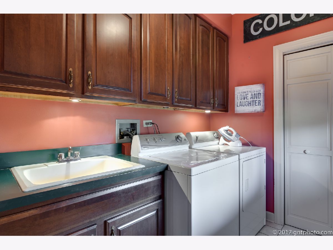
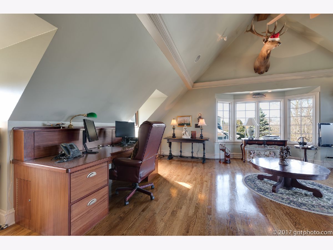
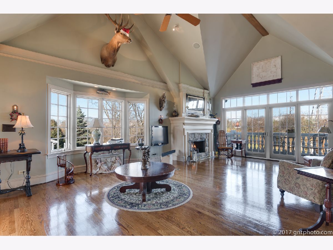
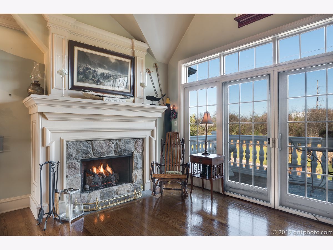
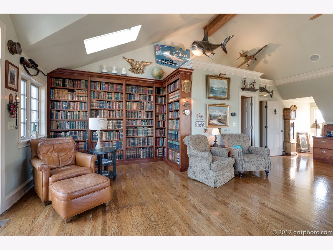
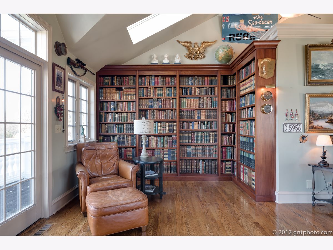
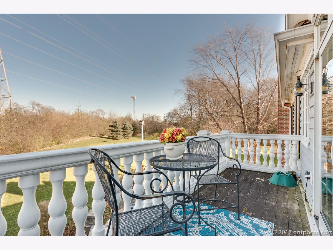
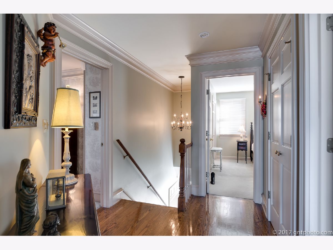
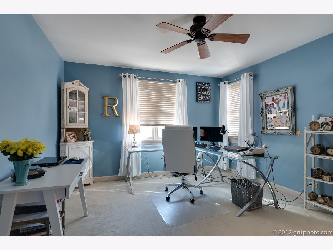
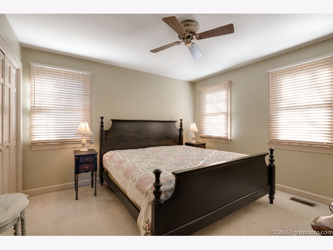
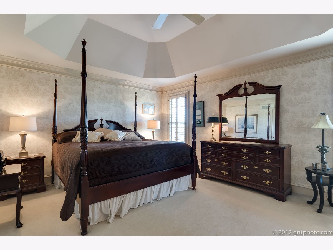
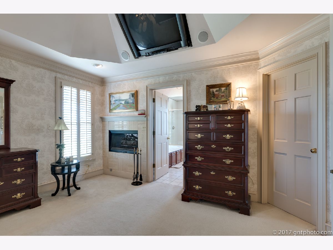
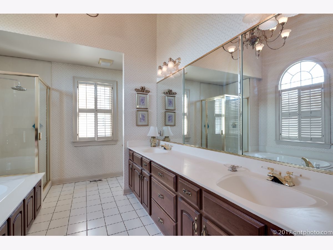
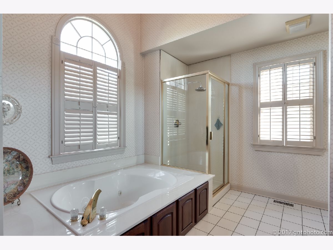
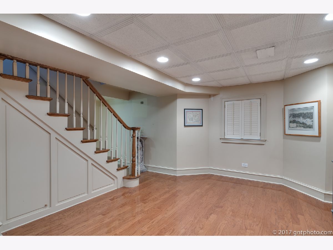
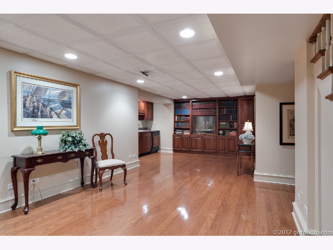
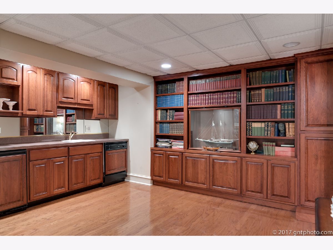
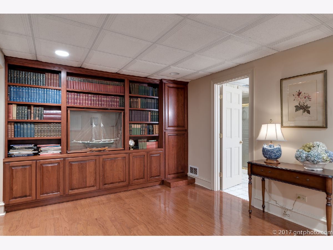
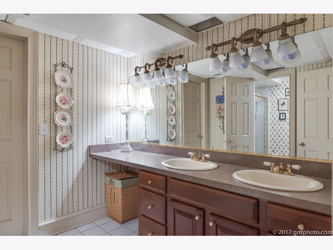
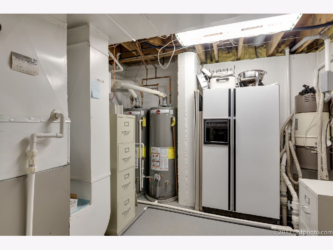
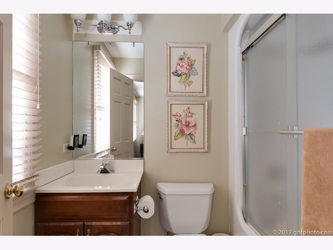
Room Specifics
Total Bedrooms: 5
Bedrooms Above Ground: 4
Bedrooms Below Ground: 1
Dimensions: —
Floor Type: Carpet
Dimensions: —
Floor Type: Carpet
Dimensions: —
Floor Type: Hardwood
Dimensions: —
Floor Type: —
Full Bathrooms: 5
Bathroom Amenities: Whirlpool,Separate Shower,Double Sink
Bathroom in Basement: 1
Rooms: Bedroom 5,Eating Area,Recreation Room,Utility Room-Lower Level
Basement Description: Finished
Other Specifics
| 2 | |
| Concrete Perimeter | |
| Concrete | |
| Balcony, Brick Paver Patio, Storms/Screens | |
| Landscaped,Wooded | |
| 12120 | |
| — | |
| Full | |
| Vaulted/Cathedral Ceilings, Skylight(s), Bar-Wet, Hardwood Floors, In-Law Arrangement, First Floor Laundry | |
| Range, Microwave, Dishwasher, Refrigerator, Washer, Dryer, Disposal | |
| Not in DB | |
| Park | |
| — | |
| — | |
| Gas Log, Gas Starter |
Tax History
| Year | Property Taxes |
|---|---|
| 2020 | $14,652 |
Contact Agent
Nearby Similar Homes
Nearby Sold Comparables
Contact Agent
Listing Provided By
Baird & Warner

