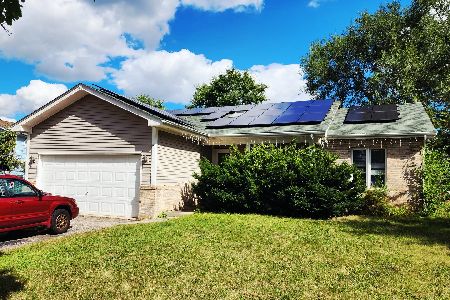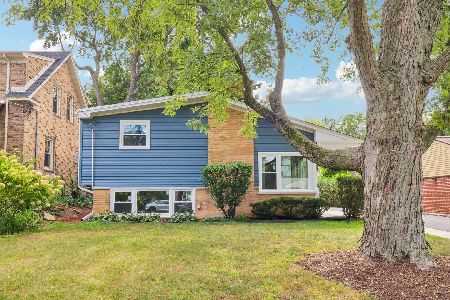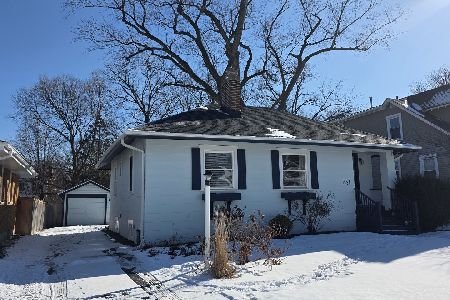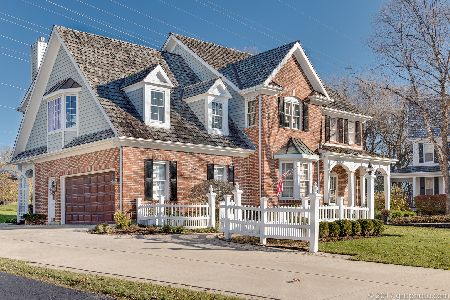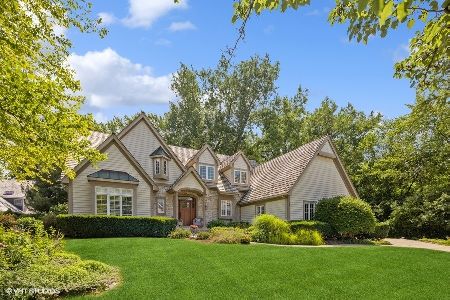953 Winslow Circle, Glen Ellyn, Illinois 60137
$444,000
|
Sold
|
|
| Status: | Closed |
| Sqft: | 2,700 |
| Cost/Sqft: | $174 |
| Beds: | 4 |
| Baths: | 3 |
| Year Built: | 1994 |
| Property Taxes: | $10,091 |
| Days On Market: | 5275 |
| Lot Size: | 0,25 |
Description
NEED SPACE? This custom-built 4 BR, 3BA home boasts HARDWOOD FLOORS THROUGHOUT. 1st fl. DEN & BA can accommodate In-Law. Create your own space in the WALK-UP, vaulted ATTIC. GENEROUS room sizes. Master BR w/WIC & luxury BA. Formal Dining room, LR & FR, kitchen w/eat-in area. 2nd floor laundry. Large deck overlooking fenced back yard & Prairie Path. Sought after Neighborhood. *$8750 BUYER BONUS thru 12/31/11*
Property Specifics
| Single Family | |
| — | |
| Traditional | |
| 1994 | |
| Full | |
| SAYBROOK | |
| No | |
| 0.25 |
| Du Page | |
| Danby Woods | |
| 100 / Annual | |
| None | |
| Lake Michigan | |
| Public Sewer | |
| 07908084 | |
| 0503415004 |
Nearby Schools
| NAME: | DISTRICT: | DISTANCE: | |
|---|---|---|---|
|
Grade School
Churchill Elementary School |
41 | — | |
|
Middle School
Hadley Junior High School |
41 | Not in DB | |
|
High School
Glenbard West High School |
87 | Not in DB | |
Property History
| DATE: | EVENT: | PRICE: | SOURCE: |
|---|---|---|---|
| 29 May, 2009 | Sold | $484,000 | MRED MLS |
| 10 Apr, 2009 | Under contract | $539,000 | MRED MLS |
| — | Last price change | $549,000 | MRED MLS |
| 26 Aug, 2008 | Listed for sale | $569,900 | MRED MLS |
| 29 Dec, 2011 | Sold | $444,000 | MRED MLS |
| 22 Nov, 2011 | Under contract | $469,900 | MRED MLS |
| — | Last price change | $479,900 | MRED MLS |
| 21 Sep, 2011 | Listed for sale | $517,000 | MRED MLS |
Room Specifics
Total Bedrooms: 4
Bedrooms Above Ground: 4
Bedrooms Below Ground: 0
Dimensions: —
Floor Type: Hardwood
Dimensions: —
Floor Type: Hardwood
Dimensions: —
Floor Type: Hardwood
Full Bathrooms: 3
Bathroom Amenities: Whirlpool,Separate Shower,Double Sink
Bathroom in Basement: 0
Rooms: Attic,Den,Deck,Eating Area,Walk In Closet
Basement Description: Unfinished
Other Specifics
| 2 | |
| Concrete Perimeter | |
| Asphalt | |
| Deck | |
| Fenced Yard,Forest Preserve Adjacent | |
| 85X120 | |
| Full,Interior Stair,Unfinished | |
| Full | |
| First Floor Bedroom, In-Law Arrangement | |
| Range, Microwave, Dishwasher, Refrigerator, Washer, Dryer, Disposal | |
| Not in DB | |
| Sidewalks, Street Lights, Street Paved | |
| — | |
| — | |
| Gas Log, Gas Starter |
Tax History
| Year | Property Taxes |
|---|---|
| 2009 | $11,275 |
| 2011 | $10,091 |
Contact Agent
Nearby Similar Homes
Nearby Sold Comparables
Contact Agent
Listing Provided By
Berkshire Hathaway HomeServices KoenigRubloff

